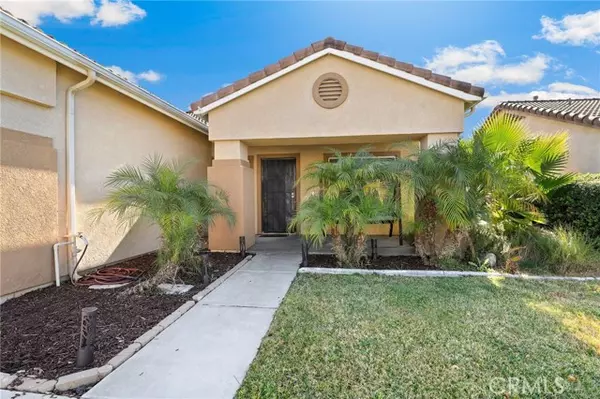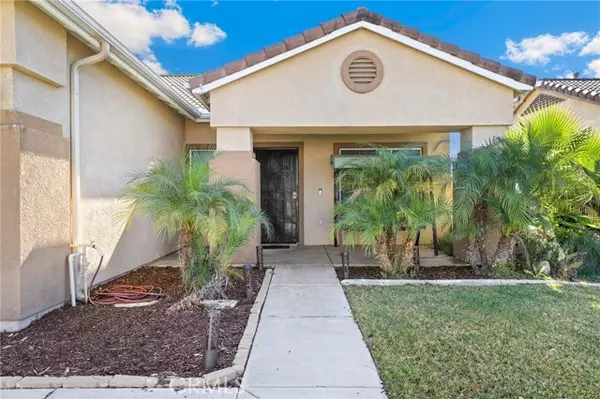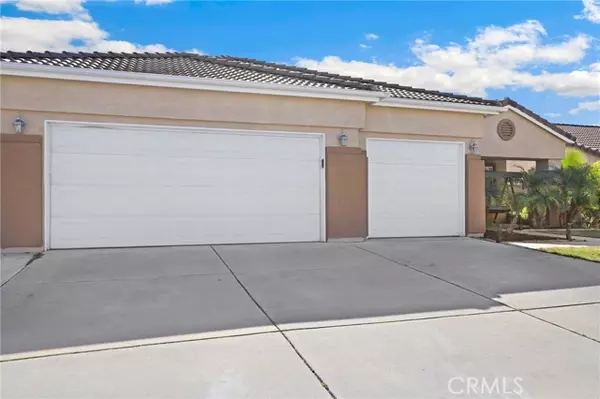$570,000
$569,900
For more information regarding the value of a property, please contact us for a free consultation.
4 Beds
2 Baths
1,866 SqFt
SOLD DATE : 02/24/2023
Key Details
Sold Price $570,000
Property Type Single Family Home
Sub Type Detached
Listing Status Sold
Purchase Type For Sale
Square Footage 1,866 sqft
Price per Sqft $305
MLS Listing ID SW23013456
Sold Date 02/24/23
Style Detached
Bedrooms 4
Full Baths 2
HOA Fees $10/ann
HOA Y/N Yes
Year Built 2002
Lot Size 8,276 Sqft
Acres 0.19
Property Description
Find your home sweet home in this single story residence in Dutch Village. Soaring vaulted ceilings make the home feel even more spacious and windows let in lots of natural light. Featuring an open kitchen with a large center island, granite countertops and stainless steel appliances. There's a built in buffet cabinet with wine fridge for extra storage and perfectly suited for entertaining. Decorate the mantle atop the tile framed fireplace that anchors the family room. Four generously sized bedrooms off the hallway and two bathrooms. The primary suite offers a sliding door to go to the backyard patio, a walk in closet, and a beautiful ensuite bathroom with dual sink vanity, a soaking tub and separate stand up shower. Escape the day in your own backyard oasis or host parties under the covered patio with a built in BBQ and counterspace with bar seating and end the evening around a crackling fire in the built in firepit. This home is conveniently located near local markets, schools, and dining options.
Find your home sweet home in this single story residence in Dutch Village. Soaring vaulted ceilings make the home feel even more spacious and windows let in lots of natural light. Featuring an open kitchen with a large center island, granite countertops and stainless steel appliances. There's a built in buffet cabinet with wine fridge for extra storage and perfectly suited for entertaining. Decorate the mantle atop the tile framed fireplace that anchors the family room. Four generously sized bedrooms off the hallway and two bathrooms. The primary suite offers a sliding door to go to the backyard patio, a walk in closet, and a beautiful ensuite bathroom with dual sink vanity, a soaking tub and separate stand up shower. Escape the day in your own backyard oasis or host parties under the covered patio with a built in BBQ and counterspace with bar seating and end the evening around a crackling fire in the built in firepit. This home is conveniently located near local markets, schools, and dining options.
Location
State CA
County Riverside
Area Riv Cty-Winchester (92596)
Zoning R-1
Interior
Interior Features Bar, Granite Counters, Recessed Lighting, Phone System, Unfurnished
Cooling Central Forced Air
Flooring Carpet, Tile
Fireplaces Type FP in Living Room, Gas
Equipment Dishwasher, Disposal, Microwave, Solar Panels, 6 Burner Stove, Gas Oven, Recirculated Exhaust Fan, Barbecue, Water Line to Refr, Gas Range
Appliance Dishwasher, Disposal, Microwave, Solar Panels, 6 Burner Stove, Gas Oven, Recirculated Exhaust Fan, Barbecue, Water Line to Refr, Gas Range
Laundry Laundry Room, Inside
Exterior
Parking Features Direct Garage Access, Garage - Two Door
Garage Spaces 3.0
Fence Fair Condition, Wood
Community Features Horse Trails
Complex Features Horse Trails
Utilities Available Electricity Available, Electricity Connected, Natural Gas Available, Natural Gas Connected, Sewer Available, Water Available, Sewer Connected, Water Connected
View Mountains/Hills, Creek/Stream, Meadow
Roof Type Tile/Clay
Total Parking Spaces 6
Building
Lot Description Curbs, Sidewalks
Story 1
Lot Size Range 7500-10889 SF
Sewer Public Sewer
Water Public
Level or Stories 1 Story
Others
Monthly Total Fees $76
Acceptable Financing Cash, Conventional, Cash To New Loan, Submit
Listing Terms Cash, Conventional, Cash To New Loan, Submit
Special Listing Condition Standard
Read Less Info
Want to know what your home might be worth? Contact us for a FREE valuation!

Our team is ready to help you sell your home for the highest possible price ASAP

Bought with Mechele Cook • Professional Realty Services
"My job is to find and attract mastery-based agents to the office, protect the culture, and make sure everyone is happy! "







