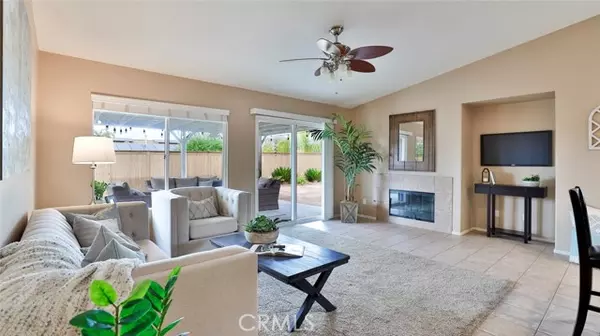$588,000
$583,900
0.7%For more information regarding the value of a property, please contact us for a free consultation.
4 Beds
3 Baths
1,977 SqFt
SOLD DATE : 02/17/2023
Key Details
Sold Price $588,000
Property Type Single Family Home
Sub Type Detached
Listing Status Sold
Purchase Type For Sale
Square Footage 1,977 sqft
Price per Sqft $297
MLS Listing ID SW23008241
Sold Date 02/17/23
Style Detached
Bedrooms 4
Full Baths 3
Construction Status Turnkey
HOA Fees $10/ann
HOA Y/N Yes
Year Built 2003
Lot Size 7,841 Sqft
Acres 0.18
Property Description
A Rare Find! Single Story.... located on a Cul-de-Sac . A highly wanted Floor Plan, 2 Master Suite Bedrooms! 4 spacious bedrooms, 3 bathrooms. Open, bright and a highly sought after lay-out. Family room is open to kitchen and your backyard patio, which makes entertaining for all family gatherings shine! Newer remodeled kitchen, includes cabinet upgrades, counter tops, and appliances..The kitchen has endless amount of cabinetry for storage. The backyard has a large covered patio area for your summer BBQ's. A private and larger backyard. Extra parking in your very own driveway, hard to find. You are only minutes away from the Temecula Winery's and walking distance to the award winning Schools. Hurry This One Is Not Going to Last!! A Must See...
A Rare Find! Single Story.... located on a Cul-de-Sac . A highly wanted Floor Plan, 2 Master Suite Bedrooms! 4 spacious bedrooms, 3 bathrooms. Open, bright and a highly sought after lay-out. Family room is open to kitchen and your backyard patio, which makes entertaining for all family gatherings shine! Newer remodeled kitchen, includes cabinet upgrades, counter tops, and appliances..The kitchen has endless amount of cabinetry for storage. The backyard has a large covered patio area for your summer BBQ's. A private and larger backyard. Extra parking in your very own driveway, hard to find. You are only minutes away from the Temecula Winery's and walking distance to the award winning Schools. Hurry This One Is Not Going to Last!! A Must See...
Location
State CA
County Riverside
Area Riv Cty-Winchester (92596)
Zoning R-1
Interior
Interior Features Granite Counters
Cooling Central Forced Air
Flooring Carpet, Linoleum/Vinyl, Tile, Other/Remarks
Fireplaces Type FP in Family Room, Gas
Equipment Dishwasher, Disposal, Microwave, Gas Oven, Self Cleaning Oven, Gas Range
Appliance Dishwasher, Disposal, Microwave, Gas Oven, Self Cleaning Oven, Gas Range
Laundry Laundry Room, Inside
Exterior
Exterior Feature Stucco, Concrete
Parking Features Garage
Garage Spaces 2.0
Fence Wood
Utilities Available Electricity Connected, Natural Gas Connected, Sewer Connected, Water Connected
View Neighborhood
Roof Type Tile/Clay
Total Parking Spaces 2
Building
Lot Description Cul-De-Sac, Sidewalks, Landscaped
Story 1
Lot Size Range 7500-10889 SF
Sewer Public Sewer
Water Public
Architectural Style Traditional
Level or Stories 1 Story
Construction Status Turnkey
Others
Monthly Total Fees $73
Acceptable Financing Cash, Conventional, FHA, VA
Listing Terms Cash, Conventional, FHA, VA
Special Listing Condition Standard
Read Less Info
Want to know what your home might be worth? Contact us for a FREE valuation!

Our team is ready to help you sell your home for the highest possible price ASAP

Bought with Yvonne Smith • First Team Real Estate, Tem
"My job is to find and attract mastery-based agents to the office, protect the culture, and make sure everyone is happy! "







