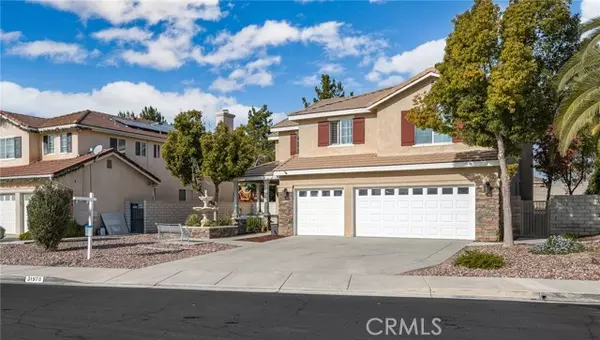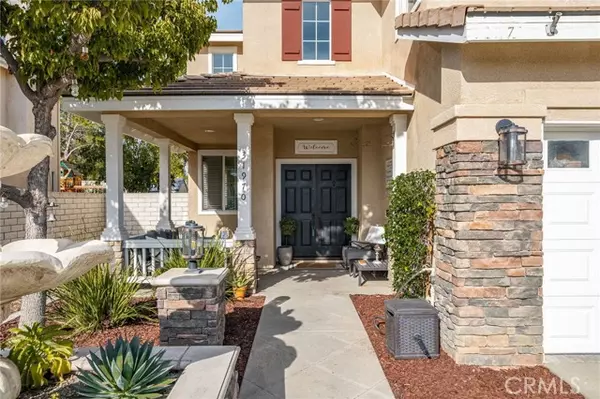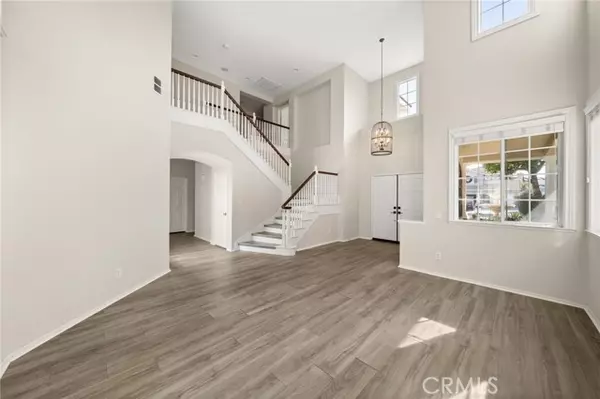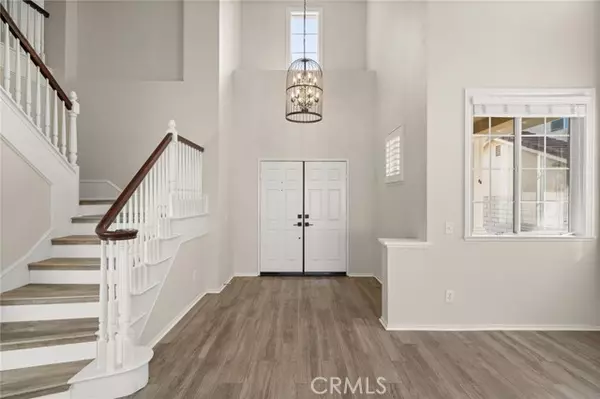$610,000
$599,990
1.7%For more information regarding the value of a property, please contact us for a free consultation.
5 Beds
3 Baths
2,995 SqFt
SOLD DATE : 02/15/2023
Key Details
Sold Price $610,000
Property Type Single Family Home
Sub Type Detached
Listing Status Sold
Purchase Type For Sale
Square Footage 2,995 sqft
Price per Sqft $203
MLS Listing ID SW22252068
Sold Date 02/15/23
Style Detached
Bedrooms 5
Full Baths 3
Construction Status Turnkey
HOA Fees $10/ann
HOA Y/N Yes
Year Built 2002
Lot Size 7,841 Sqft
Acres 0.18
Property Description
Beautiful home in Winchester just a short walk to the Susan Lavorgna elementary school. Great curb appeal and charming front porch. 5 bedrooms 3 baths, Office and 3 Car Garage. 1 bedroom and 1 bath downstairs. This lovely open floor plan features Vinyl Plank Flooring throughout the House. Spacious and bright Formal Living room and Dining room with Wainscoting and Crown Moulding. Updated kitchen with wood flooring, center island, newer Stainless Steel appliances, and a spacious walk in pantry. Kitchen opens to an large family room with wood flooring, ceiling fan and brick fireplace. Walk in Laundry with Sink. At the top of the stairs the Master Suite leads to a luxurious Master bath with dual Mirrored door Closets, a separate tub and shower and dual sinks. Decorator paint and Vinyl Plank Flooring throughout Upstairs and Stairway. The backyard is spacious and peaceful with patio decking and on a Cul-De-Sac street - Move in Ready!
Beautiful home in Winchester just a short walk to the Susan Lavorgna elementary school. Great curb appeal and charming front porch. 5 bedrooms 3 baths, Office and 3 Car Garage. 1 bedroom and 1 bath downstairs. This lovely open floor plan features Vinyl Plank Flooring throughout the House. Spacious and bright Formal Living room and Dining room with Wainscoting and Crown Moulding. Updated kitchen with wood flooring, center island, newer Stainless Steel appliances, and a spacious walk in pantry. Kitchen opens to an large family room with wood flooring, ceiling fan and brick fireplace. Walk in Laundry with Sink. At the top of the stairs the Master Suite leads to a luxurious Master bath with dual Mirrored door Closets, a separate tub and shower and dual sinks. Decorator paint and Vinyl Plank Flooring throughout Upstairs and Stairway. The backyard is spacious and peaceful with patio decking and on a Cul-De-Sac street - Move in Ready!
Location
State CA
County Riverside
Area Riv Cty-Winchester (92596)
Zoning SP ZONE
Interior
Interior Features Ceramic Counters, Pantry, Recessed Lighting, Tile Counters, Wainscoting
Cooling Central Forced Air, Dual
Flooring Linoleum/Vinyl, Wood
Fireplaces Type FP in Family Room, Gas
Equipment Dishwasher, Disposal, Microwave
Appliance Dishwasher, Disposal, Microwave
Laundry Laundry Room, Inside
Exterior
Exterior Feature Stucco
Parking Features Garage - Three Door
Garage Spaces 3.0
Fence Wood
Utilities Available Electricity Connected, Natural Gas Connected, Sewer Connected, Water Connected
View Mountains/Hills
Roof Type Tile/Clay
Total Parking Spaces 3
Building
Lot Description Cul-De-Sac, Sidewalks
Story 2
Lot Size Range 7500-10889 SF
Sewer Public Sewer
Water Public
Architectural Style Traditional
Level or Stories 2 Story
Construction Status Turnkey
Others
Monthly Total Fees $149
Acceptable Financing Cash, Conventional, FHA
Listing Terms Cash, Conventional, FHA
Special Listing Condition Standard
Read Less Info
Want to know what your home might be worth? Contact us for a FREE valuation!

Our team is ready to help you sell your home for the highest possible price ASAP

Bought with Daniel Harris • Harris Realty
"My job is to find and attract mastery-based agents to the office, protect the culture, and make sure everyone is happy! "







