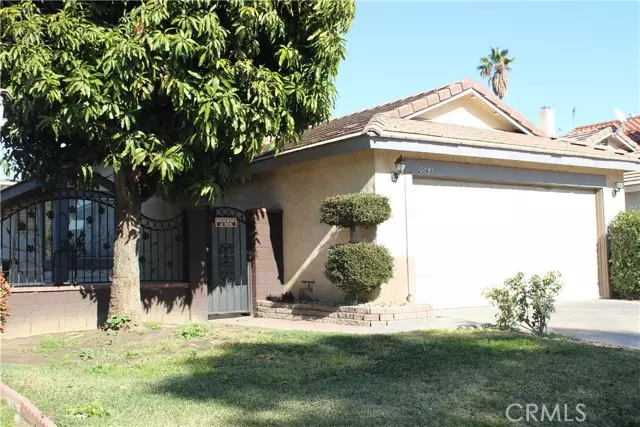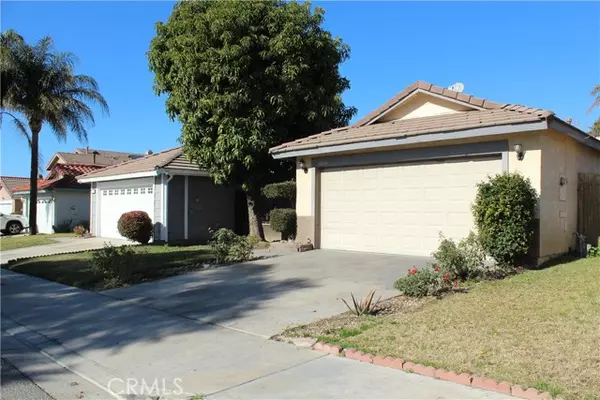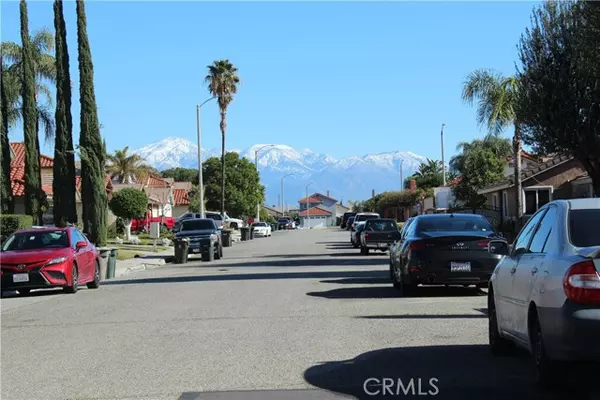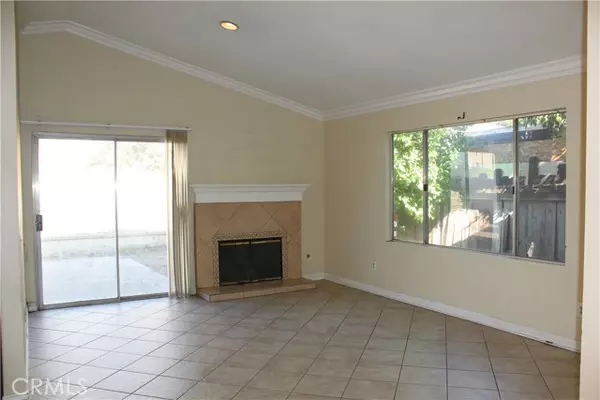$458,000
$448,000
2.2%For more information regarding the value of a property, please contact us for a free consultation.
3 Beds
2 Baths
1,206 SqFt
SOLD DATE : 02/10/2023
Key Details
Sold Price $458,000
Property Type Single Family Home
Sub Type Detached
Listing Status Sold
Purchase Type For Sale
Square Footage 1,206 sqft
Price per Sqft $379
MLS Listing ID PW23002059
Sold Date 02/10/23
Style Detached
Bedrooms 3
Full Baths 2
HOA Y/N No
Year Built 1986
Lot Size 4,760 Sqft
Acres 0.1093
Property Description
Charming single story home located on a beautiful street with a view of snow capped mountains! 3 bedrooms, 2 baths, 2 car attached garage, 1206 approx. Sq. Ft. A wonderful open floor plan with no interior steps and vaulted ceilings in the living room and dining room! Very spacious living room offers a cozy fireplace, a sliding glass door, a large window, and recess lights. A freestanding stove with a griddle and dark cabinetry with decorative knobs in the kitchen. An elegant ceiling fan/light in the dining room, conveniently situated between the kitchen and living room. A double door leads to the master suite with a lot of recess lights. Dual sinks with two brand new faucet sets and double mirror closet doors in the vanity area of the master bath. Secondary bedrooms are near the hallway bath. Individual laundry room with built-in cabinets. Diagonally laid floor tiles flow throughout the living space except for the 3 bedrooms. Laminated wood flooring in all three bedrooms! No more carpet cleaning needed! Crown moldings. Smooth ceilings in living room, dining room, and the master bedroom. Central AC and heating system. Auto sprinkler system in the front yard. The two car attached garage has a direct access into the house, a side door to the yard, and ample attic space which can be converted into a nice storage. A gated front courtyard provides the house with a lot of privacy. A gentle slope and a block fence in the backyard create a good separation from the neighboring property. Great curb appeal is enhanced by the cute front yard and a beautiful tile roof. Conveniently locat
Charming single story home located on a beautiful street with a view of snow capped mountains! 3 bedrooms, 2 baths, 2 car attached garage, 1206 approx. Sq. Ft. A wonderful open floor plan with no interior steps and vaulted ceilings in the living room and dining room! Very spacious living room offers a cozy fireplace, a sliding glass door, a large window, and recess lights. A freestanding stove with a griddle and dark cabinetry with decorative knobs in the kitchen. An elegant ceiling fan/light in the dining room, conveniently situated between the kitchen and living room. A double door leads to the master suite with a lot of recess lights. Dual sinks with two brand new faucet sets and double mirror closet doors in the vanity area of the master bath. Secondary bedrooms are near the hallway bath. Individual laundry room with built-in cabinets. Diagonally laid floor tiles flow throughout the living space except for the 3 bedrooms. Laminated wood flooring in all three bedrooms! No more carpet cleaning needed! Crown moldings. Smooth ceilings in living room, dining room, and the master bedroom. Central AC and heating system. Auto sprinkler system in the front yard. The two car attached garage has a direct access into the house, a side door to the yard, and ample attic space which can be converted into a nice storage. A gated front courtyard provides the house with a lot of privacy. A gentle slope and a block fence in the backyard create a good separation from the neighboring property. Great curb appeal is enhanced by the cute front yard and a beautiful tile roof. Conveniently located near shopping centers, restaurants, and freeway 10. Well priced! Don't miss out!
Location
State CA
County San Bernardino
Area Riv Cty-Colton (92324)
Interior
Interior Features Ceramic Counters, Copper Plumbing Full, Pantry, Recessed Lighting, Tile Counters, Wainscoting
Cooling Central Forced Air
Flooring Laminate, Tile
Fireplaces Type FP in Living Room, Gas
Equipment Disposal, Refrigerator, Gas Oven, Gas Stove, Gas Range
Appliance Disposal, Refrigerator, Gas Oven, Gas Stove, Gas Range
Laundry Laundry Room, Inside
Exterior
Exterior Feature Stucco
Parking Features Garage, Garage Door Opener
Garage Spaces 2.0
Fence Vinyl, Wood
Utilities Available Electricity Connected, Natural Gas Connected, Phone Connected, Water Available, Sewer Connected, Water Connected
View Neighborhood
Roof Type Tile/Clay
Total Parking Spaces 2
Building
Lot Description Curbs, Sidewalks, Sprinklers In Front
Story 1
Lot Size Range 4000-7499 SF
Sewer Public Sewer
Water Public
Architectural Style Ranch
Level or Stories 1 Story
Others
Monthly Total Fees $42
Acceptable Financing Cash To New Loan
Listing Terms Cash To New Loan
Special Listing Condition Standard
Read Less Info
Want to know what your home might be worth? Contact us for a FREE valuation!

Our team is ready to help you sell your home for the highest possible price ASAP

Bought with NON LISTED AGENT • NON LISTED OFFICE
"My job is to find and attract mastery-based agents to the office, protect the culture, and make sure everyone is happy! "






