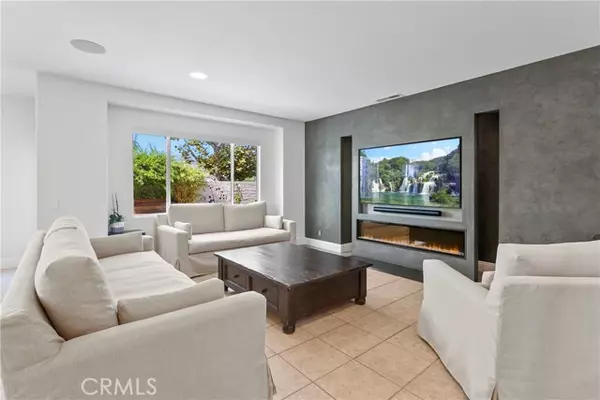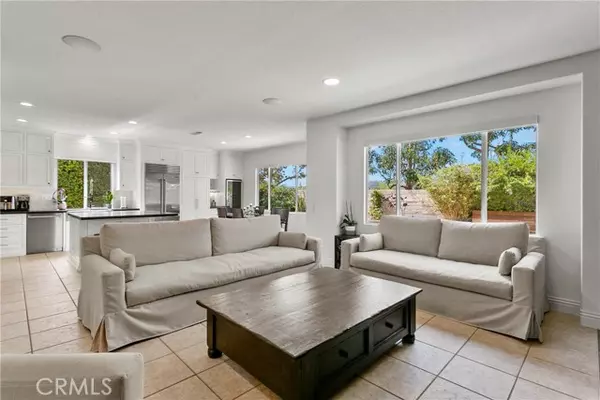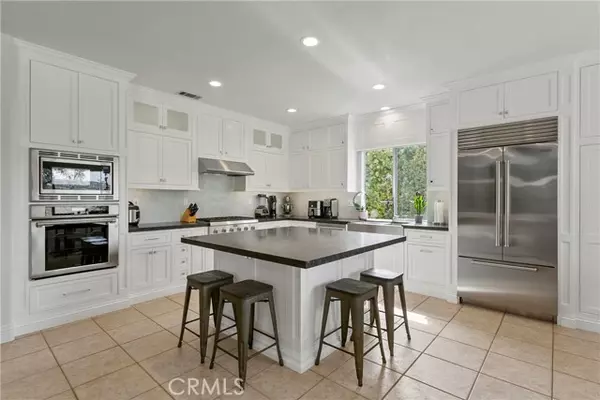$1,497,500
$1,525,000
1.8%For more information regarding the value of a property, please contact us for a free consultation.
4 Beds
3 Baths
2,568 SqFt
SOLD DATE : 01/26/2023
Key Details
Sold Price $1,497,500
Property Type Single Family Home
Sub Type Detached
Listing Status Sold
Purchase Type For Sale
Square Footage 2,568 sqft
Price per Sqft $583
MLS Listing ID OC22220452
Sold Date 01/26/23
Style Detached
Bedrooms 4
Full Baths 2
Half Baths 1
Construction Status Turnkey,Updated/Remodeled
HOA Fees $88/mo
HOA Y/N Yes
Year Built 2003
Lot Size 5,460 Sqft
Acres 0.1253
Property Description
This home has it all! With over $300k in beautiful upgrades, youll want to move fast on this breathtaking property! A spacious, light and bright open floor plan, resort-style entertainers backyard with mature landscaping that provides ultimate privacy. 4 bedrooms, 2.5 bathrooms, a large upstairs loft and downstairs bedroom currently being used as an office but can be easily converted back to a bedroom. The custom kitchen features floor to ceiling solid wood cabinetry, an oversized island with granite countertops and carrara marble backsplash. High-end Subzero and Thermador appliances with a 100 bottle wine refrigerator for all of your entertaining and culinary needs. Custom designed Venetian plaster entertainment center with 72 linear fireplace and marble hearth. Oil finished hardwood flooring and tile throughout. A custom cable rail staircase gives this home a modern, open feel. The master bathroom features a custom-built solid wood dual vanity, carrara marble and granite accents, a large wet room with two shower heads and an oversized standalone tub. The second full bathroom has travertine flooring and a dual vanity with granite countertops. The well designed exterior landscaping boasts Ipe wood walkways as well as a gazebo for all of your entertaining desires.
This home has it all! With over $300k in beautiful upgrades, youll want to move fast on this breathtaking property! A spacious, light and bright open floor plan, resort-style entertainers backyard with mature landscaping that provides ultimate privacy. 4 bedrooms, 2.5 bathrooms, a large upstairs loft and downstairs bedroom currently being used as an office but can be easily converted back to a bedroom. The custom kitchen features floor to ceiling solid wood cabinetry, an oversized island with granite countertops and carrara marble backsplash. High-end Subzero and Thermador appliances with a 100 bottle wine refrigerator for all of your entertaining and culinary needs. Custom designed Venetian plaster entertainment center with 72 linear fireplace and marble hearth. Oil finished hardwood flooring and tile throughout. A custom cable rail staircase gives this home a modern, open feel. The master bathroom features a custom-built solid wood dual vanity, carrara marble and granite accents, a large wet room with two shower heads and an oversized standalone tub. The second full bathroom has travertine flooring and a dual vanity with granite countertops. The well designed exterior landscaping boasts Ipe wood walkways as well as a gazebo for all of your entertaining desires.
Location
State CA
County Orange
Area Oc - San Juan Capistrano (92675)
Interior
Interior Features Granite Counters
Cooling Central Forced Air, Whole House Fan
Flooring Carpet, Stone, Tile, Wood
Fireplaces Type FP in Living Room
Equipment Dishwasher, Disposal, Microwave, 6 Burner Stove, Convection Oven, Gas Stove
Appliance Dishwasher, Disposal, Microwave, 6 Burner Stove, Convection Oven, Gas Stove
Laundry Inside
Exterior
Exterior Feature Stucco
Garage Spaces 2.0
Fence Wood
Utilities Available Cable Available, Electricity Connected, Natural Gas Connected, Phone Available, Sewer Connected, Water Connected
View Mountains/Hills
Roof Type Concrete
Total Parking Spaces 2
Building
Lot Description Curbs, Sidewalks, Landscaped, Sprinklers In Front, Sprinklers In Rear
Lot Size Range 4000-7499 SF
Sewer Public Sewer
Water Public
Level or Stories 2 Story
Construction Status Turnkey,Updated/Remodeled
Others
Monthly Total Fees $9
Acceptable Financing Cash, Conventional
Listing Terms Cash, Conventional
Special Listing Condition Standard
Read Less Info
Want to know what your home might be worth? Contact us for a FREE valuation!

Our team is ready to help you sell your home for the highest possible price ASAP

Bought with Ken Crane • First Team Real Estate
"My job is to find and attract mastery-based agents to the office, protect the culture, and make sure everyone is happy! "







