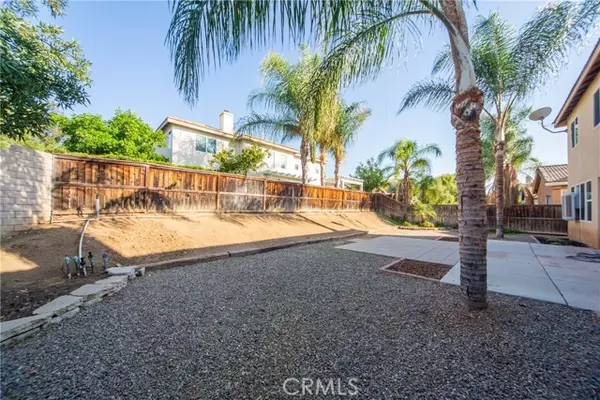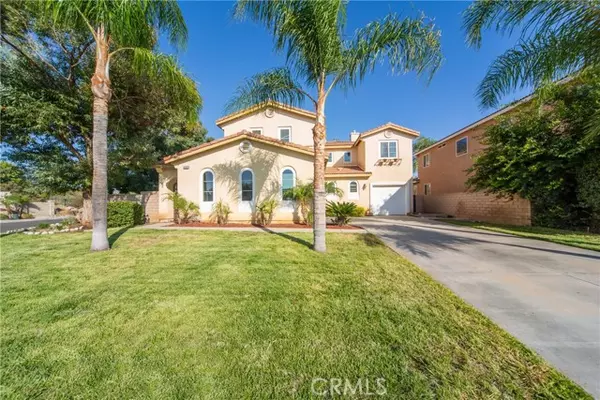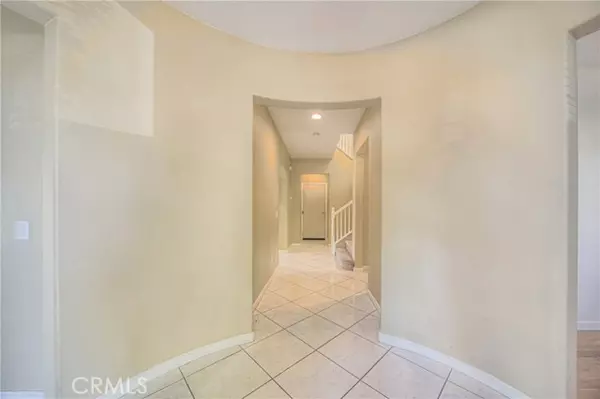$595,000
$600,000
0.8%For more information regarding the value of a property, please contact us for a free consultation.
4 Beds
4 Baths
3,259 SqFt
SOLD DATE : 01/18/2023
Key Details
Sold Price $595,000
Property Type Single Family Home
Sub Type Detached
Listing Status Sold
Purchase Type For Sale
Square Footage 3,259 sqft
Price per Sqft $182
MLS Listing ID SW22210538
Sold Date 01/18/23
Style Detached
Bedrooms 4
Full Baths 4
HOA Fees $10/ann
HOA Y/N Yes
Year Built 2004
Lot Size 9,148 Sqft
Acres 0.21
Property Description
Priced below market! Amazing opportunity to own this SPACIOUS, Corner Lot, French Valley home, in top rated Temecula School District. Enter through a private gate, into a large courtyard, toward your front door. Off the immediate entry is a large office/media room/downstairs guest room option. To the left is the formal dining with views out to the serene courtyard space. Continue down the entry hall into the main living space with a large, open concept kitchen that envelopes in the family room area. A large Island gives plenty of space for entertaining or the daily "breakfast spot." The cozy family room sets the mood with a beautiful fireplace and insets for built-ins or shelving. Upstairs Offers a massive Owners Suite with a fireplace, dual closet spaces, an en-suite bath with double vanities and walk in shower. The 3 additional ancillary rooms are very spacious, with large closets and 2 additional bathrooms. Off the back of the home is a large, pool sized lot with a huge side yard, fit for a perfect garden. With a little love and some cosmetic touch ups, this home will be a STUNNER! Don't miss out on this deal before it's gone!
Priced below market! Amazing opportunity to own this SPACIOUS, Corner Lot, French Valley home, in top rated Temecula School District. Enter through a private gate, into a large courtyard, toward your front door. Off the immediate entry is a large office/media room/downstairs guest room option. To the left is the formal dining with views out to the serene courtyard space. Continue down the entry hall into the main living space with a large, open concept kitchen that envelopes in the family room area. A large Island gives plenty of space for entertaining or the daily "breakfast spot." The cozy family room sets the mood with a beautiful fireplace and insets for built-ins or shelving. Upstairs Offers a massive Owners Suite with a fireplace, dual closet spaces, an en-suite bath with double vanities and walk in shower. The 3 additional ancillary rooms are very spacious, with large closets and 2 additional bathrooms. Off the back of the home is a large, pool sized lot with a huge side yard, fit for a perfect garden. With a little love and some cosmetic touch ups, this home will be a STUNNER! Don't miss out on this deal before it's gone!
Location
State CA
County Riverside
Area Riv Cty-Winchester (92596)
Zoning SP ZONE
Interior
Interior Features Unfurnished
Cooling Central Forced Air
Fireplaces Type FP in Family Room, FP in Master BR
Equipment Dishwasher, Gas Stove
Appliance Dishwasher, Gas Stove
Laundry Laundry Room
Exterior
Exterior Feature Stucco
Parking Features Garage
Garage Spaces 3.0
Fence Wood
View Neighborhood
Total Parking Spaces 3
Building
Lot Description Corner Lot, Curbs, Sidewalks
Story 2
Lot Size Range 7500-10889 SF
Sewer Public Sewer
Water Public
Level or Stories 2 Story
Others
Monthly Total Fees $74
Acceptable Financing Submit
Listing Terms Submit
Special Listing Condition Standard
Read Less Info
Want to know what your home might be worth? Contact us for a FREE valuation!

Our team is ready to help you sell your home for the highest possible price ASAP

Bought with Yanmin Liu • Keller Williams Signature
"My job is to find and attract mastery-based agents to the office, protect the culture, and make sure everyone is happy! "







