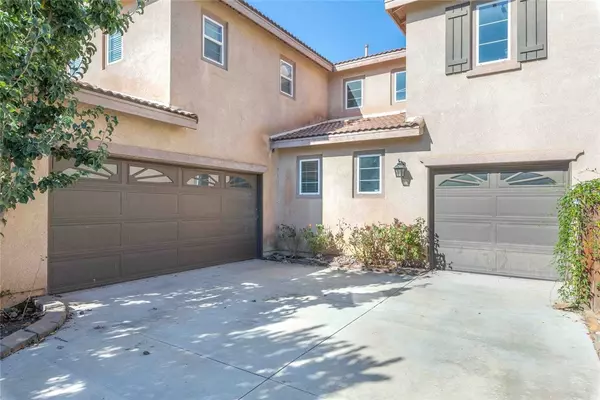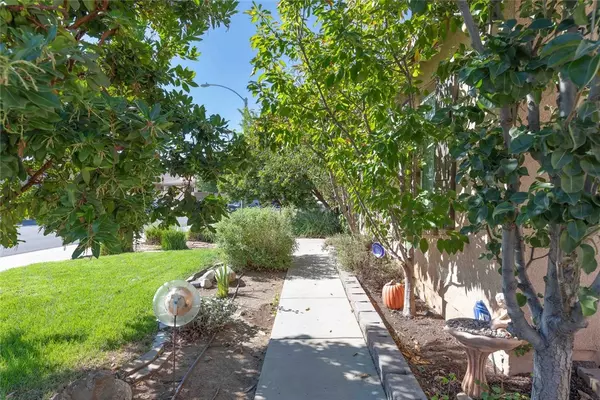$575,000
$575,000
For more information regarding the value of a property, please contact us for a free consultation.
4 Beds
3 Baths
3,259 SqFt
SOLD DATE : 01/09/2023
Key Details
Sold Price $575,000
Property Type Single Family Home
Sub Type Detached
Listing Status Sold
Purchase Type For Sale
Square Footage 3,259 sqft
Price per Sqft $176
MLS Listing ID SW22198534
Sold Date 01/09/23
Style Detached
Bedrooms 4
Full Baths 3
HOA Fees $10/ann
HOA Y/N Yes
Year Built 2004
Lot Size 6,970 Sqft
Acres 0.16
Property Description
One of a kind floor plan in the heart of French Valley! Private gated courtyard, 2 master suites upstairs separated by a loft, a grand formal entry, 18" porcelain tiles with copper inlays, an optional 5th and 6th bedroom downstairs with a separate entrance from the courtyard, beautiful picture windows, architectural features and arches throughout. This home is stunning and features 4 bedrooms, 3 baths and over 3,200 sqft. of living space. The master bedroom has it's own fireplace and is very spacious. The master bathroom has his and her closets, a jet tub, dual vanities and a shower. Upstairs you will also find a large loft, two more additional bedrooms and a full bathroom. Brand new carpet with upgraded padding, brand new toilets and the entire house is freshly painted. The gourmet kitchen features a large granite island, custom backsplash, recessed lighting and cherry wood cabinetry. Just off of the kitchen is the formal dining which has lots of space with french doors that open to the courtyard. This home has a whole house fan, nest thermostats, cooling system built into the upstairs tech/work area to keep computers/electronics running efficiently, and a hot water re-circulator on the water heater making the wait upstairs for hot water non-existent. There is also an oversized laundry room with lots of built in storage. The front and backyard of this home are very special. In addition to the raised garden beds, wood burning fire pit and lush landscaping there are a variety of fruit bearing trees that produce consistently. Dragonfruit, tangelos, grapefruit, lemon, nectarin
One of a kind floor plan in the heart of French Valley! Private gated courtyard, 2 master suites upstairs separated by a loft, a grand formal entry, 18" porcelain tiles with copper inlays, an optional 5th and 6th bedroom downstairs with a separate entrance from the courtyard, beautiful picture windows, architectural features and arches throughout. This home is stunning and features 4 bedrooms, 3 baths and over 3,200 sqft. of living space. The master bedroom has it's own fireplace and is very spacious. The master bathroom has his and her closets, a jet tub, dual vanities and a shower. Upstairs you will also find a large loft, two more additional bedrooms and a full bathroom. Brand new carpet with upgraded padding, brand new toilets and the entire house is freshly painted. The gourmet kitchen features a large granite island, custom backsplash, recessed lighting and cherry wood cabinetry. Just off of the kitchen is the formal dining which has lots of space with french doors that open to the courtyard. This home has a whole house fan, nest thermostats, cooling system built into the upstairs tech/work area to keep computers/electronics running efficiently, and a hot water re-circulator on the water heater making the wait upstairs for hot water non-existent. There is also an oversized laundry room with lots of built in storage. The front and backyard of this home are very special. In addition to the raised garden beds, wood burning fire pit and lush landscaping there are a variety of fruit bearing trees that produce consistently. Dragonfruit, tangelos, grapefruit, lemon, nectarine, passionfruit, figs, two types of apples, pomegranate, pears, cherries, peaches, plums, blackberries, mandarin, and boysenberry just to name a few. Very low HOA on a quiet street with access to Temecula Schools.
Location
State CA
County Riverside
Area Riv Cty-Winchester (92596)
Zoning SP ZONE
Interior
Interior Features Attic Fan, Granite Counters, Pantry, Recessed Lighting
Cooling Central Forced Air, Whole House Fan
Flooring Carpet, Linoleum/Vinyl, Tile
Fireplaces Type FP in Living Room, FP in Master BR, Fire Pit
Equipment Dishwasher, Disposal, Microwave, Refrigerator
Appliance Dishwasher, Disposal, Microwave, Refrigerator
Laundry Inside
Exterior
Parking Features Garage
Garage Spaces 3.0
Fence Vinyl
View Mountains/Hills, Neighborhood
Total Parking Spaces 3
Building
Lot Description Curbs, Sidewalks, Landscaped
Story 2
Lot Size Range 4000-7499 SF
Sewer Public Sewer
Water Public
Level or Stories 2 Story
Others
Monthly Total Fees $74
Acceptable Financing Cash, Conventional, FHA, VA, Cash To New Loan
Listing Terms Cash, Conventional, FHA, VA, Cash To New Loan
Special Listing Condition Standard
Read Less Info
Want to know what your home might be worth? Contact us for a FREE valuation!

Our team is ready to help you sell your home for the highest possible price ASAP

Bought with Yanmin Liu • Keller Williams Signature
"My job is to find and attract mastery-based agents to the office, protect the culture, and make sure everyone is happy! "







