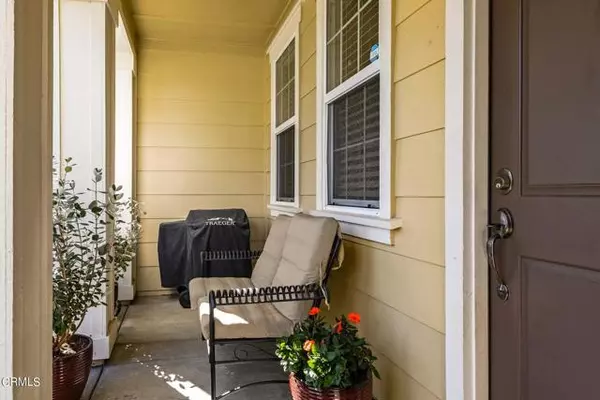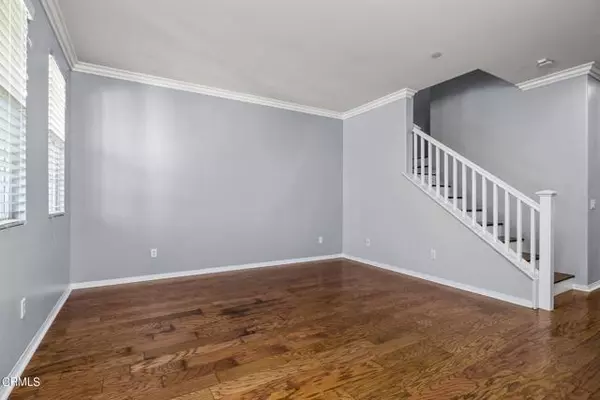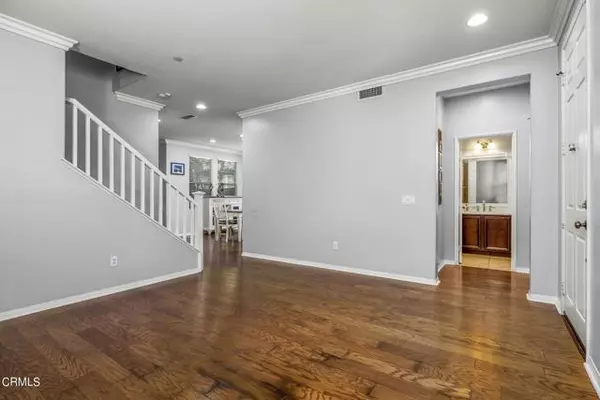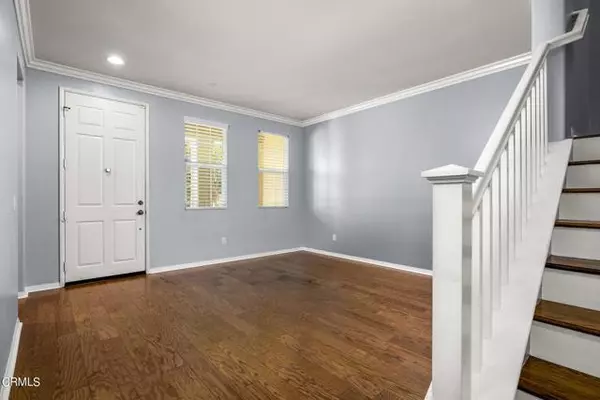$660,000
$645,000
2.3%For more information regarding the value of a property, please contact us for a free consultation.
3 Beds
3 Baths
1,908 SqFt
SOLD DATE : 01/13/2022
Key Details
Sold Price $660,000
Property Type Townhouse
Sub Type Townhome
Listing Status Sold
Purchase Type For Sale
Square Footage 1,908 sqft
Price per Sqft $345
MLS Listing ID V1-9314
Sold Date 01/13/22
Style Townhome
Bedrooms 3
Full Baths 2
Half Baths 1
Construction Status Updated/Remodeled
HOA Fees $33/mo
HOA Y/N Yes
Year Built 2008
Lot Size 1,908 Sqft
Acres 0.0438
Property Description
This quite possibly could be the perfect Riverpark home! This 3 bedroom, 2.5 bath home is a short walk to the park and all the dining and shopping that The Collection has to offer. Inside the home you'll appreciate the engineered hardwood flooring (carpet in the bedrooms), the separate family and living rooms (yet it still has the open concept that everyone loves), gas fireplace, crown molding and direct access to the garage. The modern and spacious kitchen has solid surface counters, tile backsplash, stainless steel appliances (all included), tile floors and peninsula. The downstairs also features a half bath and a HUGE closet under the stairs. Upstairs is just as impressive. The bedrooms are all located upstairs along with the washer and dryer (so convenient). The hall bath is spacious and has dual sinks and tile floors. Both secondary bedrooms are spacious with plenty of closet space. The primary suite is to-die-for! The large bedroom has plenty of space for a king size bed and furniture. The size of the owner's bath is impressive. You'll appreciate the dual sinks, soaking tub, separate shower, tile floors and walk-in closet. Plus, there's a balcony to enjoy the sunsets on. A few other amenities that should be mentioned: plenty of storage room in the garage, an electric car charger in the garage, air conditioning and a 2-car driveway (not common in Riverpark). This home really has it all!
This quite possibly could be the perfect Riverpark home! This 3 bedroom, 2.5 bath home is a short walk to the park and all the dining and shopping that The Collection has to offer. Inside the home you'll appreciate the engineered hardwood flooring (carpet in the bedrooms), the separate family and living rooms (yet it still has the open concept that everyone loves), gas fireplace, crown molding and direct access to the garage. The modern and spacious kitchen has solid surface counters, tile backsplash, stainless steel appliances (all included), tile floors and peninsula. The downstairs also features a half bath and a HUGE closet under the stairs. Upstairs is just as impressive. The bedrooms are all located upstairs along with the washer and dryer (so convenient). The hall bath is spacious and has dual sinks and tile floors. Both secondary bedrooms are spacious with plenty of closet space. The primary suite is to-die-for! The large bedroom has plenty of space for a king size bed and furniture. The size of the owner's bath is impressive. You'll appreciate the dual sinks, soaking tub, separate shower, tile floors and walk-in closet. Plus, there's a balcony to enjoy the sunsets on. A few other amenities that should be mentioned: plenty of storage room in the garage, an electric car charger in the garage, air conditioning and a 2-car driveway (not common in Riverpark). This home really has it all!
Location
State CA
County Ventura
Area Oxnard (93036)
Interior
Interior Features Balcony, Granite Counters, Recessed Lighting
Cooling Central Forced Air
Flooring Wood
Fireplaces Type FP in Family Room, Gas
Equipment Dishwasher, Microwave, Gas Range
Appliance Dishwasher, Microwave, Gas Range
Exterior
Parking Features Garage - Single Door
Garage Spaces 2.0
Total Parking Spaces 2
Building
Lot Description Curbs, Sidewalks
Story 2
Lot Size Range 1-3999 SF
Sewer Public Sewer
Water Public
Level or Stories 2 Story
Construction Status Updated/Remodeled
Others
Monthly Total Fees $241
Acceptable Financing Cash, Conventional, FHA, VA
Listing Terms Cash, Conventional, FHA, VA
Special Listing Condition Standard
Read Less Info
Want to know what your home might be worth? Contact us for a FREE valuation!

Our team is ready to help you sell your home for the highest possible price ASAP

Bought with Helene Keddington • Century 21 Real Estate Alliance
"My job is to find and attract mastery-based agents to the office, protect the culture, and make sure everyone is happy! "







