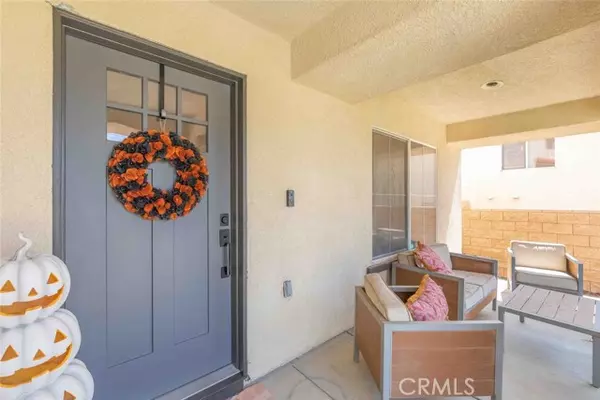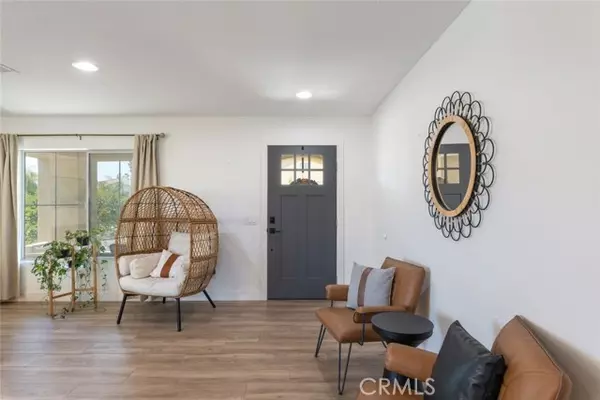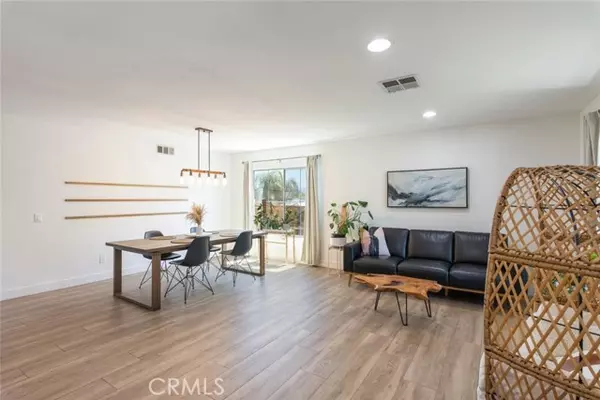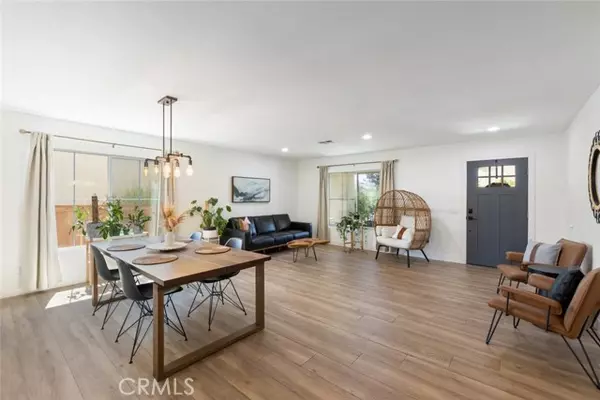$635,000
$650,000
2.3%For more information regarding the value of a property, please contact us for a free consultation.
4 Beds
3 Baths
2,987 SqFt
SOLD DATE : 10/14/2022
Key Details
Sold Price $635,000
Property Type Single Family Home
Sub Type Detached
Listing Status Sold
Purchase Type For Sale
Square Footage 2,987 sqft
Price per Sqft $212
MLS Listing ID SW22190991
Sold Date 10/14/22
Style Detached
Bedrooms 4
Full Baths 2
Half Baths 1
Construction Status Updated/Remodeled
HOA Y/N No
Year Built 2005
Lot Size 8,712 Sqft
Acres 0.2
Property Description
Welcome Home! As you step inside to the right of the entryway is a spacious formal living and dining area with high ceilings, custom lighting and beautiful flooring. The entryway opens to the entertainers kitchen which has been completely remodeled and upgraded with slow closing cabinetry, a spacious walk-in pantry with a sliding barn door, custom range hood, farmhouse sink, custom backsplash, and a large kitchen island that flows into the dining area and living room. The living room has a white brick/shiplap gas fireplace and large windows overlooking the backyard. The entire downstairs also has custom baseboards. A wrought iron staircase leads the way to the second floor of the home. Upstairs offers a spacious loft, two secondary rooms with large walk in closets, and a third bedroom with a custom wood wall. One of the walk in closets in the upstairs bedroom has been converted into a children's customs playhouse. There is also a secondary bathroom with dual vanities and a good sized walk in linen closet in the hallway. The expansive master bedroom features lots of natural light and views of the hills/mountains behind the home. The master bathroom has a tile accented stand up shower, a large soaking tub, dual vanities, and an extra-large walk-in closet. The main floor additionally offers a spacious laundry room with built-in storage, a sink, and access to the backyard. There is a half bathroom conveniently located downstairs as well as ample storage space underneath the staircase. The entire home has custom doors and hardware, is smart wired, has two whole house fans, a pow
Welcome Home! As you step inside to the right of the entryway is a spacious formal living and dining area with high ceilings, custom lighting and beautiful flooring. The entryway opens to the entertainers kitchen which has been completely remodeled and upgraded with slow closing cabinetry, a spacious walk-in pantry with a sliding barn door, custom range hood, farmhouse sink, custom backsplash, and a large kitchen island that flows into the dining area and living room. The living room has a white brick/shiplap gas fireplace and large windows overlooking the backyard. The entire downstairs also has custom baseboards. A wrought iron staircase leads the way to the second floor of the home. Upstairs offers a spacious loft, two secondary rooms with large walk in closets, and a third bedroom with a custom wood wall. One of the walk in closets in the upstairs bedroom has been converted into a children's customs playhouse. There is also a secondary bathroom with dual vanities and a good sized walk in linen closet in the hallway. The expansive master bedroom features lots of natural light and views of the hills/mountains behind the home. The master bathroom has a tile accented stand up shower, a large soaking tub, dual vanities, and an extra-large walk-in closet. The main floor additionally offers a spacious laundry room with built-in storage, a sink, and access to the backyard. There is a half bathroom conveniently located downstairs as well as ample storage space underneath the staircase. The entire home has custom doors and hardware, is smart wired, has two whole house fans, a power purchase solar plan which keeps electric bills very low. The backyard features a large patio with an alumawood cover and an expansive grassy area for play creating the perfect space to either relax or entertain. The third car garage has a pull through into the backyard. Conveniently located in French Valley near major shopping, dining, entertainment, and freeways. This home is also in the distinguished Temecula school District. There is no HOA.
Location
State CA
County Riverside
Area Riv Cty-Winchester (92596)
Zoning SP ZONE
Interior
Interior Features Attic Fan, Pantry, Recessed Lighting
Cooling Central Forced Air
Flooring Laminate
Fireplaces Type FP in Living Room
Equipment Dishwasher, Disposal, Microwave, Refrigerator
Appliance Dishwasher, Disposal, Microwave, Refrigerator
Laundry Inside
Exterior
Parking Features Garage, Golf Cart Garage
Garage Spaces 3.0
Fence Wood
Total Parking Spaces 3
Building
Lot Description Curbs, Sidewalks, Landscaped
Story 2
Lot Size Range 7500-10889 SF
Sewer Public Sewer
Water Public
Level or Stories 2 Story
Construction Status Updated/Remodeled
Others
Acceptable Financing Cash, Conventional, FHA, VA, Cash To New Loan
Listing Terms Cash, Conventional, FHA, VA, Cash To New Loan
Special Listing Condition Standard
Read Less Info
Want to know what your home might be worth? Contact us for a FREE valuation!

Our team is ready to help you sell your home for the highest possible price ASAP

Bought with Dorian Williamson • Matt Davies, Broker
"My job is to find and attract mastery-based agents to the office, protect the culture, and make sure everyone is happy! "







