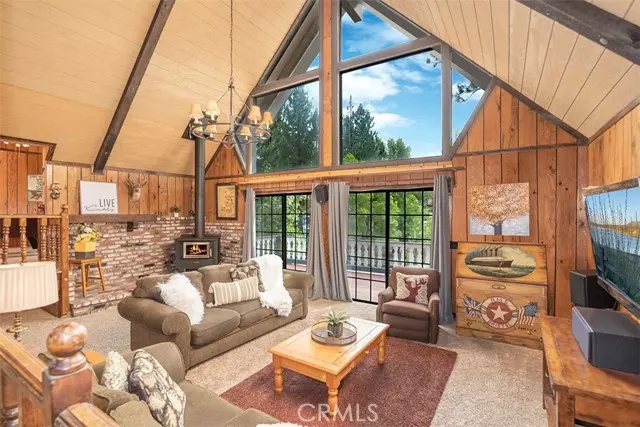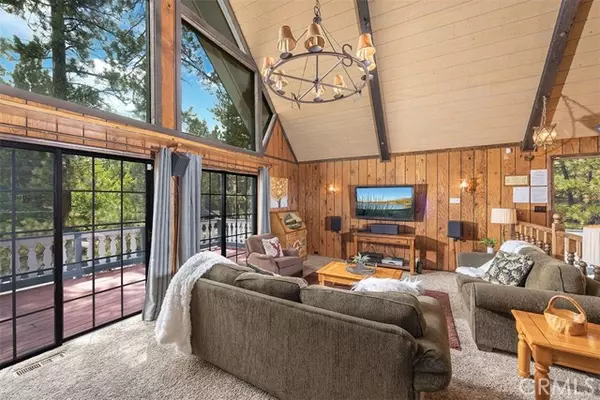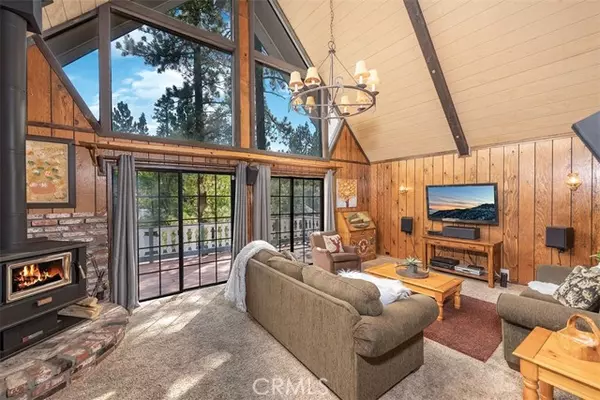$765,000
$775,000
1.3%For more information regarding the value of a property, please contact us for a free consultation.
3 Beds
3 Baths
2,358 SqFt
SOLD DATE : 10/11/2022
Key Details
Sold Price $765,000
Property Type Single Family Home
Sub Type Detached
Listing Status Sold
Purchase Type For Sale
Square Footage 2,358 sqft
Price per Sqft $324
MLS Listing ID EV22189661
Sold Date 10/11/22
Style Detached
Bedrooms 3
Full Baths 2
Half Baths 1
HOA Y/N No
Year Built 1985
Lot Size 10,352 Sqft
Acres 0.2376
Lot Dimensions 80x130x80x127
Property Description
SOARING CEILINGS and a STUNNING WALL OF WINDOWS delivers a true WOW factor when you enter this special home. Recently painted exterior Boasting an expansive wrap-around front deck PLUS the spacious rear deck, nestled amid a beautiful backdrop of tall trees, the fantastic outdoor spaces are a desirable extension of the expansive indoor space. Wonderfully located minutes from Snow Summit Resort, Big Bear Lake, Meadow Park, restaurants & shopping this is one of Big Bear's most central locations great for a full-time or vacation home with good income potential. This home's open floor plan features a magical "Great Room" with vaulted tongue & groove wood ceilings and a free-standing wood -burning stove with pretty brick surround delivering the classic cozy mountain feeling. The spacious primary bedroom suite offers direct deck access, an over-sized tile shower~dual sink vanity with rustic accents and a huge closet with convenient built-in storage. There is an elevated game room overlooking the "great room" with popular shuffleboard & bumper pool that provide more mountain fun! The 2 large downstairs bedrooms offer room-for-a-crowd, there is a large hall bathroom with a luxury spa tub & separate shower. There is a huge mud room, laundry, storage area at the downstairs landing that can also be accessed from the garage. The massive garage has additional storage spaces within that can be locked, a work-bench and amazing options to park cars, boat and store toys & tools. Boasting a horse-shoe pit~a fenced yard with a nice gentle sloped section, great for winter fun and especially awe
SOARING CEILINGS and a STUNNING WALL OF WINDOWS delivers a true WOW factor when you enter this special home. Recently painted exterior Boasting an expansive wrap-around front deck PLUS the spacious rear deck, nestled amid a beautiful backdrop of tall trees, the fantastic outdoor spaces are a desirable extension of the expansive indoor space. Wonderfully located minutes from Snow Summit Resort, Big Bear Lake, Meadow Park, restaurants & shopping this is one of Big Bear's most central locations great for a full-time or vacation home with good income potential. This home's open floor plan features a magical "Great Room" with vaulted tongue & groove wood ceilings and a free-standing wood -burning stove with pretty brick surround delivering the classic cozy mountain feeling. The spacious primary bedroom suite offers direct deck access, an over-sized tile shower~dual sink vanity with rustic accents and a huge closet with convenient built-in storage. There is an elevated game room overlooking the "great room" with popular shuffleboard & bumper pool that provide more mountain fun! The 2 large downstairs bedrooms offer room-for-a-crowd, there is a large hall bathroom with a luxury spa tub & separate shower. There is a huge mud room, laundry, storage area at the downstairs landing that can also be accessed from the garage. The massive garage has additional storage spaces within that can be locked, a work-bench and amazing options to park cars, boat and store toys & tools. Boasting a horse-shoe pit~a fenced yard with a nice gentle sloped section, great for winter fun and especially awesome for containing dogs & kids. This home is ready to enjoy right away and offers a wonderful opportunity to further enhance the appealing floorpan & architectural elements. Your Mountain Dream Awaits!
Location
State CA
County San Bernardino
Area Big Bear Lake (92315)
Interior
Interior Features Tile Counters
Flooring Carpet
Fireplaces Type FP in Living Room, Free Standing
Equipment Dishwasher, Dryer, Microwave, Refrigerator, Washer, Gas Range
Appliance Dishwasher, Dryer, Microwave, Refrigerator, Washer, Gas Range
Laundry Inside
Exterior
Exterior Feature Wood
Parking Features Garage, Garage - Two Door, Garage Door Opener
Garage Spaces 2.0
Fence Chain Link
Utilities Available Cable Available, Electricity Connected, Natural Gas Connected, Sewer Connected, Water Connected
View Neighborhood, Trees/Woods
Roof Type Composition
Total Parking Spaces 2
Building
Story 2
Lot Size Range 7500-10889 SF
Sewer Public Sewer
Water Public
Architectural Style Tudor/French Normandy
Level or Stories 3 Story
Others
Acceptable Financing Cash To New Loan
Listing Terms Cash To New Loan
Special Listing Condition Standard
Read Less Info
Want to know what your home might be worth? Contact us for a FREE valuation!

Our team is ready to help you sell your home for the highest possible price ASAP

Bought with Ali Pourrastegar • Redfin
"My job is to find and attract mastery-based agents to the office, protect the culture, and make sure everyone is happy! "







