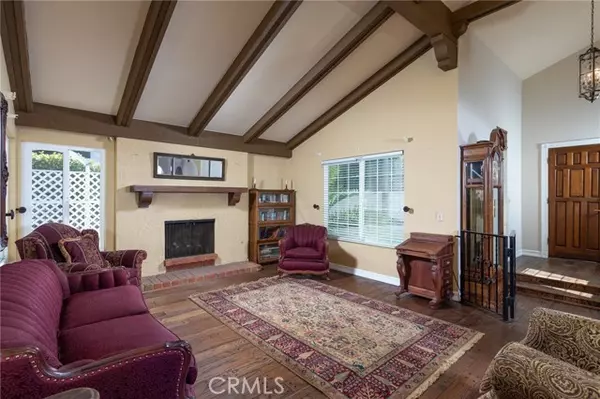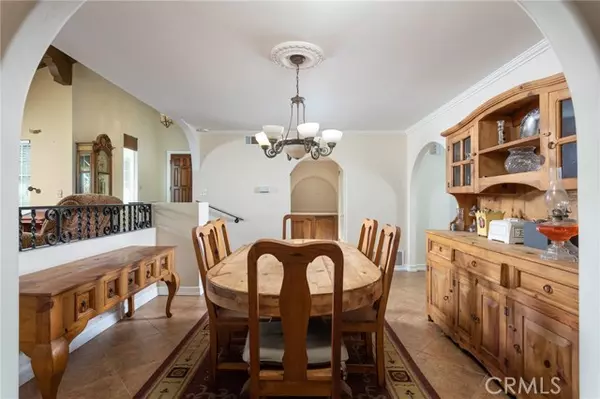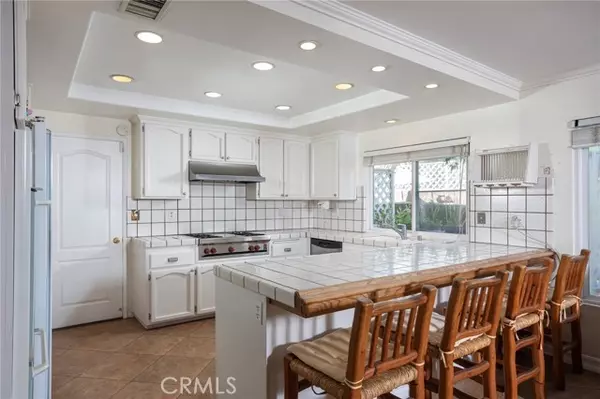$1,020,000
$1,050,000
2.9%For more information regarding the value of a property, please contact us for a free consultation.
3 Beds
3 Baths
2,298 SqFt
SOLD DATE : 10/14/2022
Key Details
Sold Price $1,020,000
Property Type Single Family Home
Sub Type Detached
Listing Status Sold
Purchase Type For Sale
Square Footage 2,298 sqft
Price per Sqft $443
MLS Listing ID OC22186669
Sold Date 10/14/22
Style Detached
Bedrooms 3
Full Baths 2
Half Baths 1
HOA Y/N No
Year Built 1978
Lot Size 9,750 Sqft
Acres 0.2238
Property Description
End of Cul-de-Sac San Juan Capistrano Retreat! Nestled in tranquil seclusion, backing to sunny outdoor living on a private patio and garden, this Spanish-inspired home is a California dream waiting for you! With no HOA, a large driveway and 3-car garage, the convenient location offers easy parking and access to neighborhood schools, shops, restaurants and the beach. In the living room, vaulted open-beam ceilings soar above a wood-burning fireplace, and natural light pours in from all sides. Enjoy flexible options for entertaining and day-to-day living, including a formal dining area, a casual breakfast bar in the open-concept kitchen and family room, as well as another large living area with a second fireplace. Sliding doors beckon outside to the secluded paver patio, where youll love to grill and dine al fresco with friends, and in the evening slide into the very private, covered jacuzzi! Upstairs, a balcony with views is accessed directly from the primary suite and second bedroom, and the third bedroom has a huge walk-in closet. More vaulted ceilings enhance the sense of space in your primary bedroom, which offers ample storage in two mirror-door closets, plus a great en-suite bath with glass shower and separate bathing tub. All within a few blocks of the local park and elementary school. Location, character and indoor/outdoor amenities, this is a special home that checks all the boxes!
End of Cul-de-Sac San Juan Capistrano Retreat! Nestled in tranquil seclusion, backing to sunny outdoor living on a private patio and garden, this Spanish-inspired home is a California dream waiting for you! With no HOA, a large driveway and 3-car garage, the convenient location offers easy parking and access to neighborhood schools, shops, restaurants and the beach. In the living room, vaulted open-beam ceilings soar above a wood-burning fireplace, and natural light pours in from all sides. Enjoy flexible options for entertaining and day-to-day living, including a formal dining area, a casual breakfast bar in the open-concept kitchen and family room, as well as another large living area with a second fireplace. Sliding doors beckon outside to the secluded paver patio, where youll love to grill and dine al fresco with friends, and in the evening slide into the very private, covered jacuzzi! Upstairs, a balcony with views is accessed directly from the primary suite and second bedroom, and the third bedroom has a huge walk-in closet. More vaulted ceilings enhance the sense of space in your primary bedroom, which offers ample storage in two mirror-door closets, plus a great en-suite bath with glass shower and separate bathing tub. All within a few blocks of the local park and elementary school. Location, character and indoor/outdoor amenities, this is a special home that checks all the boxes!
Location
State CA
County Orange
Area Oc - San Juan Capistrano (92675)
Interior
Interior Features Balcony, Beamed Ceilings
Cooling Central Forced Air
Flooring Carpet, Tile
Fireplaces Type FP in Family Room, FP in Living Room
Equipment Dishwasher, Refrigerator, Trash Compactor, Double Oven, Gas Stove
Appliance Dishwasher, Refrigerator, Trash Compactor, Double Oven, Gas Stove
Laundry Inside
Exterior
Exterior Feature Stucco
Parking Features Direct Garage Access, Garage - Two Door
Garage Spaces 3.0
Utilities Available Electricity Available, Electricity Connected, Natural Gas Available, Natural Gas Connected, Sewer Available, Water Available, Sewer Connected, Water Connected
View Mountains/Hills, Neighborhood, Trees/Woods
Roof Type Spanish Tile
Total Parking Spaces 3
Building
Lot Description Cul-De-Sac, Curbs, Sidewalks
Story 2
Lot Size Range 7500-10889 SF
Sewer Public Sewer
Water Public
Architectural Style Mediterranean/Spanish
Level or Stories 2 Story
Others
Senior Community Other
Acceptable Financing Cash, Cash To New Loan, Submit
Listing Terms Cash, Cash To New Loan, Submit
Special Listing Condition Standard
Read Less Info
Want to know what your home might be worth? Contact us for a FREE valuation!

Our team is ready to help you sell your home for the highest possible price ASAP

Bought with Mikaela Webber • Regency Real Estate Brokers
"My job is to find and attract mastery-based agents to the office, protect the culture, and make sure everyone is happy! "







