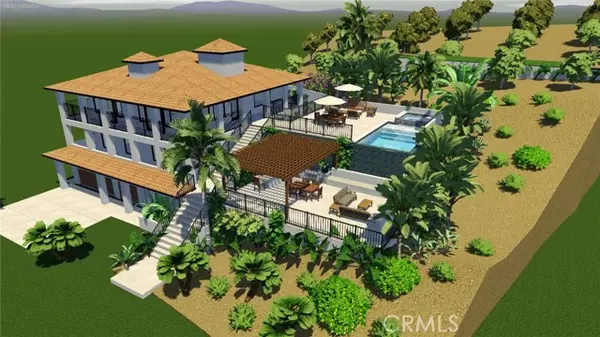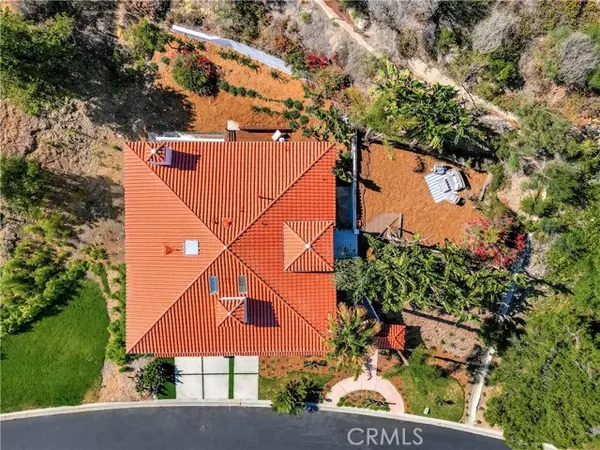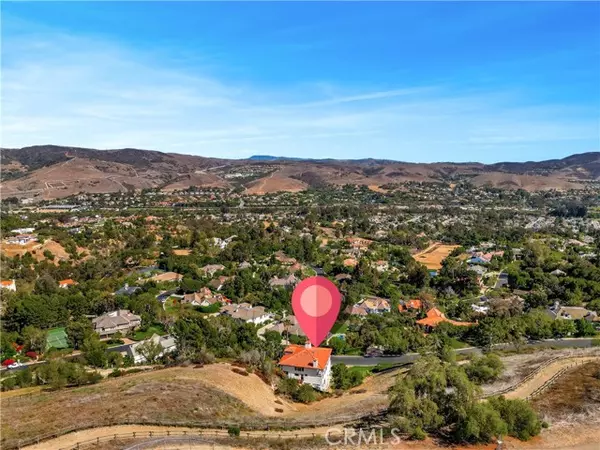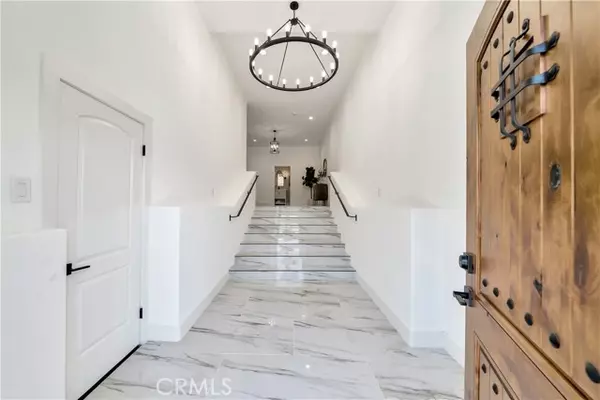$2,800,000
$2,900,000
3.4%For more information regarding the value of a property, please contact us for a free consultation.
5 Beds
5 Baths
4,945 SqFt
SOLD DATE : 11/18/2022
Key Details
Sold Price $2,800,000
Property Type Single Family Home
Sub Type Detached
Listing Status Sold
Purchase Type For Sale
Square Footage 4,945 sqft
Price per Sqft $566
MLS Listing ID OC22156908
Sold Date 11/18/22
Style Detached
Bedrooms 5
Full Baths 4
Half Baths 1
Construction Status Turnkey,Updated/Remodeled
HOA Fees $510/mo
HOA Y/N Yes
Year Built 1987
Lot Size 1.100 Acres
Acres 1.1
Property Description
Located amongst the peaceful equestrian trails of the guard gated and private Hunt Club community and built at the foot of a beautiful hill, with land that is vast and has much to offer, you can hike every day in your own backyard, build a custom pool and/or private outdoor kitchen, the opportunities are truly endless. This custom estate boasts three spacious and private levels, commanding majestic views. Totally Renovated and styled with modern elegance, and timeless sophistication. Boasting nearly 5000 sqft of indoor living space, this unique home offers countless amenities, including a brand-new tile roof and a home automation system. Upon entering the main-floor foyer you will find a living area that adorns a main-floor bedroom, full bath, huge walk-in closet and two additional living area, including a family room with a custom wet bar with a full sink, tile backsplash, a wine and a mini fridge, butcher block countertops and white shaker style cabinetry. This main floor living area presents a fabulous retreat option for guests or in-law quarters. Upon the second floor, you will find an additional bedroom and full bath and just steps away you will be greeted with the Stunning Chefs Kitchen, finished with a large waterfall center island, crisp white porcelain countertops, a charming herringbone backsplash, walls of white cabinetry, Thor and Viking appliances, distressed floating shelves, a walk-in pantry and ample space that flows to and from the kitchen to the adjacent dining and living rooms, welcoming large gatherings for family and friends. Enchanting and panoramic hi
Located amongst the peaceful equestrian trails of the guard gated and private Hunt Club community and built at the foot of a beautiful hill, with land that is vast and has much to offer, you can hike every day in your own backyard, build a custom pool and/or private outdoor kitchen, the opportunities are truly endless. This custom estate boasts three spacious and private levels, commanding majestic views. Totally Renovated and styled with modern elegance, and timeless sophistication. Boasting nearly 5000 sqft of indoor living space, this unique home offers countless amenities, including a brand-new tile roof and a home automation system. Upon entering the main-floor foyer you will find a living area that adorns a main-floor bedroom, full bath, huge walk-in closet and two additional living area, including a family room with a custom wet bar with a full sink, tile backsplash, a wine and a mini fridge, butcher block countertops and white shaker style cabinetry. This main floor living area presents a fabulous retreat option for guests or in-law quarters. Upon the second floor, you will find an additional bedroom and full bath and just steps away you will be greeted with the Stunning Chefs Kitchen, finished with a large waterfall center island, crisp white porcelain countertops, a charming herringbone backsplash, walls of white cabinetry, Thor and Viking appliances, distressed floating shelves, a walk-in pantry and ample space that flows to and from the kitchen to the adjacent dining and living rooms, welcoming large gatherings for family and friends. Enchanting and panoramic hill and city views of the iconic San Juan Capistrano are found throughout this level and as you enter the third floor, you will discover two large bedrooms as well as the Primary Retreat which features a cozy fireplace, stunning views, a walk-in closet and a gorgeous ensuite primary bath with a custom walk-in shower and freestanding soaking tub. Just about every room from both the second and third floors have access to the wrap-around balconies on their level. These balconies continue to invite captivating views, gentle breezes and dining al-fresco. San Juan Capistrano is home to the historical Mission and Los Rios District, with fun nightlife, dining, shopping, entertainment, great schools, and close proximity to stunning resorts, beaches, surf breaks, the i5, 73 & 74.
Location
State CA
County Orange
Area Oc - San Juan Capistrano (92675)
Interior
Interior Features 2 Staircases, Balcony, Beamed Ceilings, Home Automation System, Living Room Balcony, Pantry, Wet Bar
Cooling Central Forced Air
Flooring Wood
Fireplaces Type FP in Family Room, Master Retreat
Equipment Dishwasher, Disposal, Refrigerator, Gas Oven, Gas Range
Appliance Dishwasher, Disposal, Refrigerator, Gas Oven, Gas Range
Laundry Laundry Room, Inside
Exterior
Exterior Feature Stucco
Parking Features Garage
Garage Spaces 3.0
Community Features Horse Trails
Complex Features Horse Trails
Utilities Available Cable Available, Electricity Available, Sewer Available, Water Available
View Mountains/Hills, Ocean, Panoramic, Valley/Canyon, Neighborhood, Peek-A-Boo, Trees/Woods, City Lights
Roof Type Tile/Clay
Total Parking Spaces 6
Building
Lot Description Curbs, Sidewalks
Story 3
Sewer Public Sewer
Water Public
Architectural Style Traditional
Level or Stories 3 Story
Construction Status Turnkey,Updated/Remodeled
Others
Monthly Total Fees $511
Acceptable Financing Cash, Cash To New Loan
Listing Terms Cash, Cash To New Loan
Special Listing Condition Standard
Read Less Info
Want to know what your home might be worth? Contact us for a FREE valuation!

Our team is ready to help you sell your home for the highest possible price ASAP

Bought with James Desio • Rise Realty
"My job is to find and attract mastery-based agents to the office, protect the culture, and make sure everyone is happy! "







