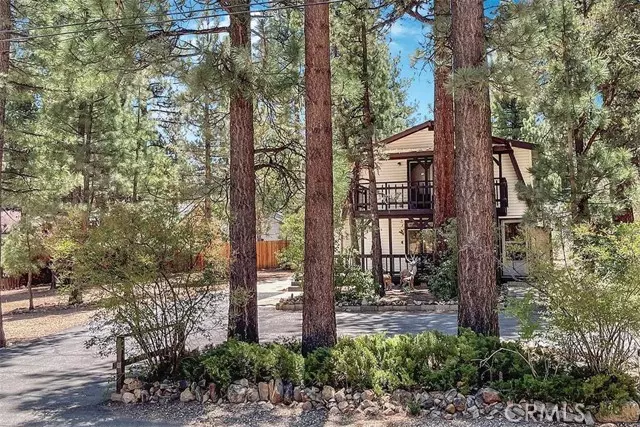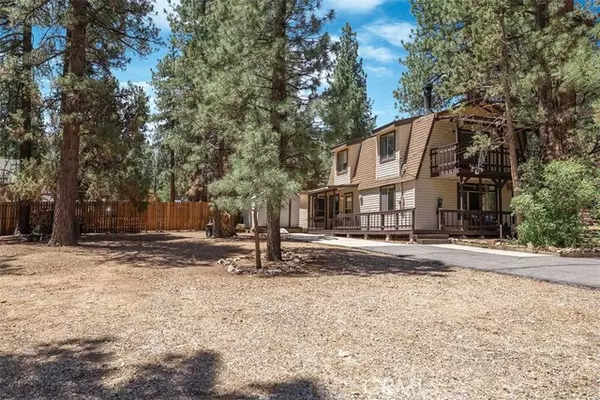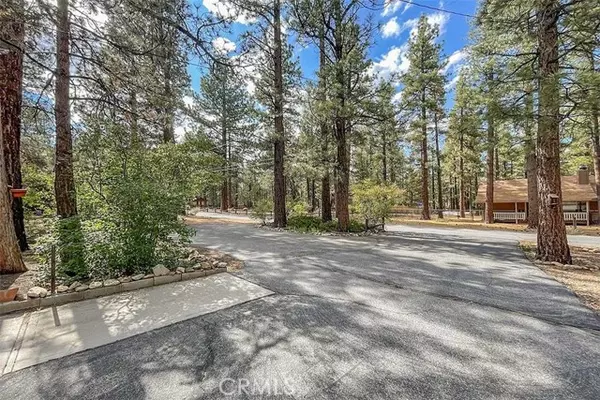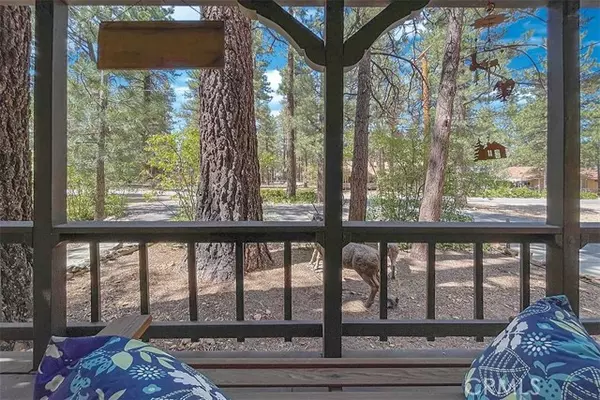$422,500
$439,750
3.9%For more information regarding the value of a property, please contact us for a free consultation.
2 Beds
2 Baths
1,362 SqFt
SOLD DATE : 08/03/2022
Key Details
Sold Price $422,500
Property Type Single Family Home
Sub Type Detached
Listing Status Sold
Purchase Type For Sale
Square Footage 1,362 sqft
Price per Sqft $310
MLS Listing ID EV22137016
Sold Date 08/03/22
Style Detached
Bedrooms 2
Full Baths 2
HOA Y/N No
Year Built 1979
Lot Size 9,000 Sqft
Acres 0.2066
Property Description
Peace & Serenity are yours in this special cabin nestled among a breathtaking setting of soaring Cedar & Pine Trees. Lovingly maintained by its owners with low maintenance vinyl siding, the cabin provides amazing parking including room for Boat or RV. The classic nature of this cabin with wood tongue & groove beamed ceilings~fantastic fireplace with heat- efficient wood stove & magical wrap-around deck will transport you! The living room offers lots of gathering space and boasts wonderful front windows with transoms above inviting the beauty of the outdoorsInside! Pretty natural light graces the expansive front bedroom offering 2 large closets and potential to convert the space for an additional bedroom or wonderful high demand home office. The sliding door provides direct access to the spectacular upper deck which overlooks the neighborhood and the 4500 sq ft adjacent lot which is included in the sale of the home. Enhancing the Park-Like setting and affording room to expand, add a garage or build another home if desired. The spacious kitchen/dining area is open to the living room creating a wonderful place to enjoy memorable meals with friends or family. There is 3/4 bathroom on the main floor & a laundry area with a pantry/storage closet. The large guest bedroom has Room-4-a-Crowd and the upstairs bathroom even has a makeup vanity area. Just outside the kitchen is the BONUS ROOM (approx 140 sq ft) which includes a Pinball machine and aesthetic slot machine so you can start the fun right away! Offered with most furniture included and there is a large shed for toys & tools.
Peace & Serenity are yours in this special cabin nestled among a breathtaking setting of soaring Cedar & Pine Trees. Lovingly maintained by its owners with low maintenance vinyl siding, the cabin provides amazing parking including room for Boat or RV. The classic nature of this cabin with wood tongue & groove beamed ceilings~fantastic fireplace with heat- efficient wood stove & magical wrap-around deck will transport you! The living room offers lots of gathering space and boasts wonderful front windows with transoms above inviting the beauty of the outdoorsInside! Pretty natural light graces the expansive front bedroom offering 2 large closets and potential to convert the space for an additional bedroom or wonderful high demand home office. The sliding door provides direct access to the spectacular upper deck which overlooks the neighborhood and the 4500 sq ft adjacent lot which is included in the sale of the home. Enhancing the Park-Like setting and affording room to expand, add a garage or build another home if desired. The spacious kitchen/dining area is open to the living room creating a wonderful place to enjoy memorable meals with friends or family. There is 3/4 bathroom on the main floor & a laundry area with a pantry/storage closet. The large guest bedroom has Room-4-a-Crowd and the upstairs bathroom even has a makeup vanity area. Just outside the kitchen is the BONUS ROOM (approx 140 sq ft) which includes a Pinball machine and aesthetic slot machine so you can start the fun right away! Offered with most furniture included and there is a large shed for toys & tools. National Forest access is just down Mitchell Lane-Enjoy the beauty of nature whenever you like!
Location
State CA
County San Bernardino
Area Big Bear City (92314)
Zoning BV/RS
Interior
Interior Features Beamed Ceilings, Formica Counters, Living Room Deck Attached, Pantry, Partially Furnished
Heating Natural Gas
Flooring Carpet
Fireplaces Type FP in Living Room, Raised Hearth, Wood Stove Insert
Equipment Dishwasher, Dryer, Microwave, Refrigerator, Washer, Gas Range
Appliance Dishwasher, Dryer, Microwave, Refrigerator, Washer, Gas Range
Exterior
Exterior Feature Vinyl Siding
Community Features Horse Trails
Complex Features Horse Trails
Utilities Available Cable Available, Electricity Connected, Natural Gas Connected, Sewer Connected, Water Connected
View Neighborhood, Trees/Woods
Roof Type Composition
Building
Lot Description National Forest
Story 2
Lot Size Range 7500-10889 SF
Sewer Public Sewer
Water Public
Architectural Style Custom Built
Level or Stories 2 Story
Others
Acceptable Financing Cash To New Loan
Listing Terms Cash To New Loan
Special Listing Condition Standard
Read Less Info
Want to know what your home might be worth? Contact us for a FREE valuation!

Our team is ready to help you sell your home for the highest possible price ASAP

Bought with CANDICE LEWIS • RE/MAX ADVANTAGE
"My job is to find and attract mastery-based agents to the office, protect the culture, and make sure everyone is happy! "







