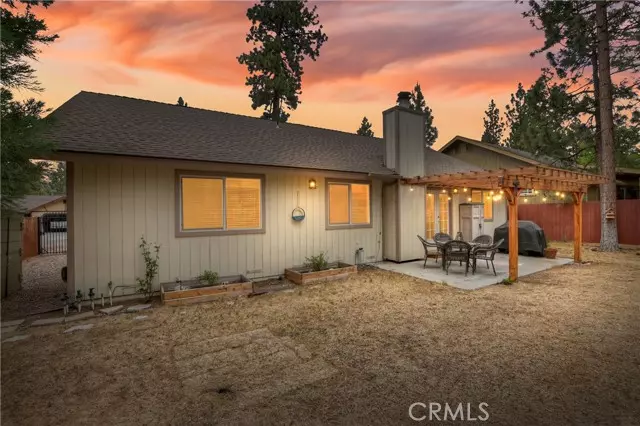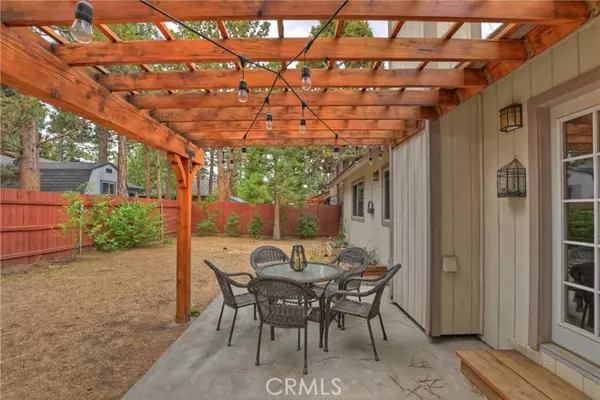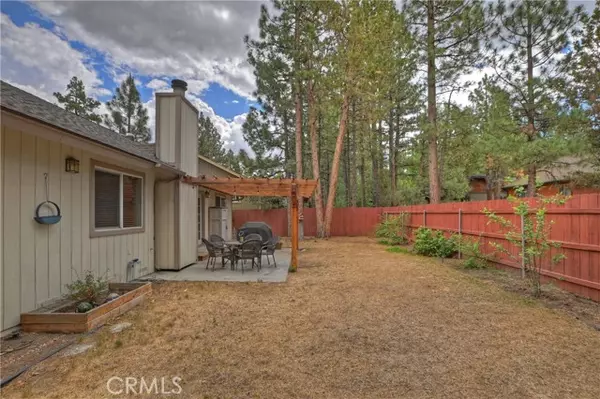$560,000
$569,900
1.7%For more information regarding the value of a property, please contact us for a free consultation.
3 Beds
2 Baths
1,765 SqFt
SOLD DATE : 09/19/2022
Key Details
Sold Price $560,000
Property Type Single Family Home
Sub Type Detached
Listing Status Sold
Purchase Type For Sale
Square Footage 1,765 sqft
Price per Sqft $317
MLS Listing ID EV22136844
Sold Date 09/19/22
Style Detached
Bedrooms 3
Full Baths 2
Construction Status Updated/Remodeled
HOA Y/N No
Year Built 2002
Lot Size 7,210 Sqft
Acres 0.1655
Property Description
This fantastic cabin is located in the desirable neighborhood of Forest Springs! Upon entering you are greeted by the stone fireplace stretching from the wood grain laminate floor to the vaulted tongue and groove ceiling ~ Just imagine being with your loved ones spending quality time, all warm and cozy, watching the fire ~ Prepare Thanksgiving dinner in the entertainer's kitchen featuring granite counters, a commercial grade stove, and wine fridge then gather in the formal dining area with a bay window around one table ~ Step through the French doors into your fenced backyard and relax on your back patio watching the kids and animals play or just enjoying your morning cup of coffee ~ One wing of the cabin has two guest bedrooms and a guest bathroom with the other side having the master bedroom and bathroom ~ Master bathroom features double sinks, vanity table and sauna ~ Plenty of room to park a boat or RV ~ What a wonderful cabin and setting to start creating life long memories!
This fantastic cabin is located in the desirable neighborhood of Forest Springs! Upon entering you are greeted by the stone fireplace stretching from the wood grain laminate floor to the vaulted tongue and groove ceiling ~ Just imagine being with your loved ones spending quality time, all warm and cozy, watching the fire ~ Prepare Thanksgiving dinner in the entertainer's kitchen featuring granite counters, a commercial grade stove, and wine fridge then gather in the formal dining area with a bay window around one table ~ Step through the French doors into your fenced backyard and relax on your back patio watching the kids and animals play or just enjoying your morning cup of coffee ~ One wing of the cabin has two guest bedrooms and a guest bathroom with the other side having the master bedroom and bathroom ~ Master bathroom features double sinks, vanity table and sauna ~ Plenty of room to park a boat or RV ~ What a wonderful cabin and setting to start creating life long memories!
Location
State CA
County San Bernardino
Area Big Bear City (92314)
Zoning BV/RS
Interior
Interior Features Granite Counters
Heating Natural Gas
Flooring Laminate, Tile
Fireplaces Type FP in Living Room, Raised Hearth
Equipment Microwave, Refrigerator, Gas Oven, Gas Stove, Gas Range
Appliance Microwave, Refrigerator, Gas Oven, Gas Stove, Gas Range
Exterior
Parking Features Garage
Garage Spaces 2.0
Fence Wood
Utilities Available Electricity Connected, Natural Gas Connected, Sewer Connected, Water Connected
View Neighborhood, Trees/Woods
Roof Type Composition
Total Parking Spaces 2
Building
Lot Description National Forest
Story 1
Lot Size Range 4000-7499 SF
Sewer Public Sewer
Water Public
Architectural Style Custom Built
Level or Stories 1 Story
Construction Status Updated/Remodeled
Others
Acceptable Financing Cash, Conventional, Cash To New Loan
Listing Terms Cash, Conventional, Cash To New Loan
Special Listing Condition Standard
Read Less Info
Want to know what your home might be worth? Contact us for a FREE valuation!

Our team is ready to help you sell your home for the highest possible price ASAP

Bought with MICHAEL HOFFMAN • KELLER WILLIAMS BBLA
"My job is to find and attract mastery-based agents to the office, protect the culture, and make sure everyone is happy! "







