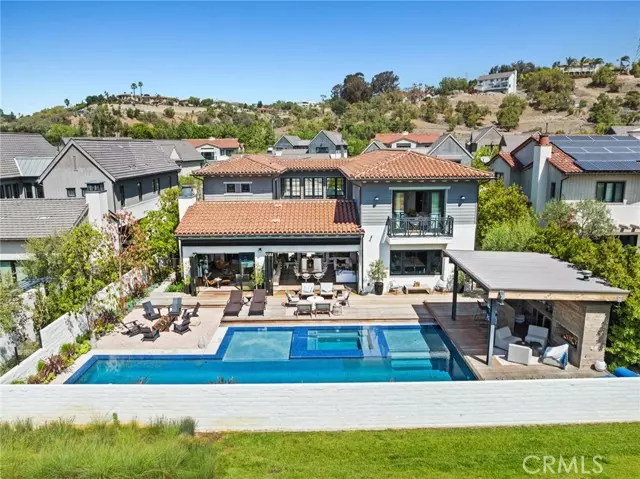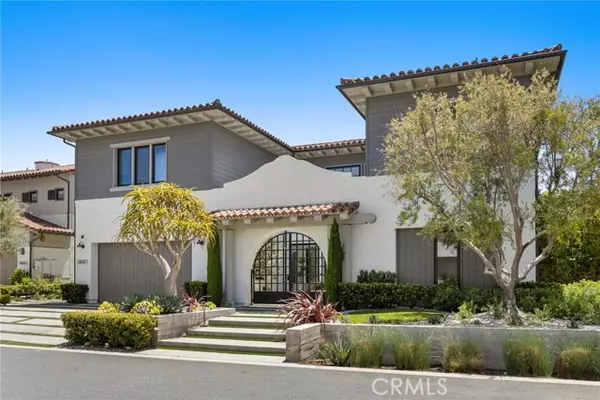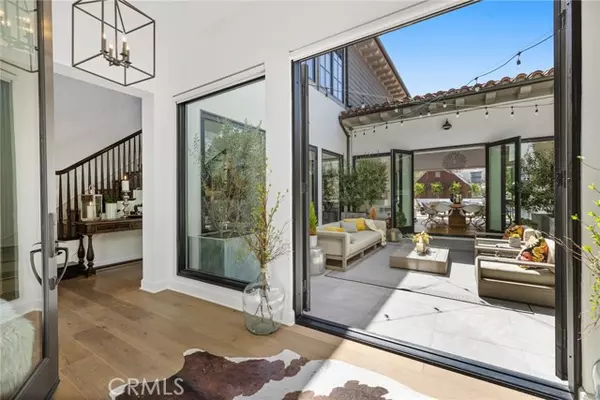$4,350,000
$4,495,000
3.2%For more information regarding the value of a property, please contact us for a free consultation.
4 Beds
5 Baths
4,437 SqFt
SOLD DATE : 08/01/2022
Key Details
Sold Price $4,350,000
Property Type Single Family Home
Sub Type Detached
Listing Status Sold
Purchase Type For Sale
Square Footage 4,437 sqft
Price per Sqft $980
MLS Listing ID NP22128666
Sold Date 08/01/22
Style Detached
Bedrooms 4
Full Baths 4
Half Baths 1
Construction Status Turnkey,Updated/Remodeled
HOA Fees $386/mo
HOA Y/N Yes
Year Built 2016
Lot Size 10,008 Sqft
Acres 0.2298
Property Description
The phrase..you need to see it to believe it has never been more true to take in all that is 28610 Martingale. The Oaks Farms gated community developed on the former estate and ranch of Joan Irvine Smith, horse trainer, and heiress to the Irvine family, boasts a few select properties with a view and a backyard scene found nowhere else in Orange County. Heres your rare chance to watch stallions jump while having your morning coffee. This 4 bedroom, 4 bath HAUS is the epitome of California indoor/outdoor living. Only your outdoor living exudes the wine country without the flight to Napa County. The wrought iron entry is the gate to a different world and you are met with a front courtyard water feature that sounds like a mountain stream.& From there, a center courtyard features a lounge seating area under bistro lighting, open but covered outdoor dining, and an outdoor kitchen featuring an Argentinean Asador, A Wolf BBQ and perfect concrete board form pedestal for the Green Egg smoker. The kitchen and great room are connected for seamless interaction of guests, and the walls of glass on both sides retract, transforming the center courtyard, great room, and backyard into ONE amazing space. This home traditionally hosts Thanksgiving with 50 people in attendance creating lifelong memories. The end-all and be-all is the backyard, featuring a heated lap pool with a baja shelf and large hot tub, an open seating area with fire pit, an outdoor wet bar with icemaker and beverage refrigeration, lounge seating by a fireplace, all covered by a post and beam single slope shelter connectin
The phrase..you need to see it to believe it has never been more true to take in all that is 28610 Martingale. The Oaks Farms gated community developed on the former estate and ranch of Joan Irvine Smith, horse trainer, and heiress to the Irvine family, boasts a few select properties with a view and a backyard scene found nowhere else in Orange County. Heres your rare chance to watch stallions jump while having your morning coffee. This 4 bedroom, 4 bath HAUS is the epitome of California indoor/outdoor living. Only your outdoor living exudes the wine country without the flight to Napa County. The wrought iron entry is the gate to a different world and you are met with a front courtyard water feature that sounds like a mountain stream.& From there, a center courtyard features a lounge seating area under bistro lighting, open but covered outdoor dining, and an outdoor kitchen featuring an Argentinean Asador, A Wolf BBQ and perfect concrete board form pedestal for the Green Egg smoker. The kitchen and great room are connected for seamless interaction of guests, and the walls of glass on both sides retract, transforming the center courtyard, great room, and backyard into ONE amazing space. This home traditionally hosts Thanksgiving with 50 people in attendance creating lifelong memories. The end-all and be-all is the backyard, featuring a heated lap pool with a baja shelf and large hot tub, an open seating area with fire pit, an outdoor wet bar with icemaker and beverage refrigeration, lounge seating by a fireplace, all covered by a post and beam single slope shelter connecting the equestrian centers architecture to that of the house. The upstairs master wing includes French doors to a porch with an amazing equestrian view, walk-in shower, a freestanding tub, a large custom closet as well as a private office. With 3 other bedrooms all with private baths this curated home will check all the boxes. Of course, wine cannot be forgotten, and we wont disappoint. There is a 300+ bottle wine room, custom designed with commercial refrigeration and insulation for a perfect +58F of wine preservation and display. Truly like being on vacation - except this is your everyday. And only minutes to Downtown San Juan, The Lantern District, Dana Point Harbor and San Clemente for all your shopping, dining and entertainment needs. Do NOT miss this HAUS
Location
State CA
County Orange
Area Oc - San Juan Capistrano (92675)
Interior
Interior Features Balcony, Bar, Copper Plumbing Full, Living Room Deck Attached, Pantry, Recessed Lighting, Stone Counters
Heating Natural Gas
Cooling Central Forced Air, Zoned Area(s), Energy Star, High Efficiency, Dual
Flooring Tile, Wood
Fireplaces Type FP in Living Room, Other/Remarks, Fire Pit, Gas, Great Room, Masonry
Equipment Dishwasher, Disposal, Microwave, Refrigerator, 6 Burner Stove, Convection Oven, Double Oven, Freezer, Gas Stove, Ice Maker, Self Cleaning Oven, Vented Exhaust Fan
Appliance Dishwasher, Disposal, Microwave, Refrigerator, 6 Burner Stove, Convection Oven, Double Oven, Freezer, Gas Stove, Ice Maker, Self Cleaning Oven, Vented Exhaust Fan
Laundry Laundry Room, Other/Remarks
Exterior
Exterior Feature Block, Brick, Stucco, Cement Siding, Hardboard, Radiant Barrier, Concrete, Ducts Prof Air-Sealed
Parking Features Direct Garage Access, Garage, Garage Door Opener
Garage Spaces 3.0
Fence Stucco Wall, Wrought Iron
Pool Exercise, Private, See Remarks, Gunite, Heated, Permits, Filtered
Utilities Available Cable Available, Electricity Connected, Natural Gas Connected, Phone Available, See Remarks, Sewer Connected, Water Connected
View Mountains/Hills, Panoramic, Valley/Canyon, Other/Remarks, Pasture, Landmark, Meadow, Neighborhood, Trees/Woods
Roof Type Tile/Clay
Total Parking Spaces 5
Building
Lot Description Cul-De-Sac, Curbs, Landscaped
Story 2
Lot Size Range 7500-10889 SF
Sewer Public Sewer
Water Public
Architectural Style Contemporary, Mediterranean/Spanish, Modern
Level or Stories 2 Story
Construction Status Turnkey,Updated/Remodeled
Others
Acceptable Financing Cash, Conventional, Cash To New Loan
Listing Terms Cash, Conventional, Cash To New Loan
Special Listing Condition Standard
Read Less Info
Want to know what your home might be worth? Contact us for a FREE valuation!

Our team is ready to help you sell your home for the highest possible price ASAP

Bought with Patricia Ramchandani • Calterra Realty
"My job is to find and attract mastery-based agents to the office, protect the culture, and make sure everyone is happy! "






