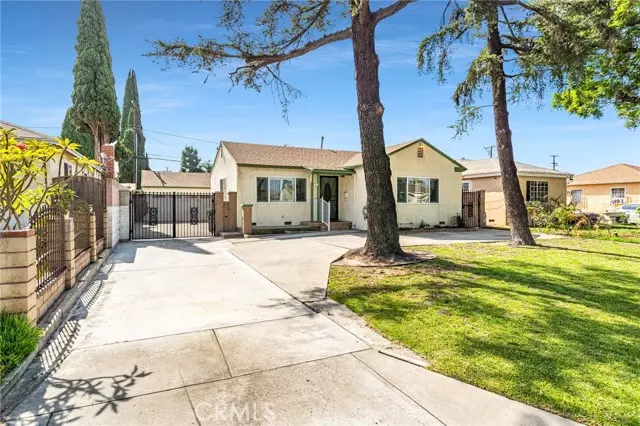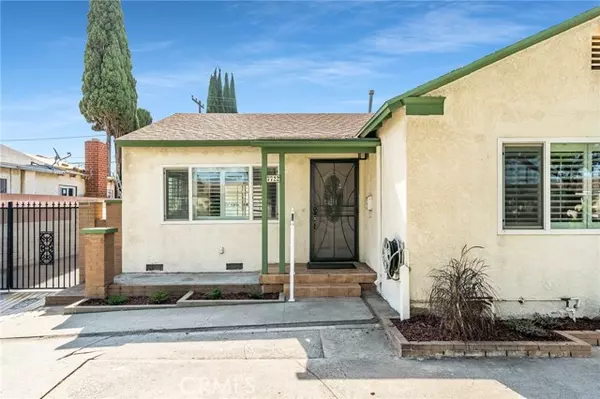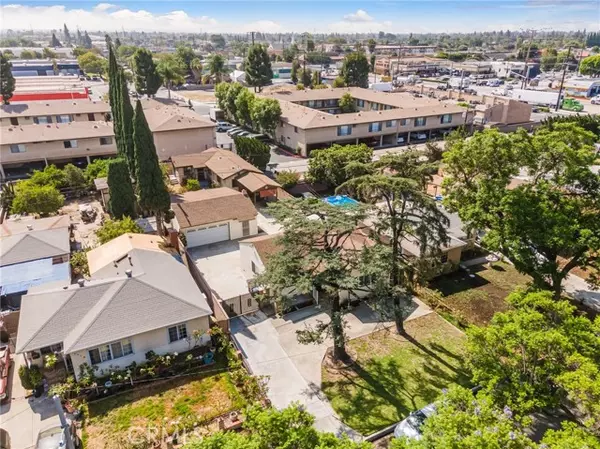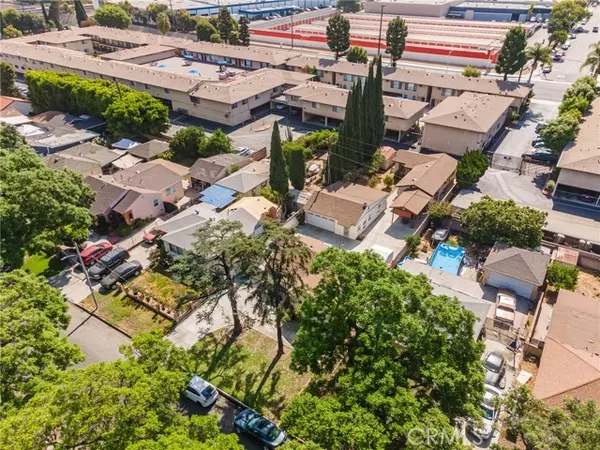$809,000
$809,000
For more information regarding the value of a property, please contact us for a free consultation.
4 Beds
2 Baths
1,732 SqFt
SOLD DATE : 09/15/2022
Key Details
Sold Price $809,000
Property Type Single Family Home
Sub Type Detached
Listing Status Sold
Purchase Type For Sale
Square Footage 1,732 sqft
Price per Sqft $467
MLS Listing ID PW22179929
Sold Date 09/15/22
Style Detached
Bedrooms 4
Full Baths 2
HOA Y/N No
Year Built 1950
Lot Size 8,650 Sqft
Acres 0.1986
Property Description
Excellent Investment opportunity! Double Lot, single-family home with rear detached Garage with a permitted 325 Sq/Ft. of storage/office structure built around the Garage (permitted in 1996). The current owners purchased the back lot (2873 Sq/Ft) from the city in 1970 and built an 855 Sq/ft permitted guest house in 1996. This property is a prime candidate for an ADU conversation. Ample parking on Front extended Driveway, 2 Car garage, with two parking spaces behind the gate. The front home is two bedrooms 1 Bath, about 877 ft, and the Rear home is two bedrooms 1 Bath, approximately 855 Sq./ft, The Storage office area is attached to the two-car Garage. The storage/office area has no bathroom; there is an old fashion fireplace and a back bedroom area with a sliding glass door opening to the rear patio area. The Laundry room is a freestanding room behind the front house. The center common area of the property uses the Guest house carport as a rear covered patio.
Excellent Investment opportunity! Double Lot, single-family home with rear detached Garage with a permitted 325 Sq/Ft. of storage/office structure built around the Garage (permitted in 1996). The current owners purchased the back lot (2873 Sq/Ft) from the city in 1970 and built an 855 Sq/ft permitted guest house in 1996. This property is a prime candidate for an ADU conversation. Ample parking on Front extended Driveway, 2 Car garage, with two parking spaces behind the gate. The front home is two bedrooms 1 Bath, about 877 ft, and the Rear home is two bedrooms 1 Bath, approximately 855 Sq./ft, The Storage office area is attached to the two-car Garage. The storage/office area has no bathroom; there is an old fashion fireplace and a back bedroom area with a sliding glass door opening to the rear patio area. The Laundry room is a freestanding room behind the front house. The center common area of the property uses the Guest house carport as a rear covered patio.
Location
State CA
County Los Angeles
Area Pico Rivera (90660)
Zoning PRSF*
Interior
Fireplaces Type Game Room
Equipment Refrigerator, Gas Range
Appliance Refrigerator, Gas Range
Laundry Laundry Room
Exterior
Exterior Feature Stucco
Garage Spaces 2.0
Total Parking Spaces 2
Building
Story 1
Lot Size Range 7500-10889 SF
Sewer Public Sewer
Water Public
Level or Stories 1 Story
Others
Monthly Total Fees $71
Acceptable Financing Cash, Cash To New Loan
Listing Terms Cash, Cash To New Loan
Special Listing Condition Standard
Read Less Info
Want to know what your home might be worth? Contact us for a FREE valuation!

Our team is ready to help you sell your home for the highest possible price ASAP

Bought with LIZETH BERUMEN • EXCELLENCE RE REAL ESTATE
"My job is to find and attract mastery-based agents to the office, protect the culture, and make sure everyone is happy! "







