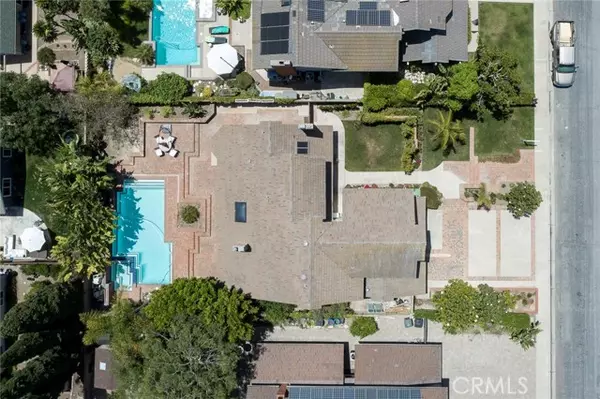$1,350,000
$1,425,000
5.3%For more information regarding the value of a property, please contact us for a free consultation.
4 Beds
3 Baths
2,978 SqFt
SOLD DATE : 07/21/2022
Key Details
Sold Price $1,350,000
Property Type Single Family Home
Sub Type Detached
Listing Status Sold
Purchase Type For Sale
Square Footage 2,978 sqft
Price per Sqft $453
MLS Listing ID PW22039770
Sold Date 07/21/22
Style Detached
Bedrooms 4
Full Baths 2
Half Baths 1
HOA Y/N No
Year Built 1979
Lot Size 10,010 Sqft
Acres 0.2298
Property Description
Location, Location, Location!! Spacious Open and Airy Mission Woods Home located on a cul de sac close to walking trails, horse trails and beautiful downtown San Juan Capistrano! Highly sought after floor plan with downstairs spacious master bedroom with walk in closet. Remodeled Master bath with separate tub and shower. Vaulted ceilings and lots of windows and East West exposure. Hard wood floors downstairs. Remodeled kitchen with granite sink and counters. Stainless steel appliances Gas Thermador range. Light wood cabinets. Upstairs 3 large bedrooms + a bonus room that can be used for a second level Living area. 2.5 Baths, 3 car Garage, Large yard with Pool and spa, NO Hoa dues. 5 min to Dana Point Harbor, Historic Downtown San Juan and Marbella Golf course near by.
Location, Location, Location!! Spacious Open and Airy Mission Woods Home located on a cul de sac close to walking trails, horse trails and beautiful downtown San Juan Capistrano! Highly sought after floor plan with downstairs spacious master bedroom with walk in closet. Remodeled Master bath with separate tub and shower. Vaulted ceilings and lots of windows and East West exposure. Hard wood floors downstairs. Remodeled kitchen with granite sink and counters. Stainless steel appliances Gas Thermador range. Light wood cabinets. Upstairs 3 large bedrooms + a bonus room that can be used for a second level Living area. 2.5 Baths, 3 car Garage, Large yard with Pool and spa, NO Hoa dues. 5 min to Dana Point Harbor, Historic Downtown San Juan and Marbella Golf course near by.
Location
State CA
County Orange
Area Oc - San Juan Capistrano (92675)
Interior
Interior Features Granite Counters
Cooling Central Forced Air
Flooring Carpet, Tile, Wood
Fireplaces Type FP in Living Room, FP in Master BR, Gas Starter
Equipment Dishwasher, Disposal, Refrigerator, Trash Compactor, Double Oven, Gas Stove
Appliance Dishwasher, Disposal, Refrigerator, Trash Compactor, Double Oven, Gas Stove
Laundry Laundry Room, Inside
Exterior
Parking Features Garage - Single Door, Garage - Two Door, Garage Door Opener
Garage Spaces 3.0
Pool Private, Gunite, Filtered
Community Features Horse Trails
Complex Features Horse Trails
Utilities Available Electricity Connected, Natural Gas Connected, Underground Utilities, Sewer Connected, Water Connected
View Pool
Roof Type Concrete,Tile/Clay
Total Parking Spaces 3
Building
Lot Description Sidewalks
Story 2
Lot Size Range 7500-10889 SF
Sewer Public Sewer, Sewer Paid
Water Public
Level or Stories 2 Story
Others
Acceptable Financing Cash, Cash To New Loan
Listing Terms Cash, Cash To New Loan
Special Listing Condition Standard
Read Less Info
Want to know what your home might be worth? Contact us for a FREE valuation!

Our team is ready to help you sell your home for the highest possible price ASAP

Bought with Renee Whitman • First Team Real Estate
"My job is to find and attract mastery-based agents to the office, protect the culture, and make sure everyone is happy! "







