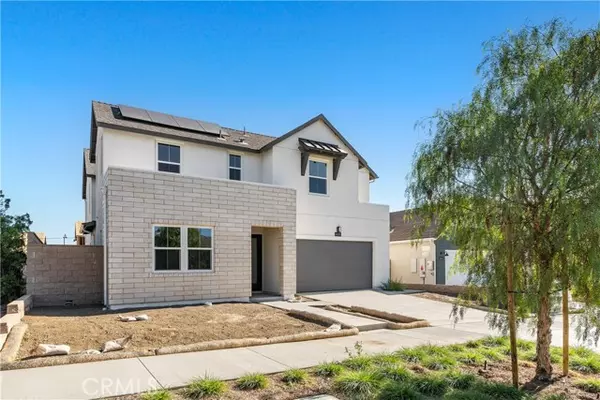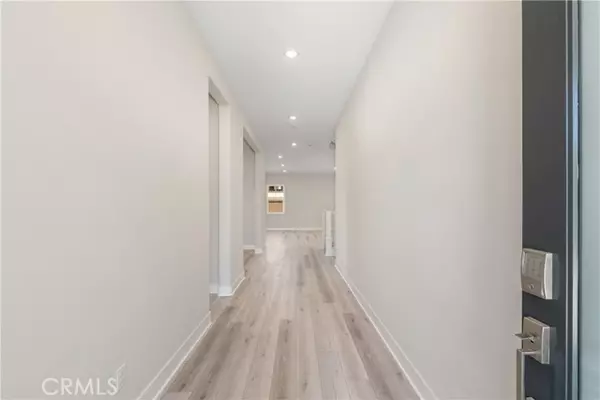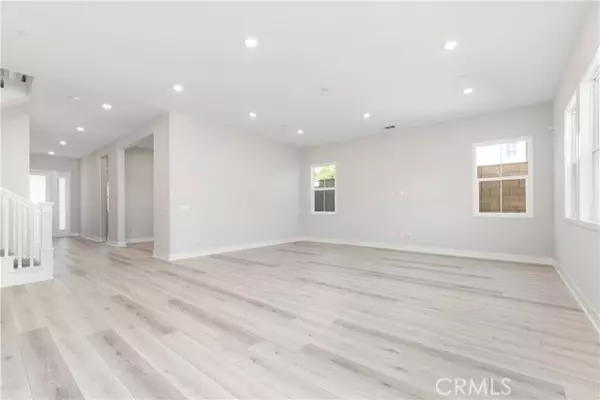$2,300,000
$2,300,000
For more information regarding the value of a property, please contact us for a free consultation.
4 Beds
4 Baths
3,533 SqFt
SOLD DATE : 10/18/2022
Key Details
Sold Price $2,300,000
Property Type Single Family Home
Sub Type Detached
Listing Status Sold
Purchase Type For Sale
Square Footage 3,533 sqft
Price per Sqft $651
MLS Listing ID OC22168329
Sold Date 10/18/22
Style Detached
Bedrooms 4
Full Baths 4
HOA Fees $249/mo
HOA Y/N Yes
Year Built 2022
Lot Size 6,023 Sqft
Acres 0.1383
Property Description
This rare-find 4beds/4bath Lennar turnkey home, featuring a convenient first-level en-suit bedroom and a multi-functional bonus room that could be an office, is well situated on a large premium lot with front yard and backyard. Bright and airy open floor plan. The well-appointed kitchen boasts premium stainless steel appliances, a quartz island w/ bar seating, wood cabinets w/backsplash, and a good-sized walk-in pantry. The spacious great room with large windows brings plenty of natural lights and opens to the backyard through the sliding glass doors. The master-suite w/upgraded carpet throughout features a luxurious master bathroom w/ tile floor, double sinks with quartz countertops, a walk-in shower, a separate soaking tub, and two walk-in closets. A huge loft and two secondary bedrooms with upgraded carpeting complete the second level. The laundry closet is located upstairs. Other upgrades include recessed lighting and vinyl flooring throughout the first floor. Conveniently located with additional parking driveway for guests. Enjoy all the amazing amenities of The Farm Neighborhoods, including its clubhouse, pools, sports courts and fields, playgrounds, and picnic areas.
This rare-find 4beds/4bath Lennar turnkey home, featuring a convenient first-level en-suit bedroom and a multi-functional bonus room that could be an office, is well situated on a large premium lot with front yard and backyard. Bright and airy open floor plan. The well-appointed kitchen boasts premium stainless steel appliances, a quartz island w/ bar seating, wood cabinets w/backsplash, and a good-sized walk-in pantry. The spacious great room with large windows brings plenty of natural lights and opens to the backyard through the sliding glass doors. The master-suite w/upgraded carpet throughout features a luxurious master bathroom w/ tile floor, double sinks with quartz countertops, a walk-in shower, a separate soaking tub, and two walk-in closets. A huge loft and two secondary bedrooms with upgraded carpeting complete the second level. The laundry closet is located upstairs. Other upgrades include recessed lighting and vinyl flooring throughout the first floor. Conveniently located with additional parking driveway for guests. Enjoy all the amazing amenities of The Farm Neighborhoods, including its clubhouse, pools, sports courts and fields, playgrounds, and picnic areas.
Location
State CA
County Orange
Area Oc - San Juan Capistrano (92675)
Interior
Interior Features Pantry
Cooling Central Forced Air
Flooring Carpet, Linoleum/Vinyl
Fireplaces Type Patio/Outdoors, Gas
Equipment Dishwasher, Refrigerator, 6 Burner Stove, Gas Oven
Appliance Dishwasher, Refrigerator, 6 Burner Stove, Gas Oven
Laundry Laundry Room, Inside
Exterior
Garage Spaces 2.0
Pool Association
Total Parking Spaces 2
Building
Lot Description Sidewalks
Story 2
Lot Size Range 4000-7499 SF
Sewer Public Sewer
Water Public
Level or Stories 2 Story
Others
Monthly Total Fees $249
Acceptable Financing Cash, Lease Option, Cash To Existing Loan
Listing Terms Cash, Lease Option, Cash To Existing Loan
Special Listing Condition Standard
Read Less Info
Want to know what your home might be worth? Contact us for a FREE valuation!

Our team is ready to help you sell your home for the highest possible price ASAP

Bought with Ting Wang • Keller Williams Realty Irvine
"My job is to find and attract mastery-based agents to the office, protect the culture, and make sure everyone is happy! "







