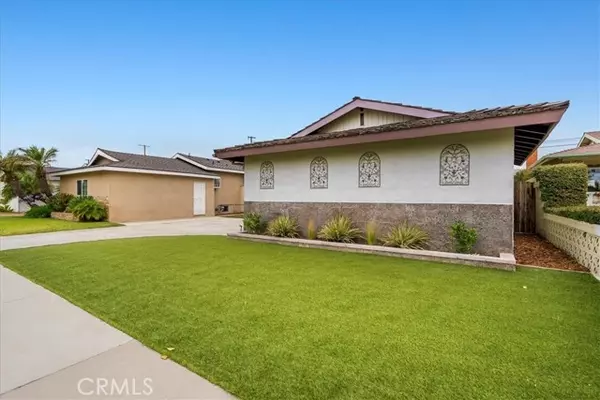$1,375,000
$1,349,000
1.9%For more information regarding the value of a property, please contact us for a free consultation.
3 Beds
2 Baths
1,494 SqFt
SOLD DATE : 07/13/2022
Key Details
Sold Price $1,375,000
Property Type Single Family Home
Sub Type Detached
Listing Status Sold
Purchase Type For Sale
Square Footage 1,494 sqft
Price per Sqft $920
MLS Listing ID SB21219462
Sold Date 07/13/22
Style Detached
Bedrooms 3
Full Baths 2
Construction Status Turnkey
HOA Y/N No
Year Built 1959
Lot Size 5,005 Sqft
Acres 0.1149
Property Description
Do you remember when suburban neighborhoods did not equate to an additional one to two hour commute for work? These homes and neighborhoods still do exist in locals that dont necessarily forgo location, and a prime example is here presented via this Hollyglen beauty located at 5251 W 141st Street. Away from the main arteries into the neighborhood, this home enjoys a location that garners almost no traffic and a serene quiet for hours at a time. Hollyglen is home of the highly accredited Wiseburn Unified School District and is walkable for students K through 12 with Da Vinci High School being the furthest away at one miles distance. Hollyglen features running/walking trails and Hollyglen Park. The community is adjacent to I-405, Costco, LAX, Trader Joes, the beach, Google, Chevron, Los Angeles Air Force Base and multiple Aerospace companies including SpaceX, Boeing, and Northrop Grumman. Ready for move-in, this Manhattan Beach adjacent property is awaiting its new family. This is not your standard Hollyglen build. Unlike the typical 1955 models, this home, and those around it, were built in 1959 with Executive floor plans. The 1,494 sqft are not the culmination of standard size Hollyglen bedrooms with a large family room added on. Every room is larger than normal (kitchen, living and bedrooms). This floor plan is truly a must see for those looking to own a piece of Hollyglen. The home boasts a recently remodeled kitchen and bathrooms, recessed lighting, a fresh coat of paint along with gorgeous, waterproof luxury vinyl floors. The new homeowner will also enjoy amenities such
Do you remember when suburban neighborhoods did not equate to an additional one to two hour commute for work? These homes and neighborhoods still do exist in locals that dont necessarily forgo location, and a prime example is here presented via this Hollyglen beauty located at 5251 W 141st Street. Away from the main arteries into the neighborhood, this home enjoys a location that garners almost no traffic and a serene quiet for hours at a time. Hollyglen is home of the highly accredited Wiseburn Unified School District and is walkable for students K through 12 with Da Vinci High School being the furthest away at one miles distance. Hollyglen features running/walking trails and Hollyglen Park. The community is adjacent to I-405, Costco, LAX, Trader Joes, the beach, Google, Chevron, Los Angeles Air Force Base and multiple Aerospace companies including SpaceX, Boeing, and Northrop Grumman. Ready for move-in, this Manhattan Beach adjacent property is awaiting its new family. This is not your standard Hollyglen build. Unlike the typical 1955 models, this home, and those around it, were built in 1959 with Executive floor plans. The 1,494 sqft are not the culmination of standard size Hollyglen bedrooms with a large family room added on. Every room is larger than normal (kitchen, living and bedrooms). This floor plan is truly a must see for those looking to own a piece of Hollyglen. The home boasts a recently remodeled kitchen and bathrooms, recessed lighting, a fresh coat of paint along with gorgeous, waterproof luxury vinyl floors. The new homeowner will also enjoy amenities such as ceiling fans throughout, dual paned sliding glass windows, interior washer/dryer area and a wide sliding glass window which allows an effortless flow from the family room out into the backyard. In addition, the front and back yards are tastefully landscaped with an easy to maintain artificial turf and a large, covered backyard patio. Did we mention the ocean breezes? What more could you ask for? Make this home yours.
Location
State CA
County Los Angeles
Area Hawthorne (90250)
Interior
Interior Features Copper Plumbing Full, Recessed Lighting
Flooring Linoleum/Vinyl
Fireplaces Type FP in Living Room, Decorative
Equipment Dishwasher, Disposal, Double Oven, Vented Exhaust Fan, Gas Range
Appliance Dishwasher, Disposal, Double Oven, Vented Exhaust Fan, Gas Range
Laundry Laundry Room, Inside
Exterior
Exterior Feature Stucco
Parking Features Garage
Garage Spaces 2.0
Fence Privacy, Stucco Wall
Utilities Available Cable Available, Electricity Available, Electricity Connected, Natural Gas Available, Natural Gas Connected, Phone Available, Sewer Available, Water Available, Sewer Connected, Water Connected
View Neighborhood
Roof Type Shake
Total Parking Spaces 2
Building
Lot Description Curbs, Sidewalks
Story 1
Lot Size Range 4000-7499 SF
Sewer Public Sewer
Water Public
Architectural Style Ranch
Level or Stories 1 Story
Construction Status Turnkey
Others
Acceptable Financing Cash, Conventional, FHA, VA, Cash To New Loan
Listing Terms Cash, Conventional, FHA, VA, Cash To New Loan
Special Listing Condition Standard
Read Less Info
Want to know what your home might be worth? Contact us for a FREE valuation!

Our team is ready to help you sell your home for the highest possible price ASAP

Bought with Melissa Ferri • Engel & Volkers LA-South Bay
"My job is to find and attract mastery-based agents to the office, protect the culture, and make sure everyone is happy! "







