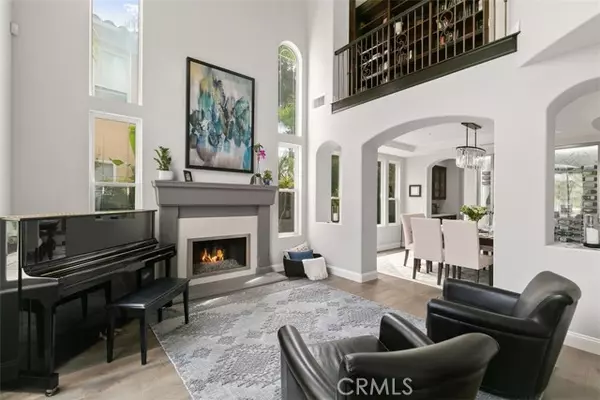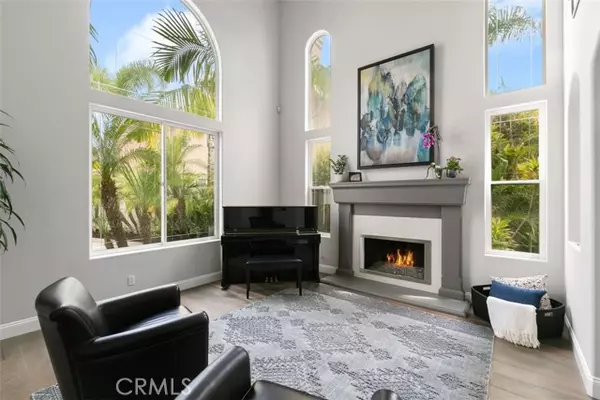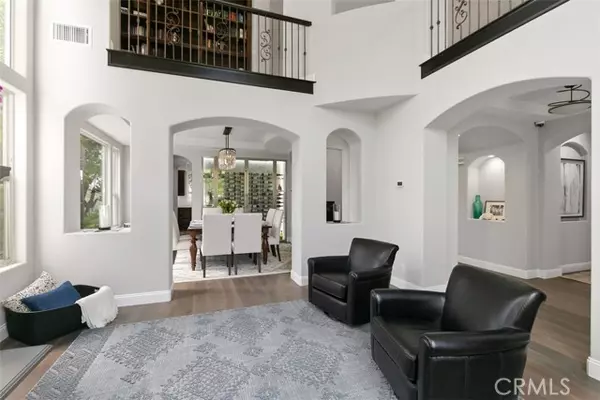$2,890,000
$3,000,000
3.7%For more information regarding the value of a property, please contact us for a free consultation.
4 Beds
5 Baths
3,900 SqFt
SOLD DATE : 09/28/2022
Key Details
Sold Price $2,890,000
Property Type Single Family Home
Sub Type Detached
Listing Status Sold
Purchase Type For Sale
Square Footage 3,900 sqft
Price per Sqft $741
MLS Listing ID LG22163289
Sold Date 09/28/22
Style Detached
Bedrooms 4
Full Baths 4
Half Baths 1
Construction Status Turnkey,Updated/Remodeled
HOA Fees $305/mo
HOA Y/N Yes
Year Built 1999
Lot Size 0.379 Acres
Acres 0.3789
Property Description
Situated in the prestigious Marbella Country Club, a 24-hour guard-gated community in South Orange County. This exquisitely upgraded home is in one of the finest resort-style, private communities. Enjoy stunning views of the golf course overlooking the 3rd green and the beautiful hills of San Juan Capistrano. This stately home offers superior privacy and is one of the largest lots in Marbella with over 16,500 sf of flat usable space with 75 mature palm trees. The inviting backyard features a refreshing saltwater pebble tech pool, a beach-style entry, a spa, five waterfalls, a fire pit, a large built-in BBQ with bar, exterior speakers, covered loggia with built-in heaters, and a ceiling fan. An entertainers dream or a private oasis. The views are extraordinary! This home offers four en-suite bedrooms with walk-in closets plus an office, and one en-suite bedroom plus a half bath on the lower level. Newer hardwood flooring throughout, built-in surround sound speakers, cameras, and ADT Security that can be operated remotely. The beautifully remodeled kitchen has two types of quartz countertops, Viking and SubZero appliances, a wine refrigerator, a butlers pantry, and gorgeous views of the golf course. Two newer zoned AC units; fully paid and owned solar, designer light fixtures, and a custom, climate-controlled wine wall that holds 220 bottles with dimmable LED lighting. Two fireplaces with stainless steel surrounds and fire glass also create a more modern flair. One of the finest areas of the home arguably is the primary suite with expansive views, new commercial Teza bi-fold
Situated in the prestigious Marbella Country Club, a 24-hour guard-gated community in South Orange County. This exquisitely upgraded home is in one of the finest resort-style, private communities. Enjoy stunning views of the golf course overlooking the 3rd green and the beautiful hills of San Juan Capistrano. This stately home offers superior privacy and is one of the largest lots in Marbella with over 16,500 sf of flat usable space with 75 mature palm trees. The inviting backyard features a refreshing saltwater pebble tech pool, a beach-style entry, a spa, five waterfalls, a fire pit, a large built-in BBQ with bar, exterior speakers, covered loggia with built-in heaters, and a ceiling fan. An entertainers dream or a private oasis. The views are extraordinary! This home offers four en-suite bedrooms with walk-in closets plus an office, and one en-suite bedroom plus a half bath on the lower level. Newer hardwood flooring throughout, built-in surround sound speakers, cameras, and ADT Security that can be operated remotely. The beautifully remodeled kitchen has two types of quartz countertops, Viking and SubZero appliances, a wine refrigerator, a butlers pantry, and gorgeous views of the golf course. Two newer zoned AC units; fully paid and owned solar, designer light fixtures, and a custom, climate-controlled wine wall that holds 220 bottles with dimmable LED lighting. Two fireplaces with stainless steel surrounds and fire glass also create a more modern flair. One of the finest areas of the home arguably is the primary suite with expansive views, new commercial Teza bi-fold doors, a huge approx. 380 sf balcony and, a newly re-imagined en-suite spa-like bathroom with all new plumbing and electrical coupled with skimmed walls, and a huge picture window that puts the view front and center. Porcelain flooring, lighted mirrors, Graff fixtures, custom soft close cabinetry, a porcelain La Cava tub, power shades, and a shower that will not disappoint! This marble walk-in shower begins seamlessly from the porcelain floor, and has a heated towel rack, powerful waterfall, and handheld shower heads, with a glass surround. This end of a cul-de-sac location leads to a long, gated driveway, a 3-car garage with epoxy flooring, newer garage doors, and a beautiful custom front door and entry with exceptional curb appeal. Close to the 73 toll road and two of South OC's top private schools, St. Margaret's and JSerra. Low HOA dues, No Mello-Roos, Guard Gated 24-hour Security.
Location
State CA
County Orange
Area Oc - San Juan Capistrano (92675)
Interior
Interior Features Balcony, Bar, Dry Bar, Home Automation System, Pantry, Recessed Lighting, Stone Counters, Two Story Ceilings
Cooling Central Forced Air, Energy Star, High Efficiency, Dual
Flooring Carpet, Stone, Wood
Fireplaces Type FP in Family Room, FP in Living Room, Fire Pit, Gas, Gas Starter, Raised Hearth
Equipment Dishwasher, Disposal, Microwave, Refrigerator, 6 Burner Stove, Double Oven, Freezer, Gas Oven, Gas Stove, Ice Maker, Recirculated Exhaust Fan, Self Cleaning Oven, Vented Exhaust Fan, Barbecue, Water Line to Refr, Gas Range
Appliance Dishwasher, Disposal, Microwave, Refrigerator, 6 Burner Stove, Double Oven, Freezer, Gas Oven, Gas Stove, Ice Maker, Recirculated Exhaust Fan, Self Cleaning Oven, Vented Exhaust Fan, Barbecue, Water Line to Refr, Gas Range
Laundry Laundry Room, Inside
Exterior
Exterior Feature Stucco
Parking Features Gated, Direct Garage Access, Garage, Garage - Two Door, Garage Door Opener
Garage Spaces 3.0
Fence Glass, Good Condition
Pool Below Ground, Private, Fenced, Filtered, Pebble, Waterfall
Utilities Available Cable Connected, Electricity Connected, Natural Gas Connected, Phone Available, Sewer Connected, Water Connected
View Golf Course, Mountains/Hills, Panoramic, Pool, Trees/Woods, City Lights
Roof Type Spanish Tile
Total Parking Spaces 9
Building
Lot Description Corner Lot, Cul-De-Sac, Curbs, Sidewalks, Landscaped, Sprinklers In Front, Sprinklers In Rear
Story 2
Sewer Public Sewer
Water Public
Architectural Style Mediterranean/Spanish
Level or Stories 2 Story
Construction Status Turnkey,Updated/Remodeled
Others
Acceptable Financing Cash, Conventional
Listing Terms Cash, Conventional
Special Listing Condition Standard
Read Less Info
Want to know what your home might be worth? Contact us for a FREE valuation!

Our team is ready to help you sell your home for the highest possible price ASAP

Bought with Giulietta Wilson • Pacific Sotheby's Int'l Realty
"My job is to find and attract mastery-based agents to the office, protect the culture, and make sure everyone is happy! "







