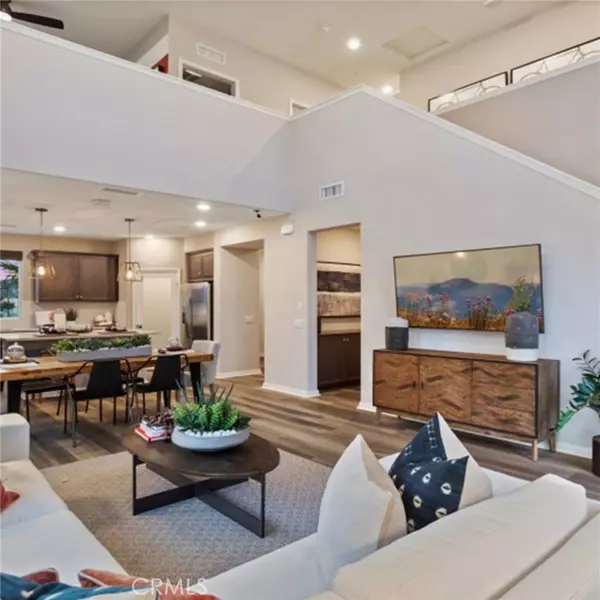$719,990
$719,990
For more information regarding the value of a property, please contact us for a free consultation.
4 Beds
4 Baths
2,189 SqFt
SOLD DATE : 08/25/2022
Key Details
Sold Price $719,990
Property Type Condo
Listing Status Sold
Purchase Type For Sale
Square Footage 2,189 sqft
Price per Sqft $328
MLS Listing ID OC22160856
Sold Date 08/25/22
Style All Other Attached
Bedrooms 4
Full Baths 3
Half Baths 1
Construction Status Turnkey
HOA Fees $250/mo
HOA Y/N Yes
Year Built 2019
Lot Size 1,950 Sqft
Acres 0.0448
Property Description
Don't miss out on THE actual Model Home with all the bells and whistles This 2-story home is located the desirable community of Harvest at Limoneira. This home includes all our upgrades and features 4 bedrooms, 3 .5 baths of approx. 2189 sq ft. The first floor encompasses an open-concept layout with great room, dining room, and a gourmet kitchen featuring granite counter tops, large center island, and stainless-steel appliances. The bedroom and bathroom downstairs are also a sought-out feature in any home. Upstairs, the owners suite features a walk- in closet, bathroom with walk-shower and soaking tub, and dual vanities, two more bedroom and bathroom with dual vanities and a large loft for any family who wants to entertain or just enjoy family time together. Other features include direct access to 2 car garage, tankless water heater, and A/C. The sliding glass door will lead you to your patio for BBQing or just hanging out.
Don't miss out on THE actual Model Home with all the bells and whistles This 2-story home is located the desirable community of Harvest at Limoneira. This home includes all our upgrades and features 4 bedrooms, 3 .5 baths of approx. 2189 sq ft. The first floor encompasses an open-concept layout with great room, dining room, and a gourmet kitchen featuring granite counter tops, large center island, and stainless-steel appliances. The bedroom and bathroom downstairs are also a sought-out feature in any home. Upstairs, the owners suite features a walk- in closet, bathroom with walk-shower and soaking tub, and dual vanities, two more bedroom and bathroom with dual vanities and a large loft for any family who wants to entertain or just enjoy family time together. Other features include direct access to 2 car garage, tankless water heater, and A/C. The sliding glass door will lead you to your patio for BBQing or just hanging out.
Location
State CA
County Ventura
Area Santa Paula (93060)
Interior
Interior Features Granite Counters, Home Automation System, Pantry, Partially Furnished
Cooling Central Forced Air
Flooring Brick/Pavers, Linoleum/Vinyl
Equipment Dishwasher, Dryer, Microwave, Refrigerator, Washer, Gas Oven, Gas Stove
Appliance Dishwasher, Dryer, Microwave, Refrigerator, Washer, Gas Oven, Gas Stove
Laundry Laundry Room, Inside
Exterior
Exterior Feature Stucco
Parking Features Direct Garage Access, Garage, Garage Door Opener
Garage Spaces 2.0
Fence Vinyl
Pool Community/Common, Association
Utilities Available Cable Available, Electricity Available, Natural Gas Available, Phone Not Available, Sewer Connected, Water Connected
Roof Type Concrete
Total Parking Spaces 2
Building
Lot Description Sidewalks
Story 2
Lot Size Range 1-3999 SF
Sewer Public Sewer
Water Public
Architectural Style Mediterranean/Spanish
Level or Stories 2 Story
Construction Status Turnkey
Others
Acceptable Financing Cash, Conventional, FHA, VA
Listing Terms Cash, Conventional, FHA, VA
Special Listing Condition Standard
Read Less Info
Want to know what your home might be worth? Contact us for a FREE valuation!

Our team is ready to help you sell your home for the highest possible price ASAP

Bought with Cesi Pagano • Keller Williams Realty
"My job is to find and attract mastery-based agents to the office, protect the culture, and make sure everyone is happy! "







