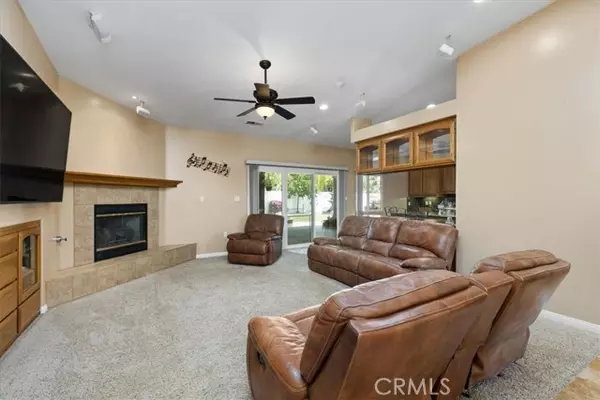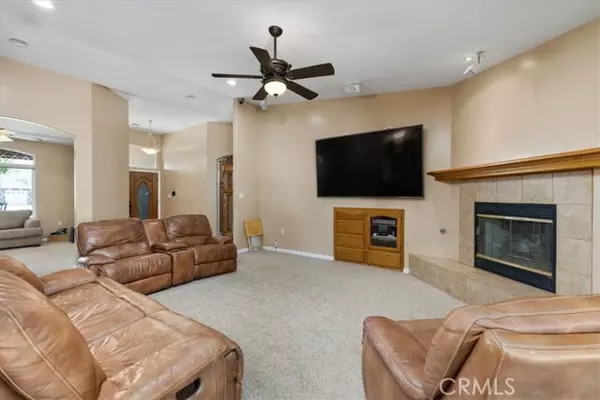$670,000
$670,000
For more information regarding the value of a property, please contact us for a free consultation.
7 Beds
5 Baths
3,325 SqFt
SOLD DATE : 06/24/2022
Key Details
Sold Price $670,000
Property Type Single Family Home
Sub Type Detached
Listing Status Sold
Purchase Type For Sale
Square Footage 3,325 sqft
Price per Sqft $201
MLS Listing ID LG22074880
Sold Date 06/24/22
Style Detached
Bedrooms 7
Full Baths 5
Construction Status Turnkey,Updated/Remodeled
HOA Y/N No
Year Built 2001
Lot Size 0.360 Acres
Acres 0.36
Property Description
**Seller plans to review offers Tuesday May 17th at 5PM. Please submit all offers prior to then ** Set on a cul-de-sac with stunning mountain views, this Bakersfield abode offers you 7 bedrooms and 5 baths with 3,325 sq ft of impeccably crafted interior. Double doors lead to its tiled foyer where elegant archways connect your main gathering areas. Grand columns welcome you from the sun-drenched living room to the formal dining area featuring a wet bar. Relax in front of the family room fireplace as the home chef whips up meals in the adjacent kitchen. Stainless steel appliances, an oversized island with seating, plenty of cabinetry, and a built-in desk complete the culinary space. Treat yourself to tray ceilings, a walk-in closet, 5-piece ensuite, and outdoor access in your primary bedroom. An inviting escape, the landscaped backyard is fully fenced and ideal for entertaining. Mingle on the patio before taking a refreshing dip in the pool or hot tub. It also has a kitchen and outdoor shower. Other must-have benefits include paid-off solar panels, a laundry room, and an attached 3-car garage. You'll be close to shopping, dining, and schools. Come for a tour today!
**Seller plans to review offers Tuesday May 17th at 5PM. Please submit all offers prior to then ** Set on a cul-de-sac with stunning mountain views, this Bakersfield abode offers you 7 bedrooms and 5 baths with 3,325 sq ft of impeccably crafted interior. Double doors lead to its tiled foyer where elegant archways connect your main gathering areas. Grand columns welcome you from the sun-drenched living room to the formal dining area featuring a wet bar. Relax in front of the family room fireplace as the home chef whips up meals in the adjacent kitchen. Stainless steel appliances, an oversized island with seating, plenty of cabinetry, and a built-in desk complete the culinary space. Treat yourself to tray ceilings, a walk-in closet, 5-piece ensuite, and outdoor access in your primary bedroom. An inviting escape, the landscaped backyard is fully fenced and ideal for entertaining. Mingle on the patio before taking a refreshing dip in the pool or hot tub. It also has a kitchen and outdoor shower. Other must-have benefits include paid-off solar panels, a laundry room, and an attached 3-car garage. You'll be close to shopping, dining, and schools. Come for a tour today!
Location
State CA
County Kern
Area Bakersfield (93313)
Zoning R1
Interior
Interior Features Granite Counters, Wet Bar
Cooling Central Forced Air
Flooring Carpet, Tile
Fireplaces Type FP in Family Room
Equipment Dishwasher, Disposal, Microwave, Refrigerator, Freezer, Gas Oven, Gas Stove, Self Cleaning Oven, Gas Range
Appliance Dishwasher, Disposal, Microwave, Refrigerator, Freezer, Gas Oven, Gas Stove, Self Cleaning Oven, Gas Range
Laundry Laundry Room, Inside
Exterior
Exterior Feature Stucco
Parking Features Direct Garage Access, Garage, Garage - Three Door
Garage Spaces 3.0
Fence Wood
Pool Below Ground, Private, Gunite, Black Bottom, Fenced, Pebble
Utilities Available Cable Connected, Electricity Connected, Natural Gas Connected, Sewer Connected, Water Connected
View Mountains/Hills, Neighborhood
Roof Type Tile/Clay
Total Parking Spaces 5
Building
Lot Description Sprinklers In Front, Sprinklers In Rear
Story 1
Sewer Public Sewer
Water Public
Architectural Style Mediterranean/Spanish
Level or Stories 1 Story
Construction Status Turnkey,Updated/Remodeled
Others
Acceptable Financing Cash, Conventional, Exchange, VA, Cash To New Loan, Submit
Listing Terms Cash, Conventional, Exchange, VA, Cash To New Loan, Submit
Special Listing Condition Standard
Read Less Info
Want to know what your home might be worth? Contact us for a FREE valuation!

Our team is ready to help you sell your home for the highest possible price ASAP

Bought with NON LISTED AGENT • NON LISTED OFFICE
"My job is to find and attract mastery-based agents to the office, protect the culture, and make sure everyone is happy! "







