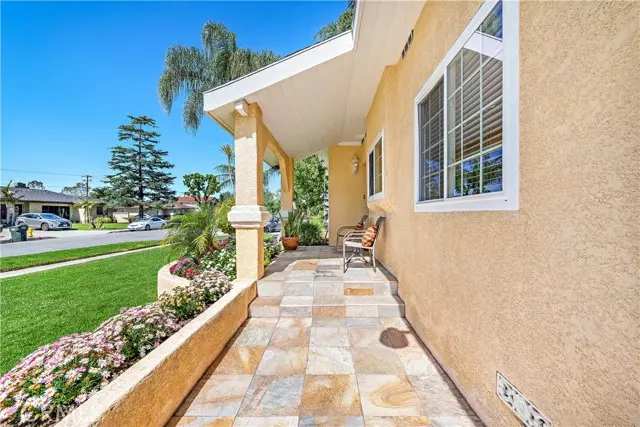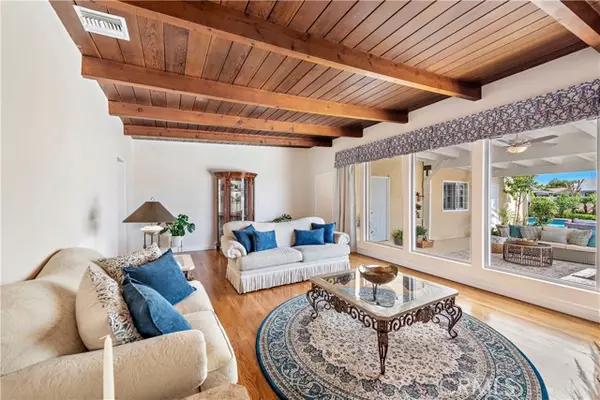$975,000
$849,900
14.7%For more information regarding the value of a property, please contact us for a free consultation.
3 Beds
4 Baths
2,505 SqFt
SOLD DATE : 05/05/2022
Key Details
Sold Price $975,000
Property Type Single Family Home
Sub Type Detached
Listing Status Sold
Purchase Type For Sale
Square Footage 2,505 sqft
Price per Sqft $389
MLS Listing ID OC22066953
Sold Date 05/05/22
Style Detached
Bedrooms 3
Full Baths 3
Half Baths 1
Construction Status Additions/Alterations,Turnkey,Updated/Remodeled
HOA Y/N No
Year Built 1950
Lot Size 0.250 Acres
Acres 0.2505
Property Description
BEAUTIFUL, LIGHT & BRIGHT SINGLE-STORY, TURNKEY POOL HOME. This single-family residence has 3 bedrooms and 3.5 bathrooms, 2,505 square feet of living space, and sits on a large 10,910 square foot lot. Great curb appeal with a lush green lawn and flowerbeds and plenty of room for parking on the driveway or through the iron side gate. Upgrades abound from luxurious tile flooring, wood flooring, crown molding and baseboards, recessed and pendant lighting, plantation shutters, and so much more. The formal living room has a beamed wood ceiling, a gas fireplace, and extra-large windows to let the natural light in. The kitchen gleams with gorgeous granite countertops, a five-burner gas stovetop, stainless steel appliances, and an abundance of rich mahogany cabinetry. Adjacent to the formal dining room is the family room- perfect for lounging and has direct sliding door access to the backyard. There are two large bedrooms to the front of the home, with one that can easily function as a secondary master bedroom with its ensuite bathroom and large closet. Just past the formal living room is a mixed-use laundry room/powder bathroom. Continue down the hall to enter the grand-master bathroom. This remodeled large master bedroom has plush carpeting, recessed lighting, a seating area, and an extra-large doorway that opens up to a sizeable en-suite bathroom. The master bathroom has dual sinks with granite countertops, pristine white cabinets, a separate soaking tub and shower, a water closet, and a walk-in closet with a built-in organizational system. The backyard is spacious and perfect f
BEAUTIFUL, LIGHT & BRIGHT SINGLE-STORY, TURNKEY POOL HOME. This single-family residence has 3 bedrooms and 3.5 bathrooms, 2,505 square feet of living space, and sits on a large 10,910 square foot lot. Great curb appeal with a lush green lawn and flowerbeds and plenty of room for parking on the driveway or through the iron side gate. Upgrades abound from luxurious tile flooring, wood flooring, crown molding and baseboards, recessed and pendant lighting, plantation shutters, and so much more. The formal living room has a beamed wood ceiling, a gas fireplace, and extra-large windows to let the natural light in. The kitchen gleams with gorgeous granite countertops, a five-burner gas stovetop, stainless steel appliances, and an abundance of rich mahogany cabinetry. Adjacent to the formal dining room is the family room- perfect for lounging and has direct sliding door access to the backyard. There are two large bedrooms to the front of the home, with one that can easily function as a secondary master bedroom with its ensuite bathroom and large closet. Just past the formal living room is a mixed-use laundry room/powder bathroom. Continue down the hall to enter the grand-master bathroom. This remodeled large master bedroom has plush carpeting, recessed lighting, a seating area, and an extra-large doorway that opens up to a sizeable en-suite bathroom. The master bathroom has dual sinks with granite countertops, pristine white cabinets, a separate soaking tub and shower, a water closet, and a walk-in closet with a built-in organizational system. The backyard is spacious and perfect for weekend gatherings. Lounge under the covered patio or keep cool in the glistening swimming pool. Soak in the hot tub or turn on the pool heater to enjoy your space in colder weather. The single-door garage has been converted into a mixed-use, carpeted space - perfect for a home office or indoor gym. The location is amazing- sitting on a quiet and peaceful street. Just minutes from schools, parks, restaurants, and shops. This is truly a must-see home!
Location
State CA
County Los Angeles
Area Pico Rivera (90660)
Interior
Interior Features Beamed Ceilings, Granite Counters, Recessed Lighting
Cooling Central Forced Air
Flooring Carpet, Laminate, Tile, Wood
Fireplaces Type FP in Living Room, Gas Starter
Equipment Microwave, Double Oven, Gas Stove
Appliance Microwave, Double Oven, Gas Stove
Laundry Laundry Room, Inside
Exterior
Exterior Feature Stucco, Concrete
Parking Features Garage - Single Door
Garage Spaces 1.0
Fence Wrought Iron
Pool Below Ground, Private, Heated
Utilities Available Cable Available, Electricity Available, Natural Gas Available, Phone Available, Sewer Available, Water Available
Roof Type Composition,Shingle
Total Parking Spaces 6
Building
Lot Description Curbs, Sidewalks, Landscaped
Story 1
Sewer Public Sewer
Water Public
Architectural Style Traditional
Level or Stories 1 Story
Construction Status Additions/Alterations,Turnkey,Updated/Remodeled
Others
Acceptable Financing Cash To New Loan
Listing Terms Cash To New Loan
Special Listing Condition Standard
Read Less Info
Want to know what your home might be worth? Contact us for a FREE valuation!

Our team is ready to help you sell your home for the highest possible price ASAP

Bought with Jimmy Reed • Re/Max Coastal Homes
"My job is to find and attract mastery-based agents to the office, protect the culture, and make sure everyone is happy! "







