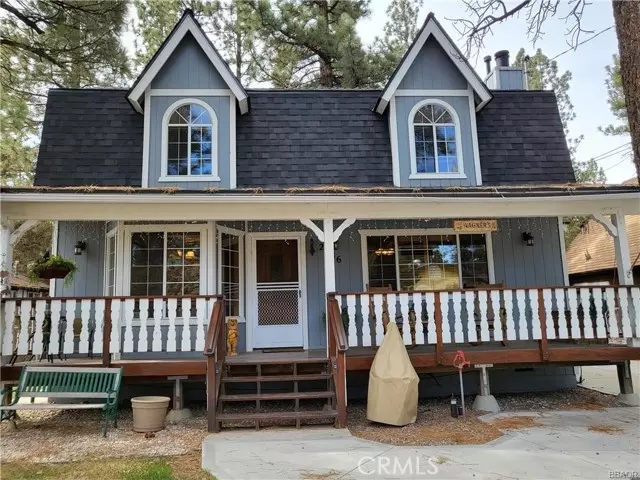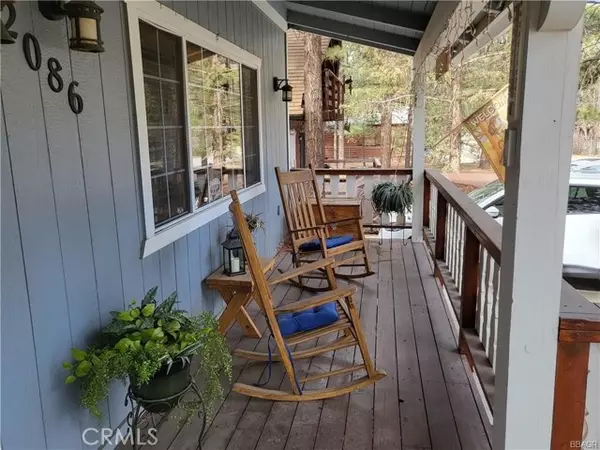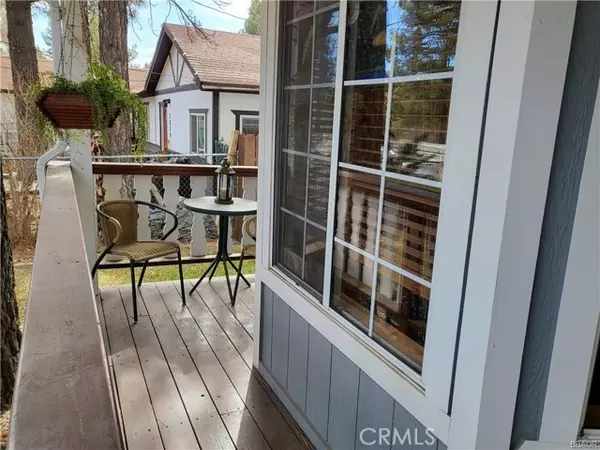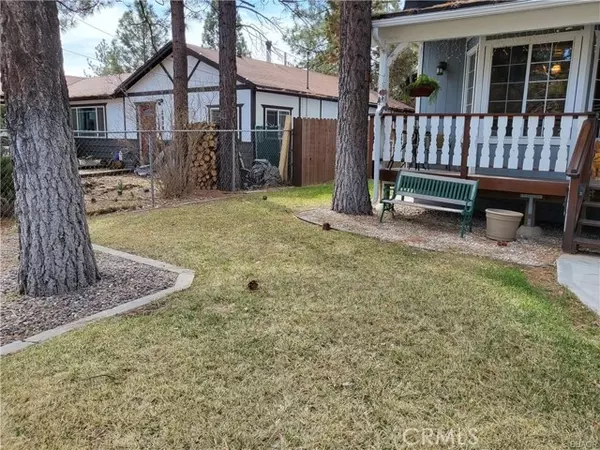$425,000
$449,999
5.6%For more information regarding the value of a property, please contact us for a free consultation.
2 Beds
2 Baths
1,307 SqFt
SOLD DATE : 09/16/2022
Key Details
Sold Price $425,000
Property Type Single Family Home
Sub Type Detached
Listing Status Sold
Purchase Type For Sale
Square Footage 1,307 sqft
Price per Sqft $325
MLS Listing ID EV22067195
Sold Date 09/16/22
Style Detached
Bedrooms 2
Full Baths 1
Half Baths 1
HOA Y/N No
Year Built 1990
Lot Size 7,620 Sqft
Acres 0.1749
Property Description
Don't miss this beautiful custom Gambrel that has been lovingly cared for. Inviting front porch, beautiful wood flooring, open Kitchen with stained glass lighting and garden window, Stainless steel appliances, Corian counters, oak cabinetry, with breakfast bar. Pantry under stairwell. High ceilings, 1/2 bath down stairs. Used brick fireplace with beautiful hearth and insert. 6 panel doors through out. Laundry room in 1/2 bath. Full bath upstairs. Large master bedroom with two closets. Arched windows. Ceiling fans. Mirrored closet doors. T&G Ceilings. Bonus room over garage 336 approx sq ft. Large rear deck. Tankless water heater. Dual pane windows. Sunsetter Awning. Oversized 1 car garage. concrete driveway with plenty of parking. Completely fenced and back yard is cross fenced.
Don't miss this beautiful custom Gambrel that has been lovingly cared for. Inviting front porch, beautiful wood flooring, open Kitchen with stained glass lighting and garden window, Stainless steel appliances, Corian counters, oak cabinetry, with breakfast bar. Pantry under stairwell. High ceilings, 1/2 bath down stairs. Used brick fireplace with beautiful hearth and insert. 6 panel doors through out. Laundry room in 1/2 bath. Full bath upstairs. Large master bedroom with two closets. Arched windows. Ceiling fans. Mirrored closet doors. T&G Ceilings. Bonus room over garage 336 approx sq ft. Large rear deck. Tankless water heater. Dual pane windows. Sunsetter Awning. Oversized 1 car garage. concrete driveway with plenty of parking. Completely fenced and back yard is cross fenced.
Location
State CA
County San Bernardino
Area Big Bear City (92314)
Zoning BV/RS
Interior
Fireplaces Type FP in Living Room
Equipment Dishwasher, Disposal, Microwave, Gas Stove, Vented Exhaust Fan, Gas Range
Appliance Dishwasher, Disposal, Microwave, Gas Stove, Vented Exhaust Fan, Gas Range
Laundry Laundry Room, Inside
Exterior
Garage Spaces 1.0
Community Features Horse Trails
Complex Features Horse Trails
View Neighborhood, Trees/Woods
Total Parking Spaces 1
Building
Lot Description National Forest
Story 2
Lot Size Range 7500-10889 SF
Sewer Public Sewer
Water Public
Level or Stories 2 Story
Others
Acceptable Financing Cash, Cash To New Loan
Listing Terms Cash, Cash To New Loan
Special Listing Condition Standard
Read Less Info
Want to know what your home might be worth? Contact us for a FREE valuation!

Our team is ready to help you sell your home for the highest possible price ASAP

Bought with BECKI WHEELER • RE/MAX BIG BEAR
"My job is to find and attract mastery-based agents to the office, protect the culture, and make sure everyone is happy! "







