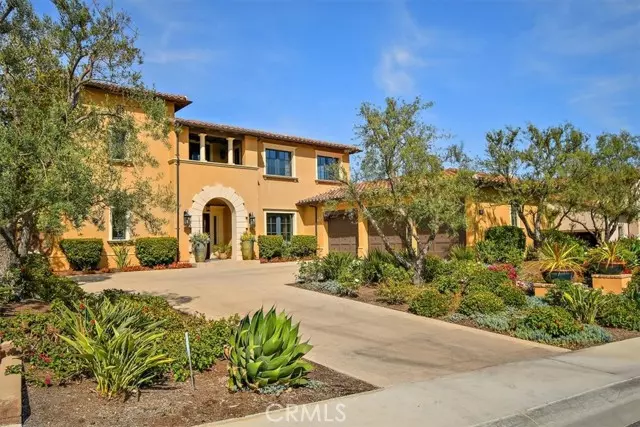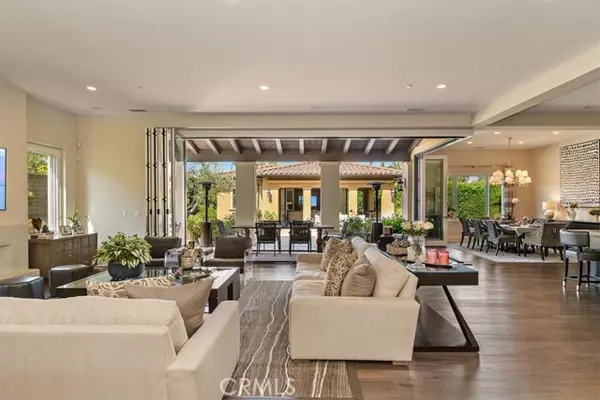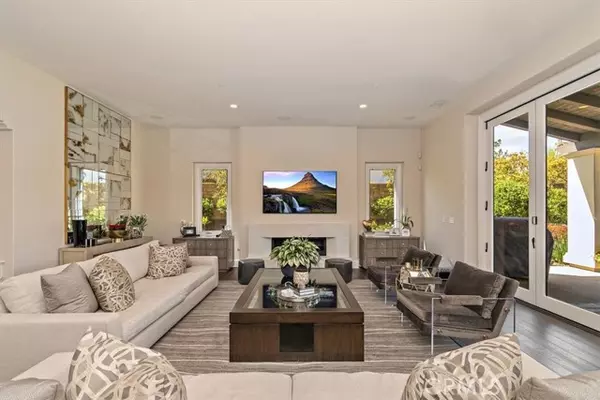$3,950,000
$3,995,000
1.1%For more information regarding the value of a property, please contact us for a free consultation.
4 Beds
5 Baths
5,268 SqFt
SOLD DATE : 08/17/2022
Key Details
Sold Price $3,950,000
Property Type Single Family Home
Sub Type Detached
Listing Status Sold
Purchase Type For Sale
Square Footage 5,268 sqft
Price per Sqft $749
MLS Listing ID OC22084919
Sold Date 08/17/22
Style Detached
Bedrooms 4
Full Baths 4
Half Baths 1
Construction Status Turnkey
HOA Fees $381/mo
HOA Y/N Yes
Year Built 2016
Lot Size 0.423 Acres
Acres 0.4231
Property Description
Stunning & sophisticated 4,815 sq. ft. home plus 453 sq. ft. Casita on nearly a 1/2-acre private, lot. Behind the gates of the exclusive Olivia limited development community w/only 40 estate-style, semi-custom homes. Popular plan 3, built in 2016 features a unique main floor master suite and downstairs den off the entry. The second floor provides 3 bedrooms, each with their own en-suite bath, and a bonus room with gorgeous views of the hills. Masterfully designed & highly upgraded w/great attention to detail. This grand residence features an open floor plan with twelve-foot ceilings throughout. Great room with floor to ceiling fireplace features a full bi-fold door wall & adjacent opening wall off the dining room which opens to an expansive covered loggia & backyard creating the perfect indoor/outdoor luxury living experience. Large gourmet kitchen is a chef's dream complete w/stainless steel Wolf 6 burner 48 gas range stove, wall hood. microwave, Bosch dishwasher, Sub Zero refrigerator, European cabinetry w/self-closing doors, quartz counters, center island w/counter seating & two large walk-in pantries. Master bedroom boasts french doors for private backyard access & a spa-like bath w two separate vanities, luxurious soaking tub, separate shower & massive walk-in closet with custom closet organizer. The Casitas w/ensuite bath features two full bi-fold door walls which open to a second expansive covered loggia & backyard which features multiple sitting areas. Enjoy the high-end finishes throughout. Wood flooring, plush carpet, 7 baseboards, custom paint, upgraded tile in a
Stunning & sophisticated 4,815 sq. ft. home plus 453 sq. ft. Casita on nearly a 1/2-acre private, lot. Behind the gates of the exclusive Olivia limited development community w/only 40 estate-style, semi-custom homes. Popular plan 3, built in 2016 features a unique main floor master suite and downstairs den off the entry. The second floor provides 3 bedrooms, each with their own en-suite bath, and a bonus room with gorgeous views of the hills. Masterfully designed & highly upgraded w/great attention to detail. This grand residence features an open floor plan with twelve-foot ceilings throughout. Great room with floor to ceiling fireplace features a full bi-fold door wall & adjacent opening wall off the dining room which opens to an expansive covered loggia & backyard creating the perfect indoor/outdoor luxury living experience. Large gourmet kitchen is a chef's dream complete w/stainless steel Wolf 6 burner 48 gas range stove, wall hood. microwave, Bosch dishwasher, Sub Zero refrigerator, European cabinetry w/self-closing doors, quartz counters, center island w/counter seating & two large walk-in pantries. Master bedroom boasts french doors for private backyard access & a spa-like bath w two separate vanities, luxurious soaking tub, separate shower & massive walk-in closet with custom closet organizer. The Casitas w/ensuite bath features two full bi-fold door walls which open to a second expansive covered loggia & backyard which features multiple sitting areas. Enjoy the high-end finishes throughout. Wood flooring, plush carpet, 7 baseboards, custom paint, upgraded tile in all baths, designer window coverings & lighting throughout the entire home. For ultimate convenience there is a laundry room on the main level and an oversized laundry room upstairs with lots of cabinets, counters & utility sink. For ultimate storage there is a mud room with an abundance of cabinets & utility sink which leads to the finished 3 car garage w/epoxy floors. Proximity to public schools & top-rated private schools such as St. Margaret's J Serra & Capistrano Christian. Approx. 2 miles to Doheny Beach & Dana Point Harbor, approx. 1 mile to San Juan shops. 1.5 miles to the SJ Train Depot. Just minutes to beaches, freeways, golf, local dining, shopping & more. Low Tax Rate, No Mello Roos.
Location
State CA
County Orange
Area Oc - San Juan Capistrano (92675)
Interior
Interior Features Pantry, Recessed Lighting
Cooling Central Forced Air
Flooring Carpet, Tile, Wood, Other/Remarks
Fireplaces Type Great Room
Equipment Disposal, Microwave, Refrigerator, 6 Burner Stove, Electric Range, Self Cleaning Oven, Gas Range
Appliance Disposal, Microwave, Refrigerator, 6 Burner Stove, Electric Range, Self Cleaning Oven, Gas Range
Laundry Laundry Room, Other/Remarks, Inside
Exterior
Parking Features Direct Garage Access, Garage, Garage Door Opener
Garage Spaces 3.0
Utilities Available Cable Connected, Electricity Connected, Natural Gas Connected, Phone Connected, Sewer Connected, Water Connected
View Mountains/Hills
Roof Type Spanish Tile
Total Parking Spaces 3
Building
Lot Description Cul-De-Sac, Sidewalks, Landscaped, Sprinklers In Front, Sprinklers In Rear
Story 2
Sewer Public Sewer
Water Public
Architectural Style Mediterranean/Spanish
Level or Stories 2 Story
Construction Status Turnkey
Others
Acceptable Financing Cash, Cash To New Loan
Listing Terms Cash, Cash To New Loan
Special Listing Condition Standard
Read Less Info
Want to know what your home might be worth? Contact us for a FREE valuation!

Our team is ready to help you sell your home for the highest possible price ASAP

Bought with Neal Schnitzer • eHomes
"My job is to find and attract mastery-based agents to the office, protect the culture, and make sure everyone is happy! "







