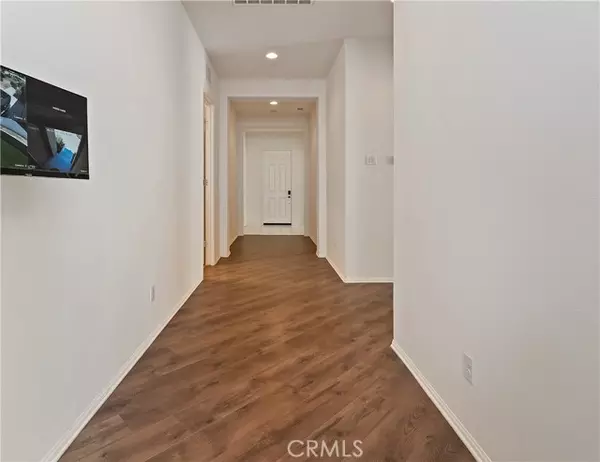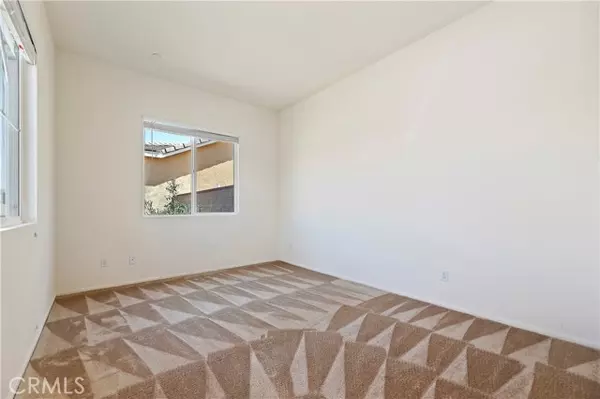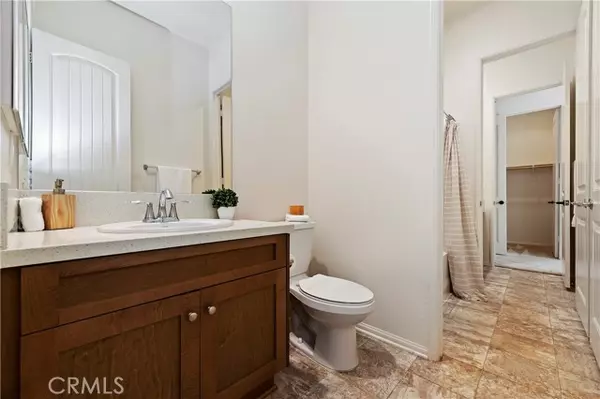$529,000
$549,900
3.8%For more information regarding the value of a property, please contact us for a free consultation.
4 Beds
3 Baths
2,476 SqFt
SOLD DATE : 07/25/2022
Key Details
Sold Price $529,000
Property Type Single Family Home
Sub Type Detached
Listing Status Sold
Purchase Type For Sale
Square Footage 2,476 sqft
Price per Sqft $213
MLS Listing ID SW22117713
Sold Date 07/25/22
Style Detached
Bedrooms 4
Full Baths 2
Half Baths 1
HOA Fees $50/mo
HOA Y/N Yes
Year Built 2017
Lot Size 6,970 Sqft
Acres 0.16
Property Description
Single Story home in the new Pacific Melrose Community. Very spacious and open floor plan with a very large great room off of the kitchen and dining area with upgraded Maple with Sand stained cabinets are dressed with quartz counter-tops throughout the home The kitchen features a breakfast bar with seating, quartz countertops and back splash, walk in pantry, and storage, under cabinet lighting. Hallway, Great Room, and Dining area have LVP flooring and have been recently painted. Main bedroom has big walk in close, en suite bathroom with dual sinks, quartz counters tops, upgraded cabinets and a walk in shower and separate bathtub. Guest bathroom also has dual sinks, quartz counter tops, with a tub and shower combo. mirrored closet doors in 2 of the bedrooms. Inside fire sprinkler system. Inside laundry room . Quiet Cool whole house fan and a tank less water heater for energy efficiency. Vinyl and block fencing. security cameras. Fully finished garage with a roll up garage door. Minutes away from the 215 freeway with easy access for commuters. Low maintenance yard with drought resistant plants in front and artificial grass with stone patio in backyard and retaining wall with seating. Great yard for entertaining. The Drop Zone Water Park and Big League of Dreams Sport park is just around the corner for the young and young at heart with adult soft ball leagues. this single-story home with 8-foot paneled interior doors!
Single Story home in the new Pacific Melrose Community. Very spacious and open floor plan with a very large great room off of the kitchen and dining area with upgraded Maple with Sand stained cabinets are dressed with quartz counter-tops throughout the home The kitchen features a breakfast bar with seating, quartz countertops and back splash, walk in pantry, and storage, under cabinet lighting. Hallway, Great Room, and Dining area have LVP flooring and have been recently painted. Main bedroom has big walk in close, en suite bathroom with dual sinks, quartz counters tops, upgraded cabinets and a walk in shower and separate bathtub. Guest bathroom also has dual sinks, quartz counter tops, with a tub and shower combo. mirrored closet doors in 2 of the bedrooms. Inside fire sprinkler system. Inside laundry room . Quiet Cool whole house fan and a tank less water heater for energy efficiency. Vinyl and block fencing. security cameras. Fully finished garage with a roll up garage door. Minutes away from the 215 freeway with easy access for commuters. Low maintenance yard with drought resistant plants in front and artificial grass with stone patio in backyard and retaining wall with seating. Great yard for entertaining. The Drop Zone Water Park and Big League of Dreams Sport park is just around the corner for the young and young at heart with adult soft ball leagues. this single-story home with 8-foot paneled interior doors!
Location
State CA
County Riverside
Area Outside Of Usa (99999)
Zoning R-1
Interior
Interior Features Laminate Counters, Pantry, Recessed Lighting
Cooling Central Forced Air, Electric, Whole House Fan
Flooring Linoleum/Vinyl
Equipment Dishwasher, Microwave, Refrigerator, Gas Oven, Barbecue, Gas Range
Appliance Dishwasher, Microwave, Refrigerator, Gas Oven, Barbecue, Gas Range
Laundry Laundry Room
Exterior
Exterior Feature Stucco
Parking Features Tandem, Garage - Single Door
Garage Spaces 3.0
Fence Vinyl
Utilities Available Electricity Connected, Natural Gas Connected, Sewer Connected, Water Connected
Roof Type Tile/Clay
Total Parking Spaces 3
Building
Lot Description Cul-De-Sac, Curbs, Sidewalks
Story 1
Lot Size Range 4000-7499 SF
Sewer Public Sewer
Water Public
Architectural Style Craftsman, Craftsman/Bungalow
Level or Stories 1 Story
Others
Acceptable Financing Cash, Conventional, FHA, VA
Listing Terms Cash, Conventional, FHA, VA
Special Listing Condition Standard
Read Less Info
Want to know what your home might be worth? Contact us for a FREE valuation!

Our team is ready to help you sell your home for the highest possible price ASAP

Bought with JIE CHENG • EXP REALTY OF CALIFORNIA INC
"My job is to find and attract mastery-based agents to the office, protect the culture, and make sure everyone is happy! "







