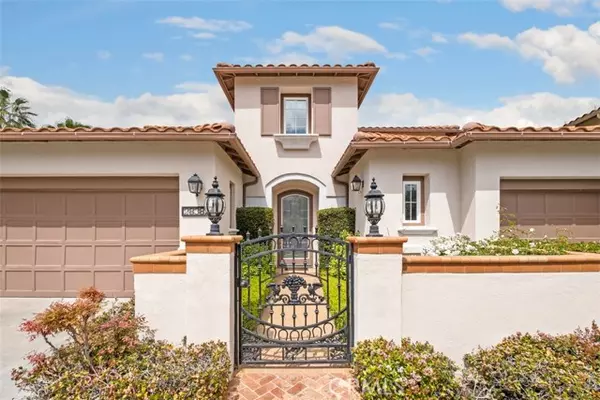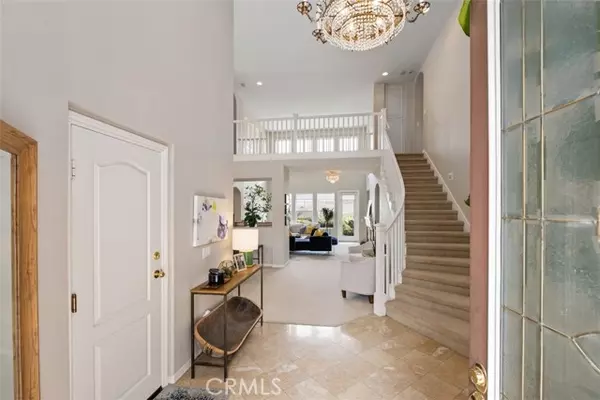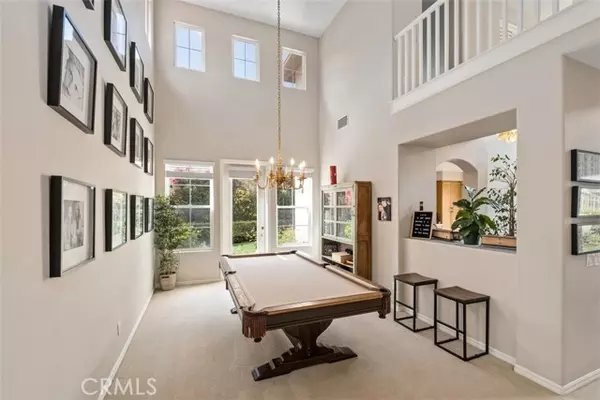$1,625,000
$1,600,000
1.6%For more information regarding the value of a property, please contact us for a free consultation.
3 Beds
3 Baths
2,608 SqFt
SOLD DATE : 06/02/2022
Key Details
Sold Price $1,625,000
Property Type Single Family Home
Sub Type Detached
Listing Status Sold
Purchase Type For Sale
Square Footage 2,608 sqft
Price per Sqft $623
MLS Listing ID OC22061191
Sold Date 06/02/22
Style Detached
Bedrooms 3
Full Baths 2
Half Baths 1
Construction Status Turnkey
HOA Fees $280/mo
HOA Y/N Yes
Year Built 1997
Lot Size 10,500 Sqft
Acres 0.241
Property Description
Rarely on the market, this popular two story floor plan with an Airy, comfortable and classic design boasts a Formal Dining room and a Sprawling Great room. The icing on the cake is the convenience of the First Floor Master Suite, spacious and light and bright, with French doors that lead to the Private Back Yard! A very luxurious master bathroom that offers a separate tub, double sized shower, dual vanities and a huge walk in closet. This home also features a Huge Bonus room upstairs that gives you the option for a fourth bedroom and bathroom. Two generously sized secondary Hollywood style bedrooms with adjoining bathroom with double sinks, tub and shower complete the second level. Endless possibilities include the option to built a Loft on the upper level. Among the features included is the garage space for three cars in a split design. This home Keeps On Giving with the added attraction of a Fantastic and Panoramic View of surrounding Hills, City Lights! Hear the sound of the Mission Bells while relaxing in the privacy of your home and back yard! The lot is large enough if you care to have a Private Pool built! This is a coveted neighborhood within the San Juan Capistrano communities, close to top rated private and public schools! Just a hop to the freeway, yet far enough from the noise and pollution! Walk to the Downtown San Juan Capistrano with it's delightful charm and abundant choices of shops and restaurants! With all there is to offer here, this is an opportunity not to be missed!
Rarely on the market, this popular two story floor plan with an Airy, comfortable and classic design boasts a Formal Dining room and a Sprawling Great room. The icing on the cake is the convenience of the First Floor Master Suite, spacious and light and bright, with French doors that lead to the Private Back Yard! A very luxurious master bathroom that offers a separate tub, double sized shower, dual vanities and a huge walk in closet. This home also features a Huge Bonus room upstairs that gives you the option for a fourth bedroom and bathroom. Two generously sized secondary Hollywood style bedrooms with adjoining bathroom with double sinks, tub and shower complete the second level. Endless possibilities include the option to built a Loft on the upper level. Among the features included is the garage space for three cars in a split design. This home Keeps On Giving with the added attraction of a Fantastic and Panoramic View of surrounding Hills, City Lights! Hear the sound of the Mission Bells while relaxing in the privacy of your home and back yard! The lot is large enough if you care to have a Private Pool built! This is a coveted neighborhood within the San Juan Capistrano communities, close to top rated private and public schools! Just a hop to the freeway, yet far enough from the noise and pollution! Walk to the Downtown San Juan Capistrano with it's delightful charm and abundant choices of shops and restaurants! With all there is to offer here, this is an opportunity not to be missed!
Location
State CA
County Orange
Area Oc - San Juan Capistrano (92675)
Interior
Interior Features Recessed Lighting, Two Story Ceilings
Cooling Central Forced Air
Flooring Carpet, Tile
Fireplaces Type FP in Living Room, Gas Starter
Equipment Dishwasher, Microwave, Gas Range
Appliance Dishwasher, Microwave, Gas Range
Laundry Laundry Room, Inside
Exterior
Exterior Feature Stucco
Parking Features Direct Garage Access, Garage, Garage - Single Door, Garage - Two Door
Garage Spaces 3.0
Fence Wrought Iron
Utilities Available Electricity Connected, Natural Gas Connected, Sewer Connected, Water Connected
View Mountains/Hills, City Lights
Roof Type Tile/Clay
Total Parking Spaces 3
Building
Lot Description Curbs, Sidewalks
Lot Size Range 7500-10889 SF
Sewer Public Sewer
Water Public
Architectural Style Mediterranean/Spanish
Level or Stories 2 Story
Construction Status Turnkey
Others
Acceptable Financing Cash, Cash To New Loan, Submit
Listing Terms Cash, Cash To New Loan, Submit
Special Listing Condition Standard
Read Less Info
Want to know what your home might be worth? Contact us for a FREE valuation!

Our team is ready to help you sell your home for the highest possible price ASAP

Bought with Elicia Hartanov • Berkshire Hathaway HomeServic
"My job is to find and attract mastery-based agents to the office, protect the culture, and make sure everyone is happy! "







