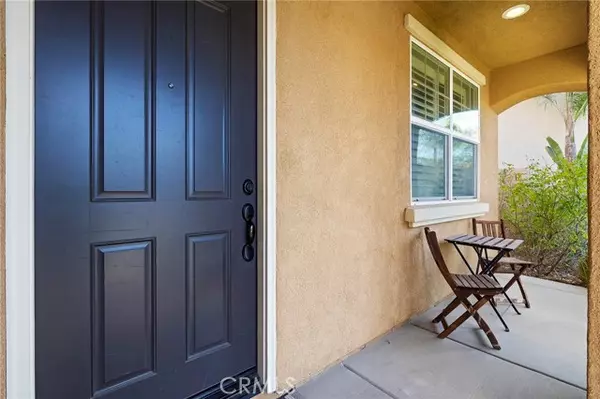$792,500
$749,999
5.7%For more information regarding the value of a property, please contact us for a free consultation.
4 Beds
4 Baths
3,439 SqFt
SOLD DATE : 04/13/2022
Key Details
Sold Price $792,500
Property Type Single Family Home
Sub Type Detached
Listing Status Sold
Purchase Type For Sale
Square Footage 3,439 sqft
Price per Sqft $230
MLS Listing ID SW22044842
Sold Date 04/13/22
Style Detached
Bedrooms 4
Full Baths 3
Half Baths 1
Construction Status Turnkey
HOA Fees $10/ann
HOA Y/N Yes
Year Built 2014
Lot Size 9,148 Sqft
Acres 0.21
Property Description
STUNNING Winchester Home! 4 Bedroom + Loft and Den (with option for a 5th bedroom). This home features RV ACCESS with FULL Hookups! Completely turnkey both inside and out, and a POOL SIZE LOT! This home has all the upgrades you would want. The chefs kitchen opens to the large family room and has a full butlers counter as well as a walk-in pantry. There is 1 bedroom downstairs and bathroom downstairs, perfect for your teen child, in-laws, or visiting guest. Just off the great room is a tech/desk or electronics station. This is great for all your office needs and can also be used as a very functional school and homework area. Upstairs is 3 additional bedrooms and a Den which can be your 5th bedroom. The spacious master bedroom has a large walk in closet and spacious bathroom. Two additional bedrooms share a Jack and Jill bathroom. The bedrooms are surrounded by an oversized loft area!! The loft area is perfect for the kids and their friends. This home features a large great floorplan and is perfect for growing families. The front yard features beautiful curb appeal with your private RV gate. The backyard is an entertainers delight and plenty big enough for you to add your dream pool. The oversized aluma-wood patio is perfect for outdoor events and has been made convenient with 3 overhead fans, perfect for summer days. Enjoy watching your kids play on the artificial grass while you BBQ in leisure with your outdoor cooking area. This home checks A LOT of the boxes. Conveniently located near shopping and dining and walking distance to the elementary school. This TURN-KEY home wo
STUNNING Winchester Home! 4 Bedroom + Loft and Den (with option for a 5th bedroom). This home features RV ACCESS with FULL Hookups! Completely turnkey both inside and out, and a POOL SIZE LOT! This home has all the upgrades you would want. The chefs kitchen opens to the large family room and has a full butlers counter as well as a walk-in pantry. There is 1 bedroom downstairs and bathroom downstairs, perfect for your teen child, in-laws, or visiting guest. Just off the great room is a tech/desk or electronics station. This is great for all your office needs and can also be used as a very functional school and homework area. Upstairs is 3 additional bedrooms and a Den which can be your 5th bedroom. The spacious master bedroom has a large walk in closet and spacious bathroom. Two additional bedrooms share a Jack and Jill bathroom. The bedrooms are surrounded by an oversized loft area!! The loft area is perfect for the kids and their friends. This home features a large great floorplan and is perfect for growing families. The front yard features beautiful curb appeal with your private RV gate. The backyard is an entertainers delight and plenty big enough for you to add your dream pool. The oversized aluma-wood patio is perfect for outdoor events and has been made convenient with 3 overhead fans, perfect for summer days. Enjoy watching your kids play on the artificial grass while you BBQ in leisure with your outdoor cooking area. This home checks A LOT of the boxes. Conveniently located near shopping and dining and walking distance to the elementary school. This TURN-KEY home wont last long. Hurry before its gone.
Location
State CA
County Riverside
Area Riv Cty-Winchester (92596)
Zoning SP ZONE
Interior
Interior Features Granite Counters, Pantry
Cooling Central Forced Air
Flooring Tile
Equipment Dishwasher, Disposal, Microwave
Appliance Dishwasher, Disposal, Microwave
Laundry Laundry Room
Exterior
Parking Features Garage - Two Door
Garage Spaces 3.0
Fence Wood
Utilities Available Electricity Available, Natural Gas Available, Phone Available, Sewer Available, Water Available
Total Parking Spaces 3
Building
Lot Description Curbs, Landscaped
Story 2
Lot Size Range 7500-10889 SF
Sewer Public Sewer
Water Public
Architectural Style Traditional
Level or Stories 2 Story
Construction Status Turnkey
Others
Acceptable Financing Submit
Listing Terms Submit
Special Listing Condition Standard
Read Less Info
Want to know what your home might be worth? Contact us for a FREE valuation!

Our team is ready to help you sell your home for the highest possible price ASAP

Bought with JASON YOUNG • VALLEY HOMES AND ESTATES
"My job is to find and attract mastery-based agents to the office, protect the culture, and make sure everyone is happy! "







