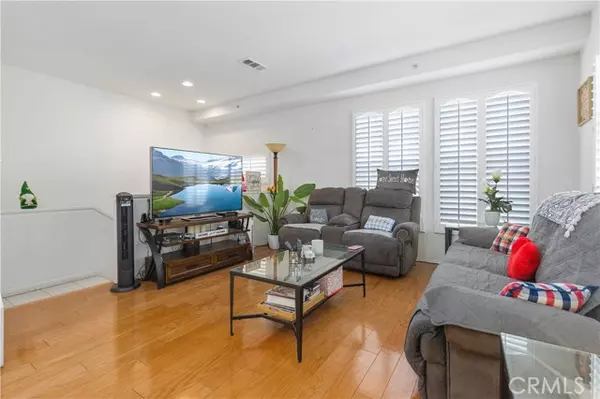$705,000
$679,999
3.7%For more information regarding the value of a property, please contact us for a free consultation.
3 Beds
3 Baths
1,760 SqFt
SOLD DATE : 05/04/2022
Key Details
Sold Price $705,000
Property Type Townhouse
Sub Type Townhome
Listing Status Sold
Purchase Type For Sale
Square Footage 1,760 sqft
Price per Sqft $400
MLS Listing ID PW22045232
Sold Date 05/04/22
Style Townhome
Bedrooms 3
Full Baths 3
HOA Fees $315/mo
HOA Y/N Yes
Year Built 2005
Lot Size 0.338 Acres
Acres 0.3376
Property Description
Welcome to 1273 Tiger Eye Drive in the private, safe, and gated community of Stonehaven. Built in 2005, this 3 bed, 3 bath tri-level townhome boasts 1,760 sqft, has extra windows bringing in plenty of natural light, and only shares one wall. Can you say end-unit perks?! When you enter the home, youll see that the main living area is equipped with white shutters and an open layout that leads to the kitchen with plenty of storage and cabinet space. This home has all the works to make it YOURS - granite counter tops, recessed lighting, central A/C & heat, polished wood flooring, dual pane windows, and stainless steel appliances to name a few. All bedrooms are located upstairs, where youll find the master suite accompanied by a spacious walk-in closet, dual sink vanity, a separate tub, and shower. DO YOU WORK FROM HOME? Good. The lower level features an enclosed bonus room/workspace area that stays cool with access to the two car garage and a laundry area. Located close to the freeway and plenty of shopping centers, markets, schools, and parks - 1273 Tiger Eye is a turnkey home ready for YOU.
Welcome to 1273 Tiger Eye Drive in the private, safe, and gated community of Stonehaven. Built in 2005, this 3 bed, 3 bath tri-level townhome boasts 1,760 sqft, has extra windows bringing in plenty of natural light, and only shares one wall. Can you say end-unit perks?! When you enter the home, youll see that the main living area is equipped with white shutters and an open layout that leads to the kitchen with plenty of storage and cabinet space. This home has all the works to make it YOURS - granite counter tops, recessed lighting, central A/C & heat, polished wood flooring, dual pane windows, and stainless steel appliances to name a few. All bedrooms are located upstairs, where youll find the master suite accompanied by a spacious walk-in closet, dual sink vanity, a separate tub, and shower. DO YOU WORK FROM HOME? Good. The lower level features an enclosed bonus room/workspace area that stays cool with access to the two car garage and a laundry area. Located close to the freeway and plenty of shopping centers, markets, schools, and parks - 1273 Tiger Eye is a turnkey home ready for YOU.
Location
State CA
County Los Angeles
Area Harbor City (90710)
Zoning LARD1.5
Interior
Cooling Central Forced Air
Exterior
Garage Spaces 2.0
Total Parking Spaces 2
Building
Lot Description Sidewalks
Story 3
Sewer Public Sewer
Water Public
Level or Stories 3 Story
Others
Monthly Total Fees $341
Acceptable Financing Conventional, FHA, VA, Cash To New Loan, Submit
Listing Terms Conventional, FHA, VA, Cash To New Loan, Submit
Special Listing Condition Standard
Read Less Info
Want to know what your home might be worth? Contact us for a FREE valuation!

Our team is ready to help you sell your home for the highest possible price ASAP

Bought with Brian Lee • Century 21 Union Realty
"My job is to find and attract mastery-based agents to the office, protect the culture, and make sure everyone is happy! "







