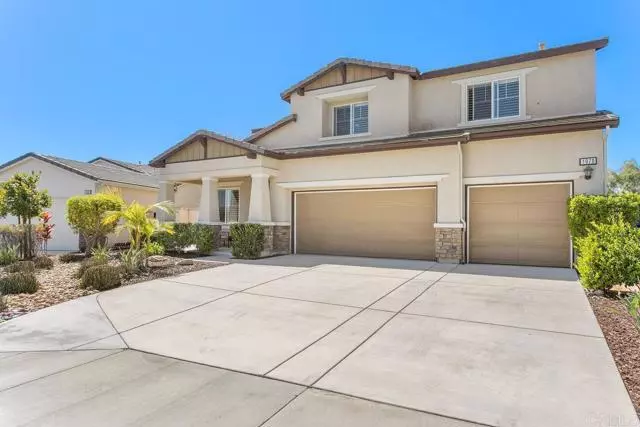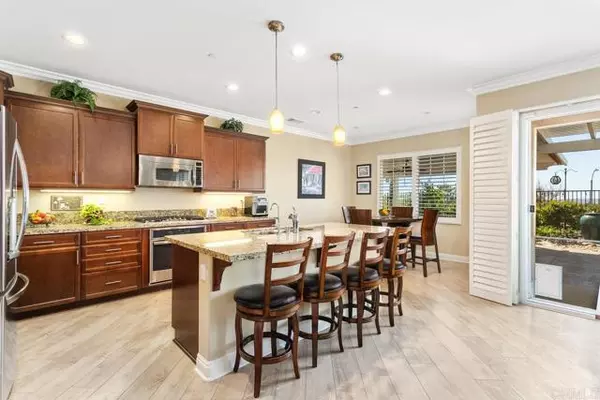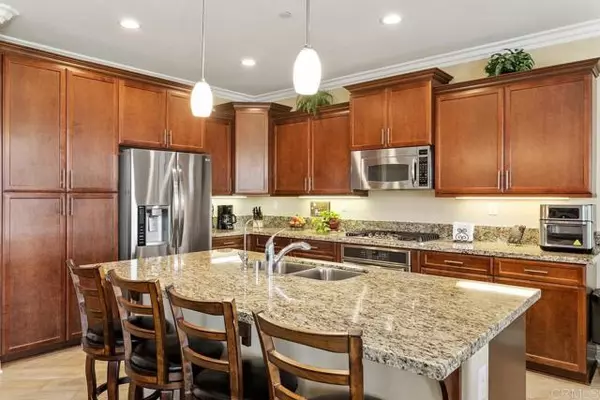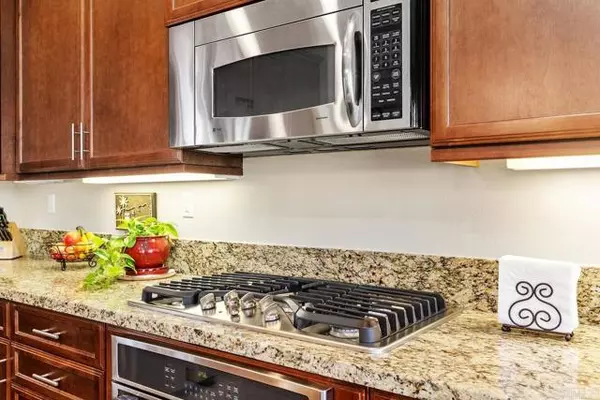$1,200,000
$1,125,000
6.7%For more information regarding the value of a property, please contact us for a free consultation.
4 Beds
3 Baths
2,971 SqFt
SOLD DATE : 04/21/2022
Key Details
Sold Price $1,200,000
Property Type Single Family Home
Sub Type Detached
Listing Status Sold
Purchase Type For Sale
Square Footage 2,971 sqft
Price per Sqft $403
MLS Listing ID NDP2202423
Sold Date 04/21/22
Style Detached
Bedrooms 4
Full Baths 3
HOA Fees $135/mo
HOA Y/N Yes
Year Built 2015
Lot Size 7,019 Sqft
Acres 0.1611
Property Description
VIEWS! PAID SOLAR! DOWNSTAIRS BEDROOM with full bath! Welcome to your perfect home in the golf course community of Arrowood. This stunning 4-bedroom, 3-bath, and nearly 3,000 SF home with an office plus a loft, has been meticulously maintained. You will notice the pride of ownership the moment you walk-in the door and are greeted with laminate plank wood floors that mimics charming rustic and a distressed wood look, 9 FT ceilings, crown molding, plantation shutters, ceiling fans and wainscoting. The Kitchen boasts stainless steel appliances, chestnut cabinets galore, granite countertops with large center island open to the family room with fireplace and custom built-ins. You'll love the extra space between the countertops and center island; perfect for multiple people to prep food without bumping into each other! The large master suite features views of the surrounding hills and mountains with a balcony to take it all in. The master bath has dual-sinks with custom backsplash, tiled walk-in shower, and separate soaking tub and a walk-in closet with built-ins. The yard is an entertainers delight with the sounds of the water running through the fountains, spacious patio seating, pergola, a large circular gas fire-pit and garden complete with orange, cherry, kumquat, mulberry, pomegranate and a dry creek meandering from the back to front yard. 3-car garage features epoxy flooring. Separate laundry room. A/C. Upgrades include water softener, reverse osmosis water filter, plantation shutters, custom front door security screen, high ceilings, ceiling fans, granite countertops, cus
VIEWS! PAID SOLAR! DOWNSTAIRS BEDROOM with full bath! Welcome to your perfect home in the golf course community of Arrowood. This stunning 4-bedroom, 3-bath, and nearly 3,000 SF home with an office plus a loft, has been meticulously maintained. You will notice the pride of ownership the moment you walk-in the door and are greeted with laminate plank wood floors that mimics charming rustic and a distressed wood look, 9 FT ceilings, crown molding, plantation shutters, ceiling fans and wainscoting. The Kitchen boasts stainless steel appliances, chestnut cabinets galore, granite countertops with large center island open to the family room with fireplace and custom built-ins. You'll love the extra space between the countertops and center island; perfect for multiple people to prep food without bumping into each other! The large master suite features views of the surrounding hills and mountains with a balcony to take it all in. The master bath has dual-sinks with custom backsplash, tiled walk-in shower, and separate soaking tub and a walk-in closet with built-ins. The yard is an entertainers delight with the sounds of the water running through the fountains, spacious patio seating, pergola, a large circular gas fire-pit and garden complete with orange, cherry, kumquat, mulberry, pomegranate and a dry creek meandering from the back to front yard. 3-car garage features epoxy flooring. Separate laundry room. A/C. Upgrades include water softener, reverse osmosis water filter, plantation shutters, custom front door security screen, high ceilings, ceiling fans, granite countertops, custom built-ins, crown molding, wains coating, pendant lighting, porcelain wood tile flooring, master bedroom balcony, master bath backsplash and tile, epoxy garage flooring, low-maintenance landscaping, fireplace, paid solar, fruit trees and pergola. Residents enjoy the private Jr. Olympic size community pool, Arrowood Golf Course (membership not included in HOA dues), hiking trails, playground and parks. Close to Camp Pendleton.
Location
State CA
County San Diego
Area Oceanside (92057)
Building/Complex Name Bellingham
Zoning R1
Interior
Cooling Central Forced Air
Flooring Carpet, Tile
Fireplaces Type FP in Family Room, Fire Pit
Equipment Dishwasher, Disposal, Refrigerator, Water Softener, Self Cleaning Oven, Gas Range, Water Purifier, Built-In, Gas Cooking
Appliance Dishwasher, Disposal, Refrigerator, Water Softener, Self Cleaning Oven, Gas Range, Water Purifier, Built-In, Gas Cooking
Laundry Laundry Room
Exterior
Garage Spaces 3.0
Pool Community/Common
View Mountains/Hills
Roof Type Tile/Clay
Total Parking Spaces 6
Building
Lot Description Curbs, Sidewalks, Landscaped
Story 2
Lot Size Range 4000-7499 SF
Water Public
Level or Stories 2 Story
Schools
Elementary Schools Bonsal Unified
Middle Schools Bonsal Unified
High Schools Bonsall Unified
Others
Acceptable Financing Cash, Conventional, FHA, VA
Listing Terms Cash, Conventional, FHA, VA
Special Listing Condition Standard
Read Less Info
Want to know what your home might be worth? Contact us for a FREE valuation!

Our team is ready to help you sell your home for the highest possible price ASAP

Bought with Glenn Ashworth • Hallmark Homes & Estates
"My job is to find and attract mastery-based agents to the office, protect the culture, and make sure everyone is happy! "







