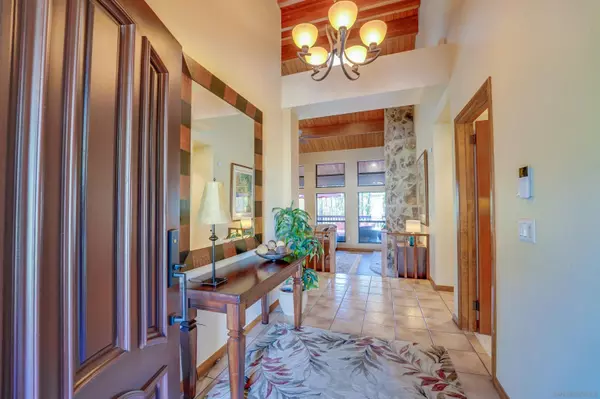$2,050,000
$2,150,000
4.7%For more information regarding the value of a property, please contact us for a free consultation.
6 Beds
4 Baths
4,061 SqFt
SOLD DATE : 08/16/2022
Key Details
Sold Price $2,050,000
Property Type Single Family Home
Sub Type Detached
Listing Status Sold
Purchase Type For Sale
Square Footage 4,061 sqft
Price per Sqft $504
Subdivision Scripps Ranch
MLS Listing ID 220012336
Sold Date 08/16/22
Style Detached
Bedrooms 6
Full Baths 3
Half Baths 1
Construction Status Turnkey
HOA Fees $145/mo
HOA Y/N Yes
Year Built 1988
Acres 0.52
Property Description
An incredible opportunity awaits you in Whispering Ridge! Located on a half-acre corner lot, this custom built home offers amazing space and seclusion. As you enter you will be immediately impressed by the soaring cathedral ceilings with tongue and groove cedar and open wood beam construction. The main level features the living room with a gorgeous stone fireplace, 2 additional bedrooms with a remodeled double vanity hallway bath, and a spacious island kitchen with a breakfast dining area that leads to a wrap-around deck with outdoor barbeque and tree-line views. The formal dining area is a beautiful space perfect for entertaining. Also inclusive of the main level is the primary bedroom suite, with walk-in closet and a remodeled bathroom with stunning stonework and heated floors. Downstairs is the ultimate family room with a Mid-west style walk-out basement setting! Voluminous ceiling heights and plenty of party space make this the coziest space in the home. There is a secondary flagstone fireplace, lounge area that can be flexed into a 6th bedroom, and walk-in wine cellar! Two additional bedrooms and 1.5 bathrooms make this a perfect place for teenagers or extended family living. The rear yard features gorgeous stone pavers and pathways with eco-turf and an above-ground hot tub. There is a massive side yard with plenty of room for a pool and more. Whispering Ridge features a gated community pool, spa, and clubhouse just a short walk away. Pride of ownership is evident throughout this property and with over 4000 square feet, you won't find a better value in Scripps Ranch!
The floor plan of this home offers incredible flexibility. It lives like a single level with the master and main living spaces on the entry-level, and an additional bedroom wing downstairs! Additional upgrades include a beautiful 3-car garage with epoxy floors and built-in storage cabinets, central vacuum, roof replacement in 2020, amazing solid-wood front door, dual paned windows, and laminate wood flooring. Section 1 Termite Clearance included! Highly regarded local schools including access to Jerabek Elementary. Enjoy this family-friendly neighborhood in South of Pomerado and offer with confidence!
Location
State CA
County San Diego
Community Scripps Ranch
Area Scripps Miramar (92131)
Rooms
Family Room 27x22
Other Rooms 13x14
Master Bedroom 15x14
Bedroom 2 11x11
Bedroom 3 11x12
Bedroom 4 11x18
Bedroom 5 12x13
Living Room 14x23
Dining Room 13x12
Kitchen 22x13
Interior
Interior Features Beamed Ceilings, Built-Ins, Ceiling Fan, High Ceilings (9 Feet+), Recessed Lighting, Vacuum Central, Cathedral-Vaulted Ceiling
Heating Natural Gas
Cooling Central Forced Air
Flooring Carpet, Laminate, Tile
Fireplaces Number 2
Fireplaces Type FP in Family Room, FP in Living Room, Patio/Outdoors
Equipment Dishwasher, Disposal, Garage Door Opener, Microwave, Range/Oven, Refrigerator, Vacuum/Central, Washer, Double Oven
Appliance Dishwasher, Disposal, Garage Door Opener, Microwave, Range/Oven, Refrigerator, Vacuum/Central, Washer, Double Oven
Laundry Laundry Room
Exterior
Exterior Feature Stone, Wood/Stucco
Parking Features Attached
Garage Spaces 3.0
Fence Partial
Pool Community/Common, Association
View Parklike
Roof Type Concrete,Tile/Clay
Total Parking Spaces 7
Building
Lot Description Corner Lot
Story 2
Lot Size Range .5 to 1 AC
Sewer Sewer Connected
Water Meter on Property
Architectural Style Ranch
Level or Stories 2 Story
Construction Status Turnkey
Others
Ownership Fee Simple
Monthly Total Fees $145
Acceptable Financing Cash, Conventional
Listing Terms Cash, Conventional
Pets Allowed Yes
Read Less Info
Want to know what your home might be worth? Contact us for a FREE valuation!

Our team is ready to help you sell your home for the highest possible price ASAP

Bought with Irene Tentler • Century 21 United Brokers
"My job is to find and attract mastery-based agents to the office, protect the culture, and make sure everyone is happy! "







