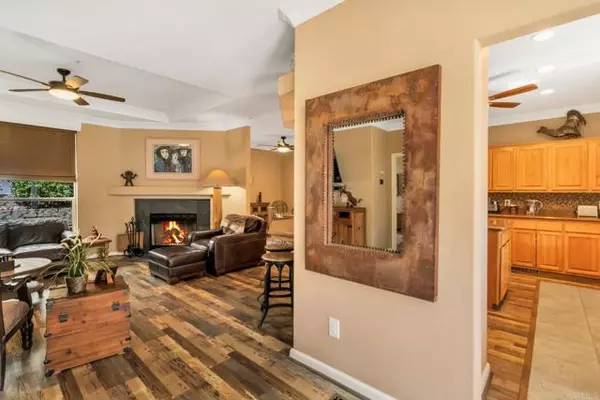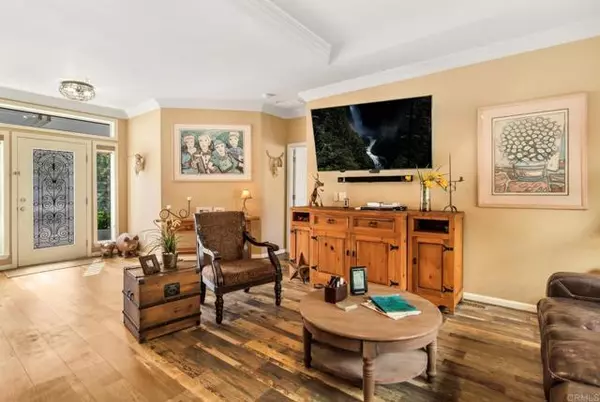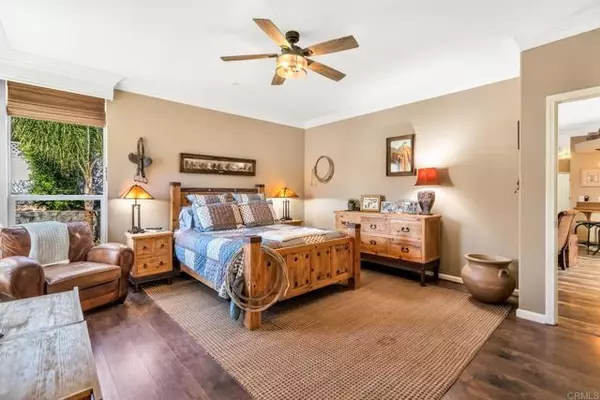$335,000
$340,000
1.5%For more information regarding the value of a property, please contact us for a free consultation.
3 Beds
2 Baths
1,620 SqFt
SOLD DATE : 08/02/2022
Key Details
Sold Price $335,000
Property Type Manufactured Home
Sub Type Manufactured Home
Listing Status Sold
Purchase Type For Sale
Square Footage 1,620 sqft
Price per Sqft $206
MLS Listing ID NDP2201554
Sold Date 08/02/22
Style Manufactured Home
Bedrooms 3
Full Baths 2
HOA Y/N No
Year Built 2005
Lot Size 5,000 Sqft
Acres 0.1148
Property Description
Beautiful 3 bedroom 2 bath 2005 1620 Sqft Manufactured home on leased land, located in the desirable all age community of Oak Tree Ranch. Monthly land lease is approx. $1190. This home features split floorplan, 9' high ceilings and gorgeous crown molding, laminate and tile flooring. Large spacious center island kitchen with granite counters, plenty of storage and counter space, cabinet pullouts , glass tiled backsplash, GE microwave and gas range/oven, Whirlpool double door refrigerator with icemaker and water filter. Lovely corner fireplace in the living room, Hunter and Hampton Bay large ceiling fans in living and dining room. Lots of windows let in natural light and give a view to the private, easy care fenced backyard complete with artificial turf. The home is equipped with central heat and AC with a backup generator. The master bedroom measures 16'x15' and will easily accommodate a king-size bed. The Master also features a large walk-in closet with a built-in ironing board. Masterbath has large oval whirlpool tub and separate shower.
Beautiful 3 bedroom 2 bath 2005 1620 Sqft Manufactured home on leased land, located in the desirable all age community of Oak Tree Ranch. Monthly land lease is approx. $1190. This home features split floorplan, 9' high ceilings and gorgeous crown molding, laminate and tile flooring. Large spacious center island kitchen with granite counters, plenty of storage and counter space, cabinet pullouts , glass tiled backsplash, GE microwave and gas range/oven, Whirlpool double door refrigerator with icemaker and water filter. Lovely corner fireplace in the living room, Hunter and Hampton Bay large ceiling fans in living and dining room. Lots of windows let in natural light and give a view to the private, easy care fenced backyard complete with artificial turf. The home is equipped with central heat and AC with a backup generator. The master bedroom measures 16'x15' and will easily accommodate a king-size bed. The Master also features a large walk-in closet with a built-in ironing board. Masterbath has large oval whirlpool tub and separate shower.
Location
State CA
County San Diego
Area Ramona (92065)
Building/Complex Name Oak Tree ranch
Interior
Cooling Central Forced Air
Laundry Laundry Room, Inside
Exterior
Pool Community/Common
Total Parking Spaces 2
Building
Lot Description Corner Lot, Landscaped
Story 1
Water Public
Schools
Elementary Schools Ramona Unified School District
Middle Schools Ramona Unified School District
High Schools Ramona Unified School District
Others
Acceptable Financing Cash, Conventional
Listing Terms Cash, Conventional
Special Listing Condition Standard
Read Less Info
Want to know what your home might be worth? Contact us for a FREE valuation!

Our team is ready to help you sell your home for the highest possible price ASAP

Bought with Jenniffer L Taylor • Pacific Sotheby's Int'l Realty
"My job is to find and attract mastery-based agents to the office, protect the culture, and make sure everyone is happy! "







