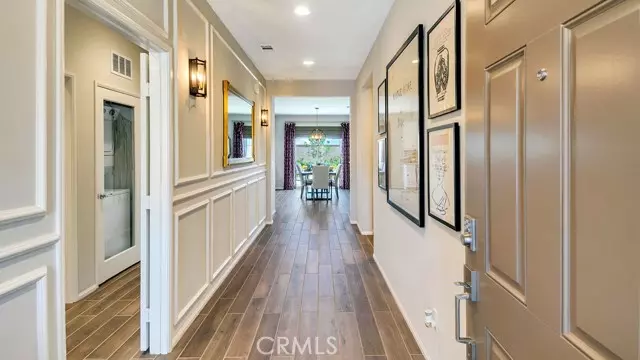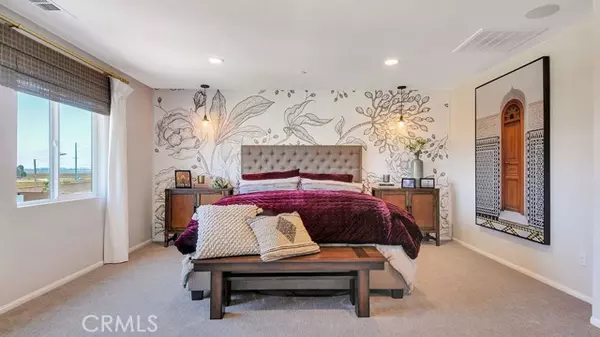$617,995
$617,990
For more information regarding the value of a property, please contact us for a free consultation.
4 Beds
4 Baths
2,435 SqFt
SOLD DATE : 08/19/2022
Key Details
Sold Price $617,995
Property Type Single Family Home
Sub Type Detached
Listing Status Sold
Purchase Type For Sale
Square Footage 2,435 sqft
Price per Sqft $253
MLS Listing ID SW22109551
Sold Date 08/19/22
Style Detached
Bedrooms 4
Full Baths 3
Half Baths 1
Construction Status Under Construction
HOA Fees $82/mo
HOA Y/N Yes
Year Built 2022
Lot Size 9,501 Sqft
Acres 0.2181
Property Description
NEW CONSTRUCTION!! - Quick Move-IN!! Our PRIVATE ENTRY Multi-GEN suite home is 2,435 square feet on a LARGE LOT with RV PARKING available and features a Bungalow exterior faade. The downstairs suite has a separate lounging space with kitchenette, full bedroom and bath, laundry closet and, it's own separate entrance! In the main home, you'll find an abundance of light flowing through the open concept Great Room, Kitchen and Dining area with sliding glass doors to take the celebratory gatherings outside. The Kitchen has a large island with BREAKFAST BAR, on-trend Smoke-stained maple shaker-style cabinetry, Calcatta Classique QUARTZ counter tops, and stainless-steel appliances. Upstairs you'll find two bedrooms with full bathroom, a convenient laundry room, and the luxurious main bedroom Suite has an ensuite bath complete with LARGE walk-in shower, dual sink vanity and walk-in closet with plenty of room for all your essentials. This home also comes with designer luxury vinyl plank and carpet flooring! Top it off with a direct access 2-car garage with storage space and is pre-plumbed for your electric car! Other amazing features include "Americas Smart Home Technology" for Home Automation at your fingertips, LED recessed lighting, tank-less water heater and much more. This home is READY FOR MOVE-IN July 2022 - Welcome Home!!
NEW CONSTRUCTION!! - Quick Move-IN!! Our PRIVATE ENTRY Multi-GEN suite home is 2,435 square feet on a LARGE LOT with RV PARKING available and features a Bungalow exterior faade. The downstairs suite has a separate lounging space with kitchenette, full bedroom and bath, laundry closet and, it's own separate entrance! In the main home, you'll find an abundance of light flowing through the open concept Great Room, Kitchen and Dining area with sliding glass doors to take the celebratory gatherings outside. The Kitchen has a large island with BREAKFAST BAR, on-trend Smoke-stained maple shaker-style cabinetry, Calcatta Classique QUARTZ counter tops, and stainless-steel appliances. Upstairs you'll find two bedrooms with full bathroom, a convenient laundry room, and the luxurious main bedroom Suite has an ensuite bath complete with LARGE walk-in shower, dual sink vanity and walk-in closet with plenty of room for all your essentials. This home also comes with designer luxury vinyl plank and carpet flooring! Top it off with a direct access 2-car garage with storage space and is pre-plumbed for your electric car! Other amazing features include "Americas Smart Home Technology" for Home Automation at your fingertips, LED recessed lighting, tank-less water heater and much more. This home is READY FOR MOVE-IN July 2022 - Welcome Home!!
Location
State CA
County Riverside
Area Riv Cty-Winchester (92596)
Interior
Interior Features Home Automation System, Recessed Lighting, Unfurnished
Cooling Central Forced Air
Flooring Other/Remarks
Equipment Dishwasher, Disposal, Microwave, Vented Exhaust Fan, Gas Range
Appliance Dishwasher, Disposal, Microwave, Vented Exhaust Fan, Gas Range
Laundry Closet Full Sized, Laundry Room
Exterior
Exterior Feature Stucco
Parking Features Direct Garage Access, Garage, Garage Door Opener
Garage Spaces 2.0
Fence Partial, Wrought Iron, Vinyl
Roof Type Concrete,Fire Retardant
Total Parking Spaces 4
Building
Lot Description Curbs, Sidewalks
Story 2
Lot Size Range 7500-10889 SF
Sewer Public Sewer
Water Public
Architectural Style Ranch
Level or Stories 2 Story
New Construction 1
Construction Status Under Construction
Others
Acceptable Financing Cash, Conventional, FHA, VA
Listing Terms Cash, Conventional, FHA, VA
Special Listing Condition Standard
Read Less Info
Want to know what your home might be worth? Contact us for a FREE valuation!

Our team is ready to help you sell your home for the highest possible price ASAP

Bought with Beth A Kajmowicz • Keller Williams SD Metro
"My job is to find and attract mastery-based agents to the office, protect the culture, and make sure everyone is happy! "







