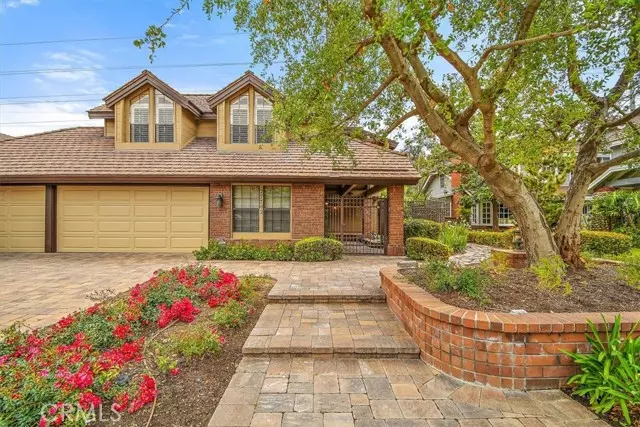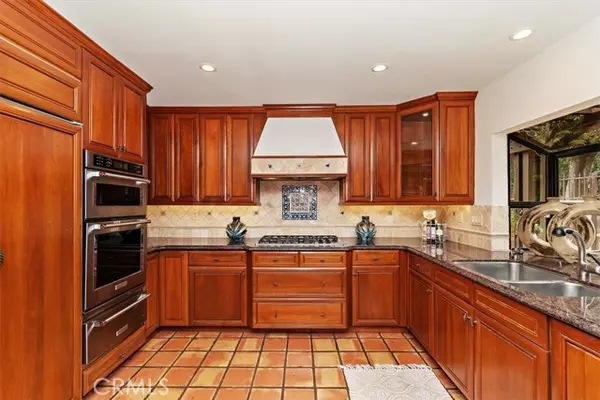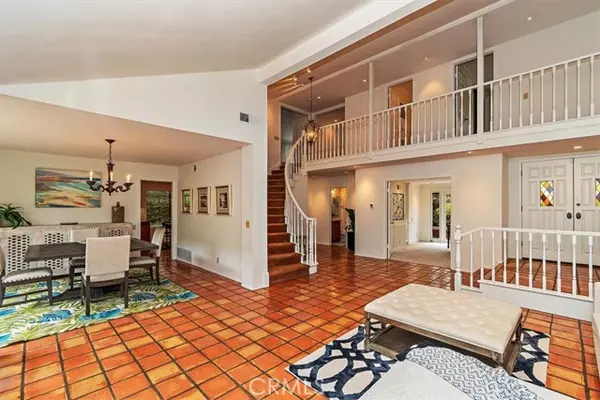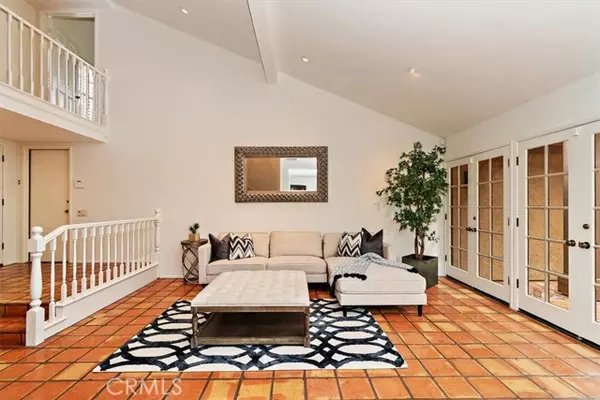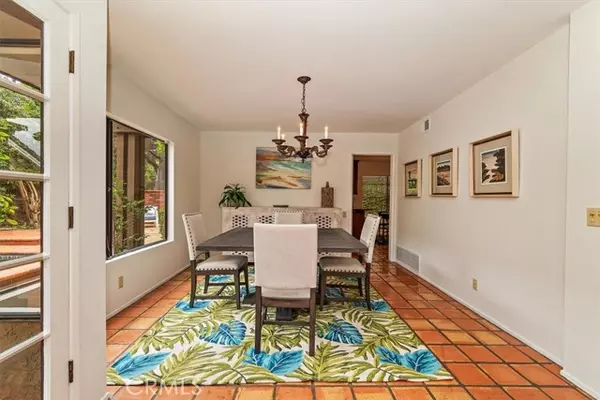$1,500,000
$1,500,000
For more information regarding the value of a property, please contact us for a free consultation.
4 Beds
3 Baths
3,186 SqFt
SOLD DATE : 07/05/2022
Key Details
Sold Price $1,500,000
Property Type Single Family Home
Sub Type Detached
Listing Status Sold
Purchase Type For Sale
Square Footage 3,186 sqft
Price per Sqft $470
MLS Listing ID OC22069485
Sold Date 07/05/22
Style Detached
Bedrooms 4
Full Baths 3
Construction Status Turnkey
HOA Y/N No
Year Built 1979
Lot Size 7,000 Sqft
Acres 0.1607
Property Description
Move-in ready home in Mission Woods. 4 bedrooms plus huge bonus room, approximately 3186 sq. ft. on a 7000 sq. ft. lot with inviting pool & spa. Oversized, 836 sq. ft. 3 car garage with a 4th bay is a huge bonus. Double door entry leads you into the formal living room with vaulted ceilings and a wall of French doors overlooking the pool/spa. Large formal dining room is perfect for family gatherings and entertaining. Remodeled kitchen features 5 burner Thermador cooktop, KitchenAid stainless steel oven, microwave and warming drawer, custom cabinetry, built-in side by side refrigerator with wood panel doors, wood panel Bosch dishwasher, granite counters, stone tile backsplash and garden window. The kitchen is open to the breakfast nook and spacious family room which features a cozy fireplace with custom mantle and French doors leading to the backyard with built-in BBQ Island. Main floor bedroom/den with French Doors to the side yard. Grand circular stairwell with wood spindle banister leads you upstairs. Master suite features a retreat with romantic fireplace and large Trex balcony overlooking the back yard and adjacent park. Spacious remodeled, ensuite master bath features large dual vanity, custom cabinetry with 18 drawers, granite countertop and custom framed mirror, soaking tub with granite surround and wood panel skirt, separate shower with travertine shower surround and frameless glass enclosure, and cedar lined walk-in closet. Also on the second level are two generous secondary bedrooms, hall bath with dual vanities and a bonus room spanning the width of the oversized
Move-in ready home in Mission Woods. 4 bedrooms plus huge bonus room, approximately 3186 sq. ft. on a 7000 sq. ft. lot with inviting pool & spa. Oversized, 836 sq. ft. 3 car garage with a 4th bay is a huge bonus. Double door entry leads you into the formal living room with vaulted ceilings and a wall of French doors overlooking the pool/spa. Large formal dining room is perfect for family gatherings and entertaining. Remodeled kitchen features 5 burner Thermador cooktop, KitchenAid stainless steel oven, microwave and warming drawer, custom cabinetry, built-in side by side refrigerator with wood panel doors, wood panel Bosch dishwasher, granite counters, stone tile backsplash and garden window. The kitchen is open to the breakfast nook and spacious family room which features a cozy fireplace with custom mantle and French doors leading to the backyard with built-in BBQ Island. Main floor bedroom/den with French Doors to the side yard. Grand circular stairwell with wood spindle banister leads you upstairs. Master suite features a retreat with romantic fireplace and large Trex balcony overlooking the back yard and adjacent park. Spacious remodeled, ensuite master bath features large dual vanity, custom cabinetry with 18 drawers, granite countertop and custom framed mirror, soaking tub with granite surround and wood panel skirt, separate shower with travertine shower surround and frameless glass enclosure, and cedar lined walk-in closet. Also on the second level are two generous secondary bedrooms, hall bath with dual vanities and a bonus room spanning the width of the oversized garage below. Located just minutes from Historical Downtown San Juan Capistrano, the Mission, Amtrak Train Station, St Margarets Episcopal School, Restaurants, Regency Theater, Camino Real Playhouse, Restaurants, Stores, Bike Trails, Hiking & Equestrian Trails, Parks, Grocery Stores and Quaint Shops. Easy access to the 5 freeway, 241 & 73 Toll Roads, Dana Point Harbor, Multiple Beaches in Dana Point & San Clemente and COSTCO.
Location
State CA
County Orange
Area Oc - San Juan Capistrano (92675)
Interior
Interior Features Balcony, Granite Counters, Recessed Lighting, Two Story Ceilings, Wet Bar
Cooling Central Forced Air
Flooring Carpet, Tile, Wood
Fireplaces Type FP in Family Room, Master Retreat
Equipment Dishwasher, Microwave, Refrigerator, Electric Oven, Gas Stove
Appliance Dishwasher, Microwave, Refrigerator, Electric Oven, Gas Stove
Laundry Laundry Room, Inside
Exterior
Parking Features Direct Garage Access, Garage
Garage Spaces 3.0
Fence Wrought Iron
Pool Below Ground, Private, Gunite, Heated
Community Features Horse Trails
Complex Features Horse Trails
Utilities Available Cable Connected, Electricity Connected, Natural Gas Connected, Phone Connected, Sewer Connected, Water Connected
View Trees/Woods
Roof Type Tile/Clay,Flat Tile
Total Parking Spaces 3
Building
Lot Description Sidewalks, Landscaped, Sprinklers In Front, Sprinklers In Rear
Story 2
Lot Size Range 4000-7499 SF
Sewer Public Sewer
Water Public
Level or Stories 2 Story
Construction Status Turnkey
Others
Acceptable Financing Cash, Cash To New Loan
Listing Terms Cash, Cash To New Loan
Special Listing Condition Standard
Read Less Info
Want to know what your home might be worth? Contact us for a FREE valuation!

Our team is ready to help you sell your home for the highest possible price ASAP

Bought with David Redderson • HomeSmart, Evergreen Realty
"My job is to find and attract mastery-based agents to the office, protect the culture, and make sure everyone is happy! "


