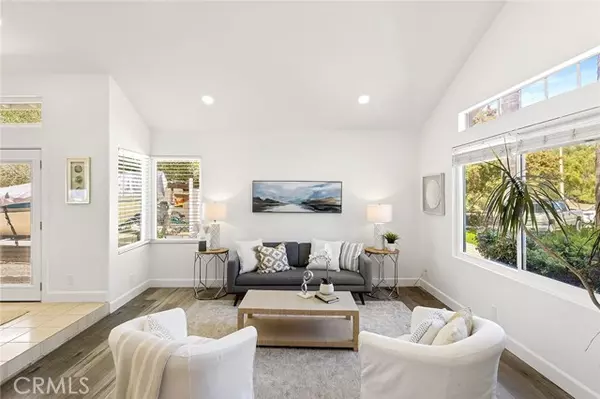$1,330,000
$1,295,000
2.7%For more information regarding the value of a property, please contact us for a free consultation.
4 Beds
3 Baths
2,072 SqFt
SOLD DATE : 06/24/2022
Key Details
Sold Price $1,330,000
Property Type Single Family Home
Sub Type Detached
Listing Status Sold
Purchase Type For Sale
Square Footage 2,072 sqft
Price per Sqft $641
MLS Listing ID OC22070913
Sold Date 06/24/22
Style Detached
Bedrooms 4
Full Baths 2
Half Baths 1
Construction Status Turnkey,Updated/Remodeled
HOA Fees $185/mo
HOA Y/N Yes
Year Built 1986
Lot Size 9,907 Sqft
Acres 0.2274
Lot Dimensions 9904
Property Description
This delightful home resides in the prestigious community of Capistrano Royale. Perfectly positioned at the end of a cul-de-sac, surrounded by nature, with pristine hiking, biking and horse trails. This 4 bedroom 3 bath has been remodeled and sits on nearly 10,000 sqft lot. The main floor features a spacious living room, soaring cathedral ceilings, formal dining, large open kitchen, family room, powder room and laundry. The kitchen and all bathrooms have been tastefully updated with white shaker cabinetry, quartz countertops and beautiful tile backsplash. The upstairs features 4 bedrooms and 2 baths. The primary bedroom boasts a spacious ensuite and walk-in closet. Step out to the expansive backyard and feel transported to a tropical oasis. The vast outdoor space is great for entertaining or just relaxing. Enjoy the covered patio, lush green landscape, tall palm trees and the playful flowing sandscape complete with a gas fire pit. The large side yard, which is currently being used for storing a large boat, has two wide gates that open out to a flagstone path down to the curb. In the 3 car garage, an additional room has been added to be a 5th bedroom or office. The Capistrano Royale community enjoys a beautiful clubhouse with swimming pool, spa, tennis courts, sand volleyball and much more. Additional upgrades to the home include, new HVAC system with new ductwork and air filtration system, solar panels and water softening system. Conveniently located close to the 5 freeway, 73 toll road, shopping and beaches.
This delightful home resides in the prestigious community of Capistrano Royale. Perfectly positioned at the end of a cul-de-sac, surrounded by nature, with pristine hiking, biking and horse trails. This 4 bedroom 3 bath has been remodeled and sits on nearly 10,000 sqft lot. The main floor features a spacious living room, soaring cathedral ceilings, formal dining, large open kitchen, family room, powder room and laundry. The kitchen and all bathrooms have been tastefully updated with white shaker cabinetry, quartz countertops and beautiful tile backsplash. The upstairs features 4 bedrooms and 2 baths. The primary bedroom boasts a spacious ensuite and walk-in closet. Step out to the expansive backyard and feel transported to a tropical oasis. The vast outdoor space is great for entertaining or just relaxing. Enjoy the covered patio, lush green landscape, tall palm trees and the playful flowing sandscape complete with a gas fire pit. The large side yard, which is currently being used for storing a large boat, has two wide gates that open out to a flagstone path down to the curb. In the 3 car garage, an additional room has been added to be a 5th bedroom or office. The Capistrano Royale community enjoys a beautiful clubhouse with swimming pool, spa, tennis courts, sand volleyball and much more. Additional upgrades to the home include, new HVAC system with new ductwork and air filtration system, solar panels and water softening system. Conveniently located close to the 5 freeway, 73 toll road, shopping and beaches.
Location
State CA
County Orange
Area Oc - San Juan Capistrano (92675)
Interior
Interior Features Pull Down Stairs to Attic, Recessed Lighting, Stone Counters
Cooling Central Forced Air
Flooring Laminate, Tile
Fireplaces Type FP in Family Room, Fire Pit
Equipment Dishwasher, Disposal, Refrigerator, 6 Burner Stove, Gas Oven, Water Line to Refr, Gas Range
Appliance Dishwasher, Disposal, Refrigerator, 6 Burner Stove, Gas Oven, Water Line to Refr, Gas Range
Laundry Inside
Exterior
Exterior Feature Stucco
Parking Features Direct Garage Access, Garage - Three Door
Garage Spaces 3.0
Community Features Horse Trails
Complex Features Horse Trails
Utilities Available Cable Connected, Electricity Connected, Sewer Connected, Water Connected
View Mountains/Hills, Trees/Woods
Total Parking Spaces 6
Building
Lot Description Corner Lot, Cul-De-Sac, Curbs, Sidewalks, Landscaped
Story 2
Lot Size Range 7500-10889 SF
Sewer Public Sewer
Water Public
Level or Stories 2 Story
Construction Status Turnkey,Updated/Remodeled
Others
Acceptable Financing Cash, Conventional
Listing Terms Cash, Conventional
Special Listing Condition Standard
Read Less Info
Want to know what your home might be worth? Contact us for a FREE valuation!

Our team is ready to help you sell your home for the highest possible price ASAP

Bought with Will Beardslee • Compass
"My job is to find and attract mastery-based agents to the office, protect the culture, and make sure everyone is happy! "







