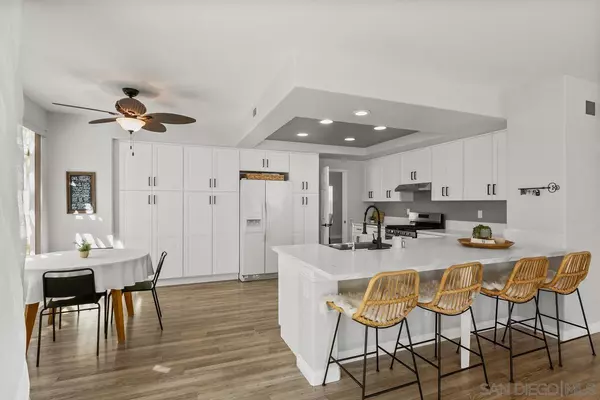$1,325,000
$1,075,000
23.3%For more information regarding the value of a property, please contact us for a free consultation.
4 Beds
3 Baths
2,844 SqFt
SOLD DATE : 04/15/2022
Key Details
Sold Price $1,325,000
Property Type Single Family Home
Sub Type Detached
Listing Status Sold
Purchase Type For Sale
Square Footage 2,844 sqft
Price per Sqft $465
Subdivision Oceanside
MLS Listing ID 220005347
Sold Date 04/15/22
Style Detached
Bedrooms 4
Full Baths 2
Half Baths 1
HOA Fees $120/mo
HOA Y/N Yes
Year Built 1995
Lot Size 7,140 Sqft
Acres 0.16
Property Description
Gorgeous Shadowridge home with tons of updates and the perfect floorplan flooded with natural light! Dramatic vaulted ceilings and open staircase welcome you in, but it's the incredible kitchen remodel and giant great room that will knock your socks off! Tons and tons of pantry, cabinet and countertop space allows for multiple cooks or large family gatherings that don't feel cramped! Beautiful back yard with oversized patio cover and outdoor kitchen area. Huge indoor laundry room (no more doing laundry in the garage!) Vinyl plank flooring throughout the first floor, stairs and hallways (no more vacuuming stairs!) blends perfectly with the neutral paint! Huge primary suite with fireplace, his/hers closets, generous bathroom with separate tub and shower and tons of natural light. Secondary bedrooms are all oversized with tons of closet space. All of the bathrooms are updated with new countertops, sinks, faucets and freshly painted vanities. Located in highly sought after gated Spinnaker Ridge offering security patrol at night for peace of mind.
Location
State CA
County San Diego
Community Oceanside
Area Oceanside (92056)
Zoning R-1:SINGLE
Rooms
Family Room 24x20
Master Bedroom 18x16
Bedroom 2 14x12
Bedroom 3 14x12
Bedroom 4 12x11
Living Room 14x15
Dining Room 14x15
Kitchen 18x16
Interior
Heating Natural Gas
Cooling Central Forced Air
Fireplaces Number 1
Fireplaces Type FP in Family Room
Equipment Dishwasher, Disposal, Garage Door Opener, Convection Oven, Free Standing Range, Gas Stove, Counter Top
Appliance Dishwasher, Disposal, Garage Door Opener, Convection Oven, Free Standing Range, Gas Stove, Counter Top
Laundry Laundry Room
Exterior
Exterior Feature Stucco
Parking Features Attached, Direct Garage Access, Garage - Single Door, Garage - Two Door, Garage Door Opener
Garage Spaces 3.0
Fence Full
Roof Type Tile/Clay
Total Parking Spaces 9
Building
Story 2
Lot Size Range 7500-10889 SF
Sewer Public Sewer
Water Public
Level or Stories 2 Story
Schools
Elementary Schools Vista Unified School District
Middle Schools Vista Unified School District
High Schools Vista Unified School District
Others
Ownership Fee Simple
Monthly Total Fees $120
Acceptable Financing Cash, Conventional, VA
Listing Terms Cash, Conventional, VA
Read Less Info
Want to know what your home might be worth? Contact us for a FREE valuation!

Our team is ready to help you sell your home for the highest possible price ASAP

Bought with Jessica Hart • eXp Realty
"My job is to find and attract mastery-based agents to the office, protect the culture, and make sure everyone is happy! "







