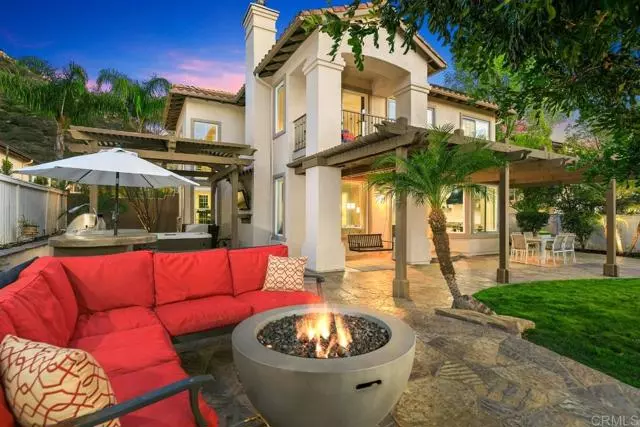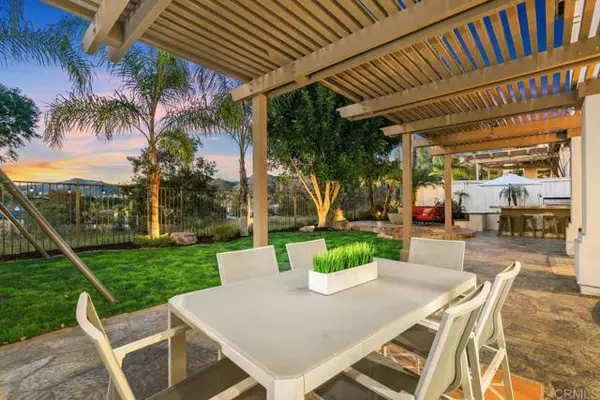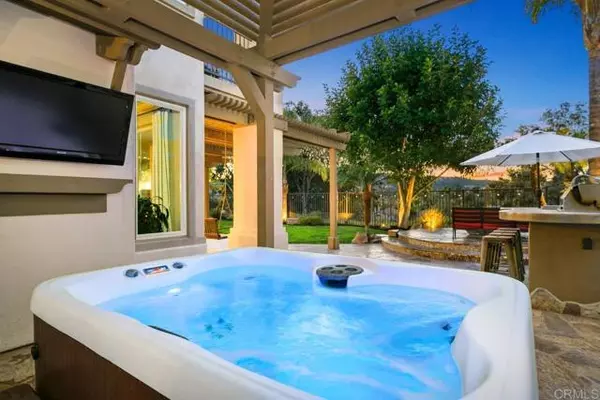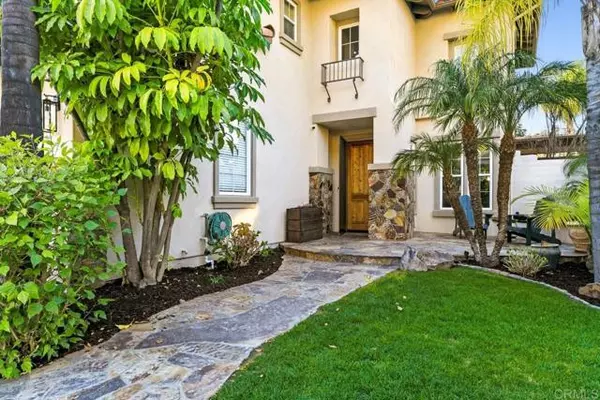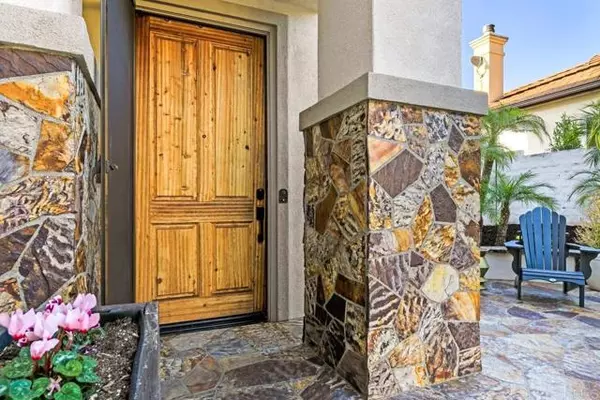$1,200,000
$1,000,000
20.0%For more information regarding the value of a property, please contact us for a free consultation.
4 Beds
3 Baths
2,437 SqFt
SOLD DATE : 03/22/2022
Key Details
Sold Price $1,200,000
Property Type Single Family Home
Sub Type Detached
Listing Status Sold
Purchase Type For Sale
Square Footage 2,437 sqft
Price per Sqft $492
MLS Listing ID NDP2201574
Sold Date 03/22/22
Style Detached
Bedrooms 4
Full Baths 2
Half Baths 1
HOA Fees $200/mo
HOA Y/N Yes
Year Built 1999
Lot Size 7,538 Sqft
Acres 0.173
Property Description
Stunning, freshly remodeled home with golf course and mountain views on a quiet cul de sac in sought-after Rancho San Pasqual. Inside youll find vaulted ceilings, open living spaces flooded with natural light, plank flooring, redesigned custom kitchen with high-end appliances, 42 built-in refrigerator, island with breakfast bar, and new lighting. You will find all four bedrooms upstairs including the master suite complete with swoon-worthy master bath, huge walk-in closet, and balcony with views over the 12th fairway of the Eagle Crest golf course. Outside, youll enjoy a BBQ island with beverage refrigerator, fire pit, spa, covered patios and plenty of room to entertain. With gorgeous upgrades throughout the home, owned solar system, generous indoor and outdoor living spaces, three-car garage, and ideal cul de sac location near the community pool, clubhouse, and park, this is the perfect place to call home!
Stunning, freshly remodeled home with golf course and mountain views on a quiet cul de sac in sought-after Rancho San Pasqual. Inside youll find vaulted ceilings, open living spaces flooded with natural light, plank flooring, redesigned custom kitchen with high-end appliances, 42 built-in refrigerator, island with breakfast bar, and new lighting. You will find all four bedrooms upstairs including the master suite complete with swoon-worthy master bath, huge walk-in closet, and balcony with views over the 12th fairway of the Eagle Crest golf course. Outside, youll enjoy a BBQ island with beverage refrigerator, fire pit, spa, covered patios and plenty of room to entertain. With gorgeous upgrades throughout the home, owned solar system, generous indoor and outdoor living spaces, three-car garage, and ideal cul de sac location near the community pool, clubhouse, and park, this is the perfect place to call home!
Location
State CA
County San Diego
Area Escondido (92027)
Zoning Single Fam
Interior
Cooling Central Forced Air
Fireplaces Type FP in Family Room
Equipment Dishwasher, Disposal, Microwave, Refrigerator, Gas Cooking
Appliance Dishwasher, Disposal, Microwave, Refrigerator, Gas Cooking
Laundry Laundry Room
Exterior
Garage Spaces 3.0
Pool Community/Common
View Valley/Canyon
Total Parking Spaces 3
Building
Lot Description Sidewalks
Lot Size Range 7500-10889 SF
Sewer Public Sewer
Water Public
Level or Stories 2 Story
Schools
Elementary Schools Escondido Union School District
Middle Schools Escondido Union School District
High Schools Escondido Union High School District
Others
Acceptable Financing Cash, Conventional, VA
Listing Terms Cash, Conventional, VA
Special Listing Condition Standard
Read Less Info
Want to know what your home might be worth? Contact us for a FREE valuation!

Our team is ready to help you sell your home for the highest possible price ASAP

Bought with NICHOLAS ABBADESSA • RE/MAX MASTERS REALTY
"My job is to find and attract mastery-based agents to the office, protect the culture, and make sure everyone is happy! "


