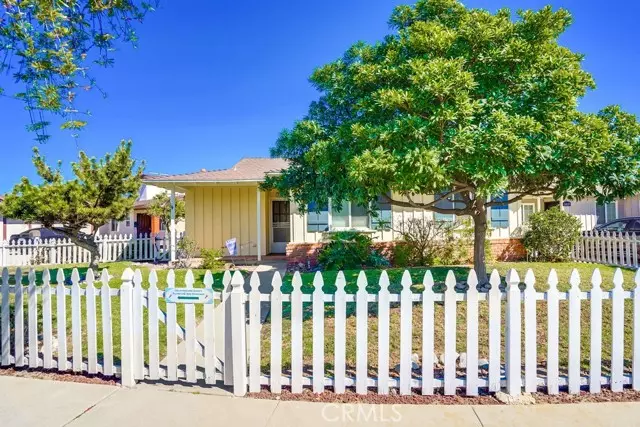$850,000
$825,000
3.0%For more information regarding the value of a property, please contact us for a free consultation.
3 Beds
2 Baths
1,248 SqFt
SOLD DATE : 03/23/2022
Key Details
Sold Price $850,000
Property Type Single Family Home
Sub Type Detached
Listing Status Sold
Purchase Type For Sale
Square Footage 1,248 sqft
Price per Sqft $681
MLS Listing ID PW22036400
Sold Date 03/23/22
Style Detached
Bedrooms 3
Full Baths 2
HOA Y/N No
Year Built 1961
Lot Size 5,335 Sqft
Acres 0.1225
Property Description
This property located on a culdesac says "Home Sweet Home" with its white picked fence, blue shutters and newly painted yellow exterior. Step into the travertine tiled family room featuring a brick fireplace and sliding glass door to the exterior. The galley kitchen has a breakfast nook but also opens to the dining room. You could love it or create a new kitchen design of your own. Walk down the hallway to find 3 much needed storage closets. the 2 secondary bedrooms which face the front of the home and are equipped with ceiling fans and built in closet organizers. The hallway bath has a full tub/shower combo with simple white tile and accents. The master bedroom has laminate flooring, mirrored wardrobe and ductless air conditioning. The 3/4 ensuite bathroom also has a tiled shower. One great feature of the house is the insulated attic space with pull down ladder for easy access and additional storage. The exterior is equipped with a driveway gate that that closes off the back yard and detached 2 car garage. The concrete and brick paved backyard is a blank canvas with low maintenance and endless possibilities. This home has newer copper plumbing and dual paned windows throughout. Call for an appointment!
This property located on a culdesac says "Home Sweet Home" with its white picked fence, blue shutters and newly painted yellow exterior. Step into the travertine tiled family room featuring a brick fireplace and sliding glass door to the exterior. The galley kitchen has a breakfast nook but also opens to the dining room. You could love it or create a new kitchen design of your own. Walk down the hallway to find 3 much needed storage closets. the 2 secondary bedrooms which face the front of the home and are equipped with ceiling fans and built in closet organizers. The hallway bath has a full tub/shower combo with simple white tile and accents. The master bedroom has laminate flooring, mirrored wardrobe and ductless air conditioning. The 3/4 ensuite bathroom also has a tiled shower. One great feature of the house is the insulated attic space with pull down ladder for easy access and additional storage. The exterior is equipped with a driveway gate that that closes off the back yard and detached 2 car garage. The concrete and brick paved backyard is a blank canvas with low maintenance and endless possibilities. This home has newer copper plumbing and dual paned windows throughout. Call for an appointment!
Location
State CA
County Los Angeles
Area Harbor City (90710)
Zoning LAR1
Interior
Interior Features Copper Plumbing Full, Pull Down Stairs to Attic, Stone Counters
Cooling Other/Remarks
Flooring Laminate, Linoleum/Vinyl, Stone
Fireplaces Type FP in Family Room
Equipment Dishwasher, Electric Oven, Gas Stove
Appliance Dishwasher, Electric Oven, Gas Stove
Laundry Inside
Exterior
Parking Features Garage
Garage Spaces 2.0
Fence Wood
Utilities Available Electricity Connected, Natural Gas Connected, Sewer Connected, Water Connected
View Neighborhood
Roof Type Composition
Total Parking Spaces 2
Building
Lot Description Cul-De-Sac, Sidewalks
Story 1
Lot Size Range 4000-7499 SF
Sewer Public Sewer
Water Public
Architectural Style Cottage
Level or Stories 1 Story
Others
Acceptable Financing Cash, Conventional, FHA, VA, Cash To New Loan
Listing Terms Cash, Conventional, FHA, VA, Cash To New Loan
Special Listing Condition Standard
Read Less Info
Want to know what your home might be worth? Contact us for a FREE valuation!

Our team is ready to help you sell your home for the highest possible price ASAP

Bought with RoyLynn Welch • Realty One Group West
"My job is to find and attract mastery-based agents to the office, protect the culture, and make sure everyone is happy! "







