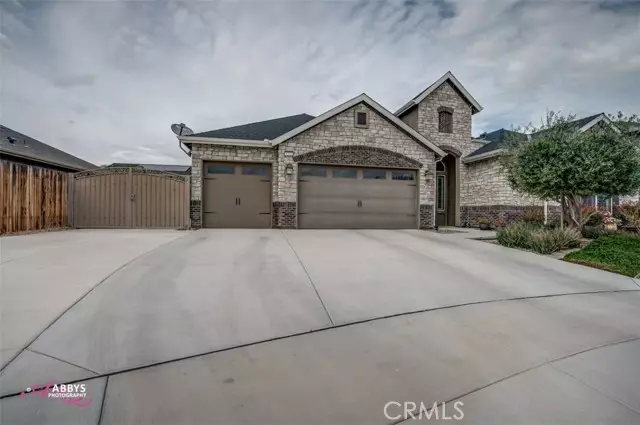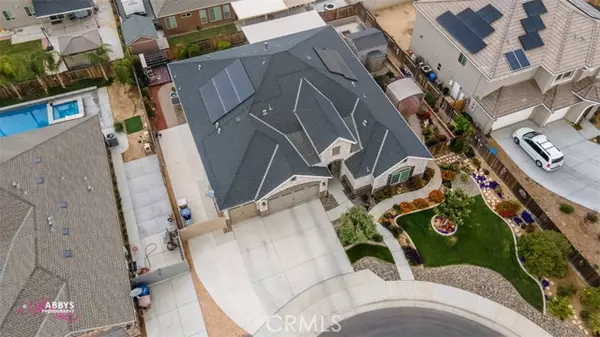$590,000
$599,900
1.7%For more information regarding the value of a property, please contact us for a free consultation.
4 Beds
4 Baths
3,061 SqFt
SOLD DATE : 07/06/2022
Key Details
Sold Price $590,000
Property Type Single Family Home
Sub Type Detached
Listing Status Sold
Purchase Type For Sale
Square Footage 3,061 sqft
Price per Sqft $192
MLS Listing ID PI22090039
Sold Date 07/06/22
Style Detached
Bedrooms 4
Full Baths 3
Half Baths 1
HOA Y/N No
Year Built 2016
Lot Size 10,890 Sqft
Acres 0.25
Property Description
Beautiful Northwest home located in the prestigious Camden Cove community with custom multi-color stone elevation. This home offers Solar, 15 panels owned, 9 panels leased. You will love this cul de sac home with 4 bedrooms, 3.5 baths, RV parking, and 3 car garage. This open style floorplan features split wing, spacious great room, with a stone rock fireplace, formal dining, indoor laundry with a sink and cabinet space. This chef's kitchen offers, granite counter tops, stainless steel appliances, an island with a sink, kitchen nook, a pantry, custom cabinets and a wine rack. The master bedroom offers a full custom bathroom, walk in closet and office area. There is recessed lighting, plantation shutters and custom guest bathroom in the hall with granite countertops, double sinks and large shower. The backyard includes two pergolas, plus a covered patio with built in BBQ, firepit, a tuff shed, custom landscaping and stamped concrete.
Beautiful Northwest home located in the prestigious Camden Cove community with custom multi-color stone elevation. This home offers Solar, 15 panels owned, 9 panels leased. You will love this cul de sac home with 4 bedrooms, 3.5 baths, RV parking, and 3 car garage. This open style floorplan features split wing, spacious great room, with a stone rock fireplace, formal dining, indoor laundry with a sink and cabinet space. This chef's kitchen offers, granite counter tops, stainless steel appliances, an island with a sink, kitchen nook, a pantry, custom cabinets and a wine rack. The master bedroom offers a full custom bathroom, walk in closet and office area. There is recessed lighting, plantation shutters and custom guest bathroom in the hall with granite countertops, double sinks and large shower. The backyard includes two pergolas, plus a covered patio with built in BBQ, firepit, a tuff shed, custom landscaping and stamped concrete.
Location
State CA
County Kern
Area Bakersfield (93314)
Zoning A
Interior
Cooling Central Forced Air
Fireplaces Type FP in Family Room
Laundry Inside
Exterior
Garage Spaces 3.0
View Neighborhood
Total Parking Spaces 3
Building
Story 1
Sewer Public Sewer
Water Public
Level or Stories 1 Story
Others
Monthly Total Fees $132
Acceptable Financing Land Contract
Listing Terms Land Contract
Special Listing Condition Standard
Read Less Info
Want to know what your home might be worth? Contact us for a FREE valuation!

Our team is ready to help you sell your home for the highest possible price ASAP

Bought with General NONMEMBER • NONMEMBER MRML
"My job is to find and attract mastery-based agents to the office, protect the culture, and make sure everyone is happy! "







