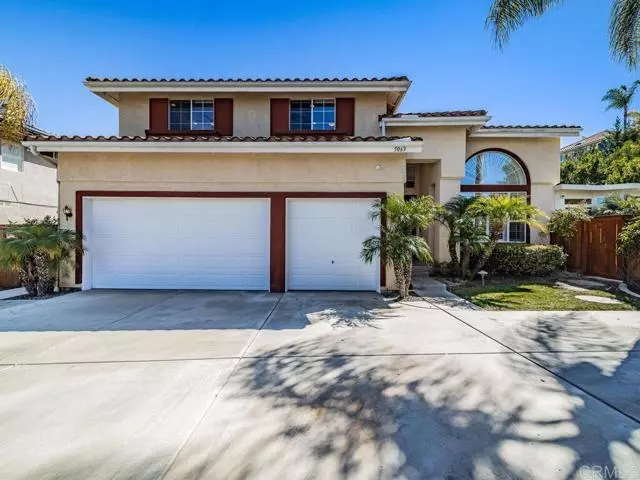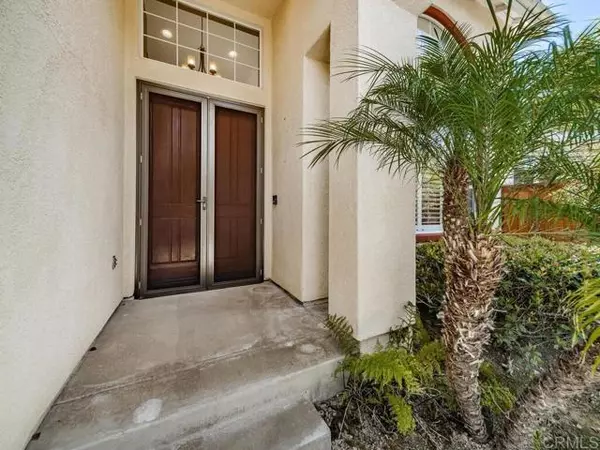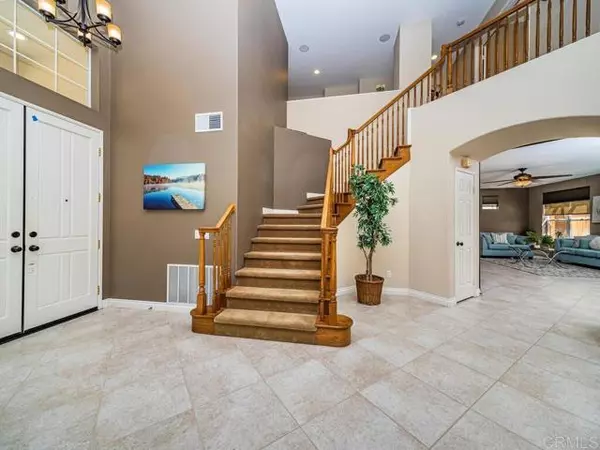$1,250,000
$1,199,000
4.3%For more information regarding the value of a property, please contact us for a free consultation.
4 Beds
3 Baths
2,797 SqFt
SOLD DATE : 04/07/2022
Key Details
Sold Price $1,250,000
Property Type Single Family Home
Sub Type Detached
Listing Status Sold
Purchase Type For Sale
Square Footage 2,797 sqft
Price per Sqft $446
MLS Listing ID NDP2201907
Sold Date 04/07/22
Style Detached
Bedrooms 4
Full Baths 3
HOA Y/N No
Year Built 1997
Lot Size 0.350 Acres
Acres 0.35
Property Description
Large remodeled 1 owner home on a premium .35 acre keyhole lot in desirable neighborhood. Chefs kitchen with large windows, granite counters and exotic petrified wood island counter top. Stainless Dacor appliances and warming drawer, Fisher Paykel dishwasher and Sub Zero Refrigerator, including a handy pot filler. Designer kitchen faucet and sink will be the envy of the neighborhood. Kraft Made cabinets with pullouts. High 2 story ceilings in living room. Family room has cozy fireplace and study desk built in. Cox fiber optic cable installed. 4 Whole house fans and ceiling fans keep things cool. Large master suite has remodeled master bath and walk-closet with the Elfa closet system installed. Huge bonus-party room has bar area, mini fridge and sink with room for pool table or card table. Professional blinds and window treatments throughout home. Professionally landscaped yard includes soothing waterfall and pond, fruit trees, stamped concrete patio and lookout area. Outdoor kitchen has 2 built in grills, and outdoor speakers throughout yard. Gas fired fire pit and flagpole. Inviting Spa and Gazebo are included. Long driveway with room to park up to 8 cars and RV parking potential. Large 3 car garage with storage. SunPower Solar system with 21 panels, generating aprox. 7.5 kw. CrimeSafe front security doors. No Mello Roos or HOA fees.
Large remodeled 1 owner home on a premium .35 acre keyhole lot in desirable neighborhood. Chefs kitchen with large windows, granite counters and exotic petrified wood island counter top. Stainless Dacor appliances and warming drawer, Fisher Paykel dishwasher and Sub Zero Refrigerator, including a handy pot filler. Designer kitchen faucet and sink will be the envy of the neighborhood. Kraft Made cabinets with pullouts. High 2 story ceilings in living room. Family room has cozy fireplace and study desk built in. Cox fiber optic cable installed. 4 Whole house fans and ceiling fans keep things cool. Large master suite has remodeled master bath and walk-closet with the Elfa closet system installed. Huge bonus-party room has bar area, mini fridge and sink with room for pool table or card table. Professional blinds and window treatments throughout home. Professionally landscaped yard includes soothing waterfall and pond, fruit trees, stamped concrete patio and lookout area. Outdoor kitchen has 2 built in grills, and outdoor speakers throughout yard. Gas fired fire pit and flagpole. Inviting Spa and Gazebo are included. Long driveway with room to park up to 8 cars and RV parking potential. Large 3 car garage with storage. SunPower Solar system with 21 panels, generating aprox. 7.5 kw. CrimeSafe front security doors. No Mello Roos or HOA fees.
Location
State CA
County San Diego
Area Oceanside (92056)
Zoning R1
Interior
Heating Natural Gas
Cooling Other/Remarks, Whole House Fan
Flooring Carpet, Tile
Fireplaces Type FP in Family Room, Gas
Equipment Dishwasher, Disposal, Microwave, Refrigerator, Freezer, Gas Oven, Gas Stove
Appliance Dishwasher, Disposal, Microwave, Refrigerator, Freezer, Gas Oven, Gas Stove
Laundry Laundry Room, Inside
Exterior
Garage Spaces 3.0
View Mountains/Hills, Neighborhood
Total Parking Spaces 11
Building
Lot Description Corner Lot, Curbs, Sidewalks
Story 2
Lot Size Range .25 to .5 AC
Sewer Public Sewer
Water Public
Level or Stories 2 Story
Schools
Elementary Schools Vista Unified School District
Middle Schools Vista Unified School District
High Schools Vista Unified School District
Others
Acceptable Financing Cash, Conventional
Listing Terms Cash, Conventional
Special Listing Condition Standard
Read Less Info
Want to know what your home might be worth? Contact us for a FREE valuation!

Our team is ready to help you sell your home for the highest possible price ASAP

Bought with Kate Gebhart • The Lund Team, Inc
"My job is to find and attract mastery-based agents to the office, protect the culture, and make sure everyone is happy! "







