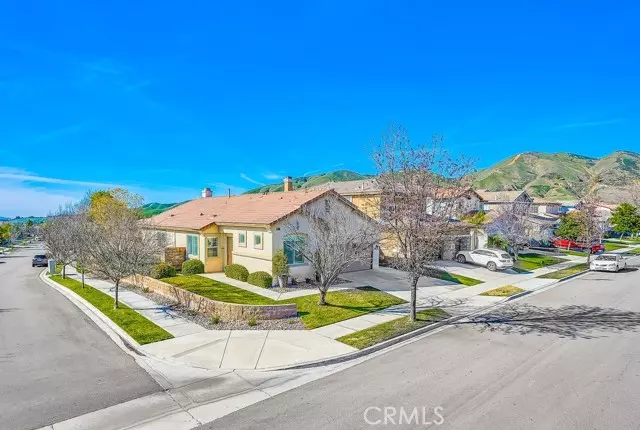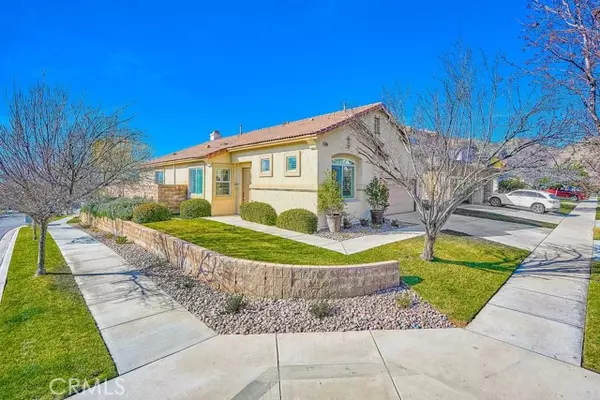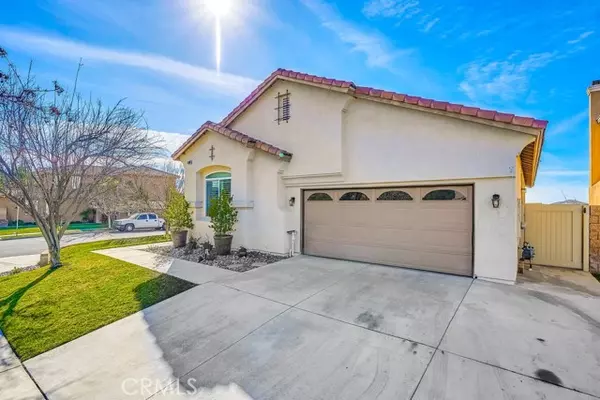$590,000
$569,900
3.5%For more information regarding the value of a property, please contact us for a free consultation.
3 Beds
3 Baths
2,067 SqFt
SOLD DATE : 03/03/2022
Key Details
Sold Price $590,000
Property Type Single Family Home
Sub Type Detached
Listing Status Sold
Purchase Type For Sale
Square Footage 2,067 sqft
Price per Sqft $285
MLS Listing ID OC22025511
Sold Date 03/03/22
Style Detached
Bedrooms 3
Full Baths 3
Construction Status Turnkey,Updated/Remodeled
HOA Fees $75/mo
HOA Y/N Yes
Year Built 2004
Lot Size 5,919 Sqft
Acres 0.1359
Property Description
This gorgeous 3bed 3bath single story home is conveniently located in the sought after community of Chapman Heights on a corner lot with golf course and mountain views. As soon as you enter this home you will immediately fall in love with the high ceilings and the thoughtfully designed open floor plan that flows so seamlessly with plantation shutters throughout and luxury vinyl plank flooring in all common areas as well as the primary suite.The large dinning room greets you at the entry and leads you to the grand kitchen with beautiful white cabinets, double ovens, luxurious granite countertops and marble tiled backsplash. The kitchen island with farmhouse sink and counter height seating is open and inviting to the large family room with corner fireplace and oversized entertainment nook, ready for that XXL flat screen TV. The considerably sized Primary Suite sits just off the family room and boasts a haring bone floor pattern, its own backyard entrance and ensuite deluxe bathroom. The bathroom is equipped with toilet room, separate tub and walk in shower, his and her sinks, vanity counter and oversized walk-in closet with tall, sliding, mirrored doors. The spare bedroom at the front entry of home is also equipped with its own 3/4 bath and could also be considered a secondary suite or guest quarters. The third bath equipped with tub/shower combo is thoughtfully located next to the 3rd spacious bedroom and across from the laundry room/garage entrance. The 2 car garage has plenty of space for parking and storage and the high ceilings add even more space for overhead storage. T
This gorgeous 3bed 3bath single story home is conveniently located in the sought after community of Chapman Heights on a corner lot with golf course and mountain views. As soon as you enter this home you will immediately fall in love with the high ceilings and the thoughtfully designed open floor plan that flows so seamlessly with plantation shutters throughout and luxury vinyl plank flooring in all common areas as well as the primary suite.The large dinning room greets you at the entry and leads you to the grand kitchen with beautiful white cabinets, double ovens, luxurious granite countertops and marble tiled backsplash. The kitchen island with farmhouse sink and counter height seating is open and inviting to the large family room with corner fireplace and oversized entertainment nook, ready for that XXL flat screen TV. The considerably sized Primary Suite sits just off the family room and boasts a haring bone floor pattern, its own backyard entrance and ensuite deluxe bathroom. The bathroom is equipped with toilet room, separate tub and walk in shower, his and her sinks, vanity counter and oversized walk-in closet with tall, sliding, mirrored doors. The spare bedroom at the front entry of home is also equipped with its own 3/4 bath and could also be considered a secondary suite or guest quarters. The third bath equipped with tub/shower combo is thoughtfully located next to the 3rd spacious bedroom and across from the laundry room/garage entrance. The 2 car garage has plenty of space for parking and storage and the high ceilings add even more space for overhead storage. The exterior of the home is very low maintenance with the spacious concreted backyard and a turf side yard perfect for pets, while the front yard has auto sprinkler system for the the minimal grass and stoned planters. Additional features of this home include a high efficiency HVAC system, a water softener, attic space for storage and low HOA dues. This lovely home is ready for you to move-in and enjoy!
Location
State CA
County San Bernardino
Area Riv Cty-Yucaipa (92399)
Interior
Cooling Central Forced Air
Flooring Linoleum/Vinyl
Fireplaces Type FP in Family Room, Gas
Equipment Double Oven
Appliance Double Oven
Laundry Laundry Room
Exterior
Exterior Feature Stucco
Parking Features Direct Garage Access, Garage, Garage - Single Door, Garage Door Opener
Garage Spaces 2.0
Fence Wood
Utilities Available Electricity Connected, Natural Gas Connected, Water Available, Sewer Connected
View Golf Course, Mountains/Hills, Neighborhood
Roof Type Tile/Clay
Total Parking Spaces 2
Building
Lot Description Corner Lot, Curbs, Sidewalks, Sprinklers In Front
Story 1
Lot Size Range 4000-7499 SF
Sewer Public Sewer
Water Public
Level or Stories 1 Story
Construction Status Turnkey,Updated/Remodeled
Others
Acceptable Financing Cash, Conventional, FHA, VA, Cash To New Loan, Submit
Listing Terms Cash, Conventional, FHA, VA, Cash To New Loan, Submit
Special Listing Condition Standard
Read Less Info
Want to know what your home might be worth? Contact us for a FREE valuation!

Our team is ready to help you sell your home for the highest possible price ASAP

Bought with WALESKA MARCANO • RE/MAX ADVANTAGE
"My job is to find and attract mastery-based agents to the office, protect the culture, and make sure everyone is happy! "







