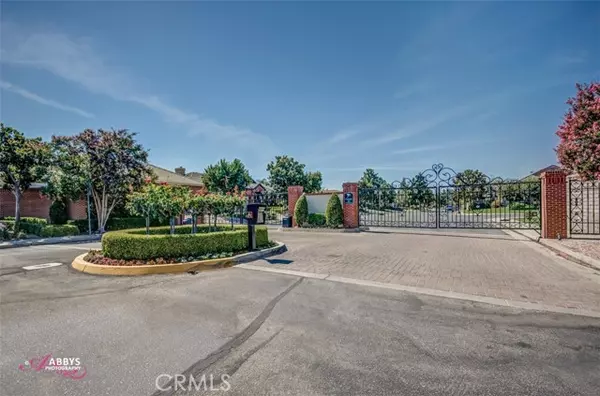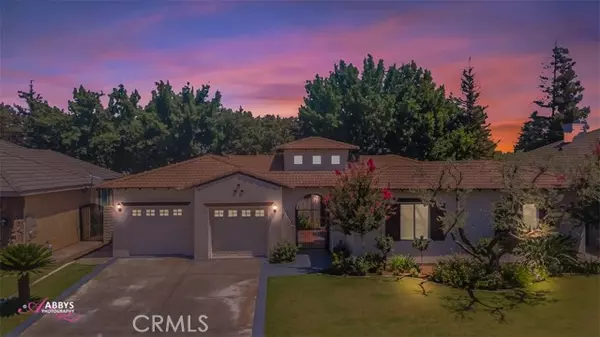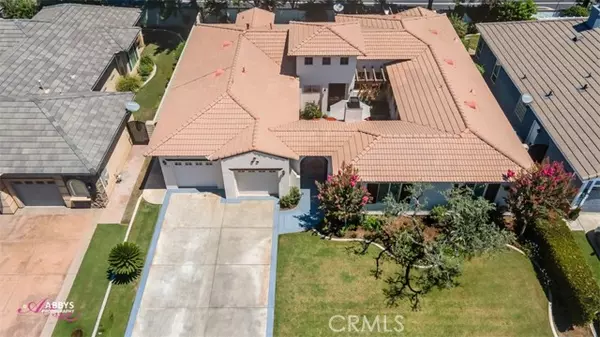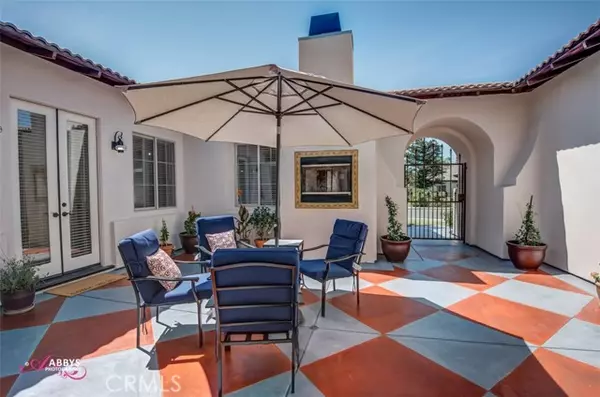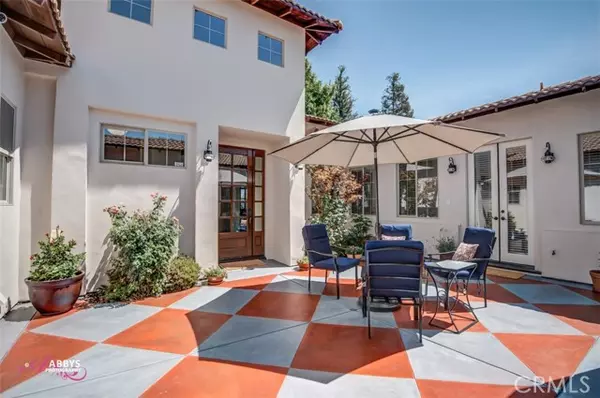$619,000
$619,000
For more information regarding the value of a property, please contact us for a free consultation.
4 Beds
3 Baths
2,694 SqFt
SOLD DATE : 05/19/2022
Key Details
Sold Price $619,000
Property Type Single Family Home
Sub Type Detached
Listing Status Sold
Purchase Type For Sale
Square Footage 2,694 sqft
Price per Sqft $229
MLS Listing ID OC22077994
Sold Date 05/19/22
Style Detached
Bedrooms 4
Full Baths 2
Half Baths 1
Construction Status Building Permit
HOA Fees $41/mo
HOA Y/N Yes
Year Built 2003
Lot Size 7,841 Sqft
Acres 0.18
Property Description
Fabulous House In The Gated Seven Oaks Community!; One-Story, Spanish Adobe, Smooth Stucco House With 4 Full Bedrooms with Closets, 2.5 baths; Master Bedroom With His/Hers, Jet Tub, Walk-in Closet, Toilet and Shower; Half-Bath with wood Cabinet and shelving; Split-wing; Great Room With Dinette, Breakfast Bar, Built-in Entertainment System, Separate Formal Dining Room (Useable As Living Room/Family Room); Enclosed 2-car garage with Polyaspartic Coating; Landscaped, Decorative, Private Courtyard With Gate, Chairs, Umbrella, And built-in Fire Place With Chimney; Two Patios -- One, Private, Covered, Adjacent To Master Bedroom, and Another, Trellised Patio Adjacent to Great Room; Nest Cameras, Security System, Security Patrol; Kitchen With Center Island, Commercial Oven, Under-counter Cuckoo Water Purifier, Pantry, Pull-out Drawers. Decorative Compound walls on three sides; Side Gates with Decorative Wood Doors; Paved Side Yards. Decorative Wood Cabinets and Storage Space Throughout. New Paint.
Fabulous House In The Gated Seven Oaks Community!; One-Story, Spanish Adobe, Smooth Stucco House With 4 Full Bedrooms with Closets, 2.5 baths; Master Bedroom With His/Hers, Jet Tub, Walk-in Closet, Toilet and Shower; Half-Bath with wood Cabinet and shelving; Split-wing; Great Room With Dinette, Breakfast Bar, Built-in Entertainment System, Separate Formal Dining Room (Useable As Living Room/Family Room); Enclosed 2-car garage with Polyaspartic Coating; Landscaped, Decorative, Private Courtyard With Gate, Chairs, Umbrella, And built-in Fire Place With Chimney; Two Patios -- One, Private, Covered, Adjacent To Master Bedroom, and Another, Trellised Patio Adjacent to Great Room; Nest Cameras, Security System, Security Patrol; Kitchen With Center Island, Commercial Oven, Under-counter Cuckoo Water Purifier, Pantry, Pull-out Drawers. Decorative Compound walls on three sides; Side Gates with Decorative Wood Doors; Paved Side Yards. Decorative Wood Cabinets and Storage Space Throughout. New Paint.
Location
State CA
County Kern
Area Bakersfield (93311)
Zoning R-1
Interior
Interior Features Ceramic Counters, Pantry, Recessed Lighting, Tile Counters, Phone System, Unfurnished, Vacuum Central
Cooling Central Forced Air, Gas
Flooring Carpet, Tile
Fireplaces Type FP in Master BR, Gas, Great Room
Equipment Dishwasher, Disposal, Microwave, Refrigerator, Gas & Electric Range, Recirculated Exhaust Fan, Self Cleaning Oven, Water Purifier
Appliance Dishwasher, Disposal, Microwave, Refrigerator, Gas & Electric Range, Recirculated Exhaust Fan, Self Cleaning Oven, Water Purifier
Laundry Laundry Room, Inside
Exterior
Exterior Feature Adobe
Parking Features Garage - Two Door, Garage Door Opener
Garage Spaces 2.0
Utilities Available Cable Connected, Electricity Connected, Natural Gas Connected, Phone Connected, Underground Utilities, Sewer Connected
View Neighborhood
Roof Type Concrete
Total Parking Spaces 2
Building
Lot Description Landscaped, Sprinklers In Front, Sprinklers In Rear
Story 1
Lot Size Range 7500-10889 SF
Sewer Public Sewer
Water Public
Architectural Style Mediterranean/Spanish
Level or Stories 1 Story
Construction Status Building Permit
Others
Acceptable Financing Cash, Conventional, FHA
Listing Terms Cash, Conventional, FHA
Special Listing Condition Standard
Read Less Info
Want to know what your home might be worth? Contact us for a FREE valuation!

Our team is ready to help you sell your home for the highest possible price ASAP

Bought with General NONMEMBER • NONMEMBER MRML
"My job is to find and attract mastery-based agents to the office, protect the culture, and make sure everyone is happy! "



