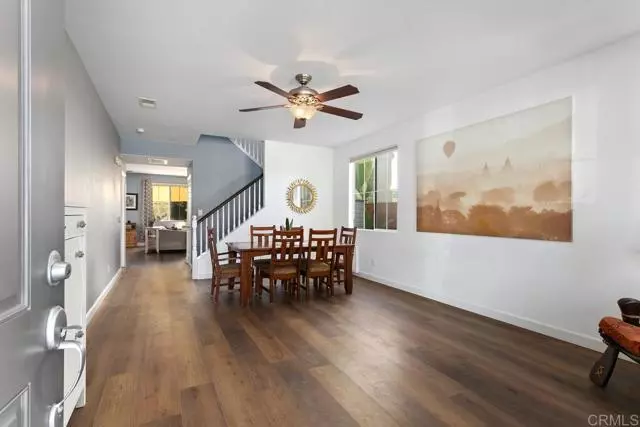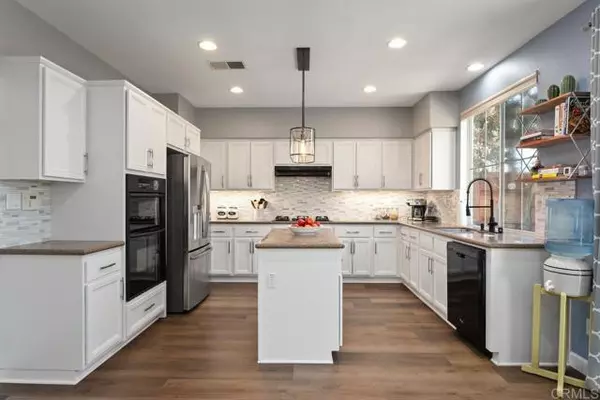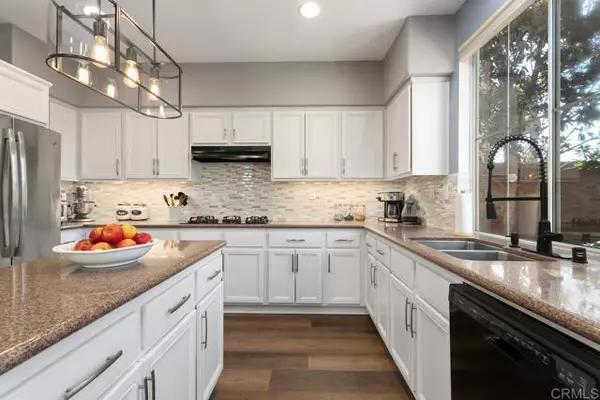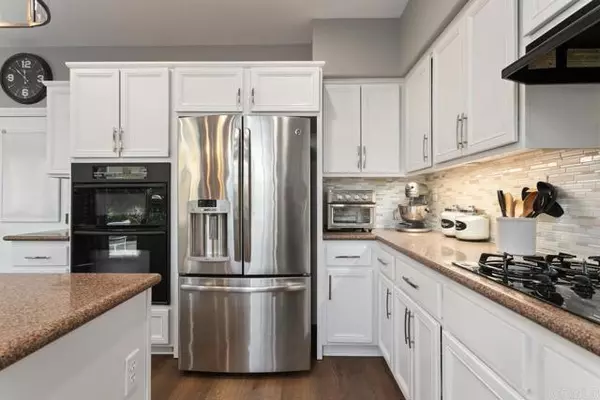$997,000
$849,000
17.4%For more information regarding the value of a property, please contact us for a free consultation.
4 Beds
3 Baths
2,498 SqFt
SOLD DATE : 03/02/2022
Key Details
Sold Price $997,000
Property Type Single Family Home
Sub Type Detached
Listing Status Sold
Purchase Type For Sale
Square Footage 2,498 sqft
Price per Sqft $399
MLS Listing ID NDP2200930
Sold Date 03/02/22
Style Detached
Bedrooms 4
Full Baths 2
Half Baths 1
HOA Fees $135/mo
HOA Y/N Yes
Year Built 2004
Lot Size 5,312 Sqft
Acres 0.1219
Property Description
Gorgeous 4 bedrooms, 2.5-bathroom, cul-de-sac home with large yard! Formal living and dining room are filled with an abundance of natural light. Family room, kitchen and daily dining areas flow seamlessly to one another. Kitchen offers a spacious center island, white cabinetry, and a daily dining area. Spacious family room displays a beautiful fireplace and built-in bookshelves. Gorgeous luxury vinyl plank floors span the lower areas of the home. Upstairs you will find, French doors leading to a large master bedroom with stunning views of the hills! Master bathroom boasts dual sinks, deep soaking tub, separate shower, and walk-in closet. Three additional bedrooms (two with walk-in closets), hall bathroom, and laundry room complete the upper level. Outdoors you will find a private yard with a large patio, a beautiful combination of plants that are waterwise combined with lush landscape that include lemon, blood orange, and magnolia trees. Additional features of the home include AC, Solar (purchase power agreement) and a 2-car garage. Perfectly located on cul-de-sac street, close to Camp Pendleton! Bonsall Schools!
Gorgeous 4 bedrooms, 2.5-bathroom, cul-de-sac home with large yard! Formal living and dining room are filled with an abundance of natural light. Family room, kitchen and daily dining areas flow seamlessly to one another. Kitchen offers a spacious center island, white cabinetry, and a daily dining area. Spacious family room displays a beautiful fireplace and built-in bookshelves. Gorgeous luxury vinyl plank floors span the lower areas of the home. Upstairs you will find, French doors leading to a large master bedroom with stunning views of the hills! Master bathroom boasts dual sinks, deep soaking tub, separate shower, and walk-in closet. Three additional bedrooms (two with walk-in closets), hall bathroom, and laundry room complete the upper level. Outdoors you will find a private yard with a large patio, a beautiful combination of plants that are waterwise combined with lush landscape that include lemon, blood orange, and magnolia trees. Additional features of the home include AC, Solar (purchase power agreement) and a 2-car garage. Perfectly located on cul-de-sac street, close to Camp Pendleton! Bonsall Schools!
Location
State CA
County San Diego
Area Oceanside (92057)
Zoning R-1:SINGLE
Interior
Interior Features Recessed Lighting
Heating Natural Gas
Cooling Central Forced Air
Flooring Carpet, Tile, Other/Remarks
Fireplaces Type FP in Family Room, Gas
Equipment Dishwasher, Disposal, Dryer, Microwave, Refrigerator, Solar Panels, Washer, Gas Range, Gas Cooking
Appliance Dishwasher, Disposal, Dryer, Microwave, Refrigerator, Solar Panels, Washer, Gas Range, Gas Cooking
Laundry Laundry Room
Exterior
Exterior Feature Stucco
Parking Features Garage
Garage Spaces 2.0
Fence Wood
Pool Community/Common
Utilities Available Electricity Connected
View Mountains/Hills
Roof Type Tile/Clay
Total Parking Spaces 4
Building
Lot Description Cul-De-Sac, Curbs, Sidewalks, Landscaped, Sprinklers In Front, Sprinklers In Rear
Story 2
Lot Size Range 4000-7499 SF
Water Public
Architectural Style Mediterranean/Spanish
Level or Stories 2 Story
Schools
Elementary Schools Bonsal Unified
Middle Schools Bonsal Unified
High Schools Bonsall Unified
Others
Acceptable Financing Cash, Conventional, FHA, VA
Listing Terms Cash, Conventional, FHA, VA
Special Listing Condition Standard
Read Less Info
Want to know what your home might be worth? Contact us for a FREE valuation!

Our team is ready to help you sell your home for the highest possible price ASAP

Bought with Lori Staehling • Berkshire Hathaway HomeService
"My job is to find and attract mastery-based agents to the office, protect the culture, and make sure everyone is happy! "







