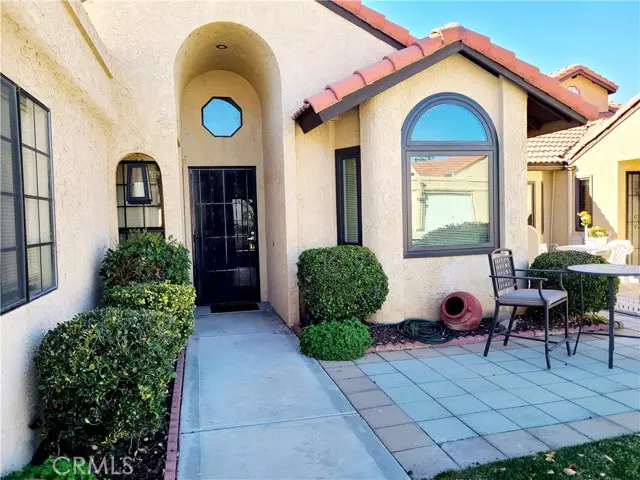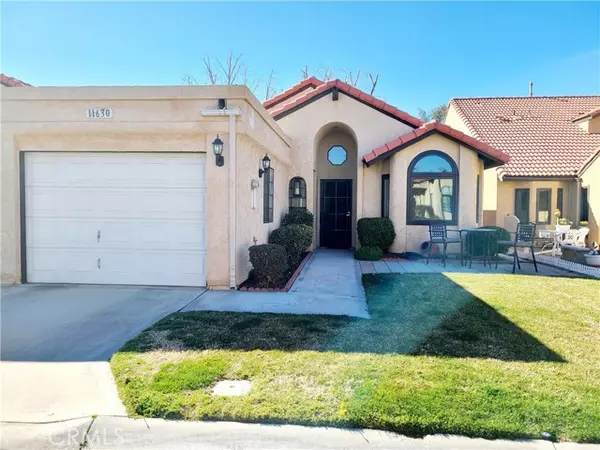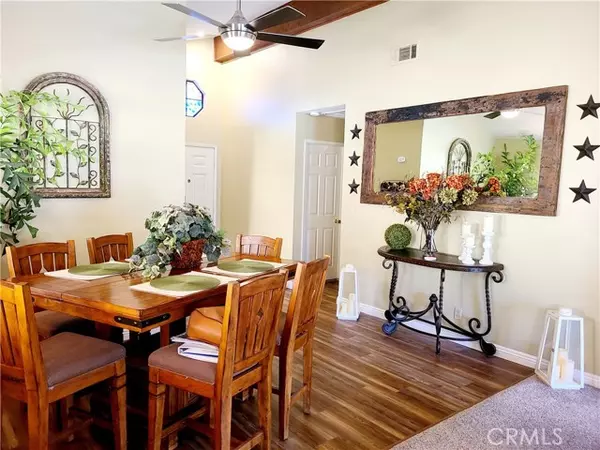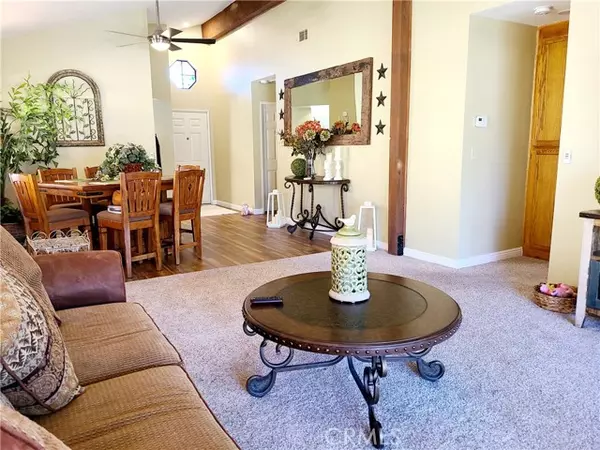$310,000
$299,000
3.7%For more information regarding the value of a property, please contact us for a free consultation.
2 Beds
2 Baths
1,278 SqFt
SOLD DATE : 03/24/2022
Key Details
Sold Price $310,000
Property Type Condo
Listing Status Sold
Purchase Type For Sale
Square Footage 1,278 sqft
Price per Sqft $242
MLS Listing ID HD22035903
Sold Date 03/24/22
Style All Other Attached
Bedrooms 2
Full Baths 2
Construction Status Turnkey
HOA Fees $146/mo
HOA Y/N Yes
Year Built 1986
Lot Size 2,975 Sqft
Acres 0.0683
Property Description
Jess Ranch gated Community 55+ Gorgeous recently updated new flooring, new paint recessed lighting in the kitchen/ Beautiful new appliances and barn doors and much more....This is resort like living at it's best. Enjoy the many amenities include country club, indoor/outdoor pool, gym, computer area, tennis courts, outdoor BBQ area, community room & etc. Within walking distance from several markets, Restaurants, Pet store, Boutiques, Medical Offices, and other commercial businesses. This open floor plan with vaulted ceilings is very spacious. This 2 bedroom and 2 full bathrooms have plenty of space. The kitchen and nook have a view of the street with a separate dining area with plenty of space. Spacious master bedroom with newly added barn doors and another door that leads to the patio. Master bath has dual sinks and walk-in closet. The covered patio overlooks greenbelt walking area and newly added wrought iron fencing.
Jess Ranch gated Community 55+ Gorgeous recently updated new flooring, new paint recessed lighting in the kitchen/ Beautiful new appliances and barn doors and much more....This is resort like living at it's best. Enjoy the many amenities include country club, indoor/outdoor pool, gym, computer area, tennis courts, outdoor BBQ area, community room & etc. Within walking distance from several markets, Restaurants, Pet store, Boutiques, Medical Offices, and other commercial businesses. This open floor plan with vaulted ceilings is very spacious. This 2 bedroom and 2 full bathrooms have plenty of space. The kitchen and nook have a view of the street with a separate dining area with plenty of space. Spacious master bedroom with newly added barn doors and another door that leads to the patio. Master bath has dual sinks and walk-in closet. The covered patio overlooks greenbelt walking area and newly added wrought iron fencing.
Location
State CA
County San Bernardino
Area Apple Valley (92308)
Interior
Interior Features Tile Counters
Heating Natural Gas
Cooling Central Forced Air
Flooring Carpet, Laminate
Equipment Dishwasher, Disposal, Microwave, Electric Oven
Appliance Dishwasher, Disposal, Microwave, Electric Oven
Laundry Other/Remarks, Inside
Exterior
Exterior Feature Frame
Parking Features Garage, Garage - Single Door
Garage Spaces 1.0
Fence Wrought Iron
Pool Association
Utilities Available Electricity Available, Natural Gas Available, Natural Gas Connected, Underground Utilities, Water Available, Water Connected
Roof Type Tile/Clay,Common Roof
Total Parking Spaces 1
Building
Lot Description Sidewalks, Sprinklers In Front
Lot Size Range 1-3999 SF
Sewer Public Sewer
Water Public
Architectural Style Traditional
Level or Stories 1 Story
Construction Status Turnkey
Others
Senior Community Other
Acceptable Financing Cash, Conventional, FHA, VA
Listing Terms Cash, Conventional, FHA, VA
Special Listing Condition Standard
Read Less Info
Want to know what your home might be worth? Contact us for a FREE valuation!

Our team is ready to help you sell your home for the highest possible price ASAP

Bought with Shannon Murphy • CENTURY 21 Rose Realty
"My job is to find and attract mastery-based agents to the office, protect the culture, and make sure everyone is happy! "







