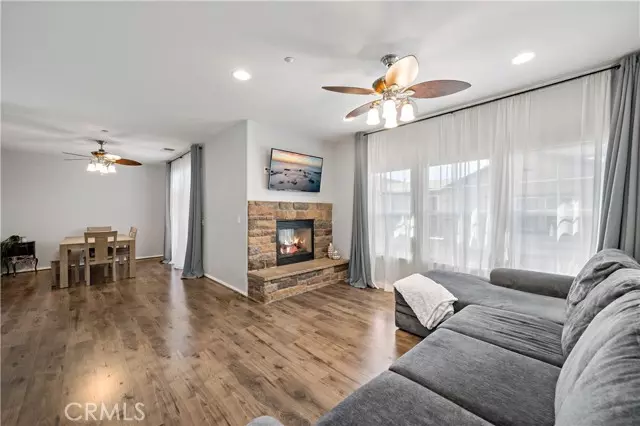$430,100
$424,900
1.2%For more information regarding the value of a property, please contact us for a free consultation.
2 Beds
2 Baths
1,304 SqFt
SOLD DATE : 05/02/2022
Key Details
Sold Price $430,100
Property Type Condo
Listing Status Sold
Purchase Type For Sale
Square Footage 1,304 sqft
Price per Sqft $329
MLS Listing ID SW22059766
Sold Date 05/02/22
Style All Other Attached
Bedrooms 2
Full Baths 2
Construction Status Turnkey
HOA Fees $260/mo
HOA Y/N Yes
Year Built 2006
Lot Size 890 Sqft
Acres 0.0204
Property Description
Beautiful Casa Bella condo with, Two bedrooms, Two full baths, Two car garage, Two outdoor sitting areas, & part of Temecula School district. You will love the Open Concept floor plan! This home features Beautiful Grey toned wood laminate floors throughout the home, Newer carpet on stairs & closets, Custom interior paint, Custom ceiling fans, Beautiful Brick Fireplace, Living area, & Dining area with access to outdoor balcony. The nice size Kitchen has Espresso cabinets, plenty of counter space, pantry, & Tile floors. Down the hallway you will find closet for Washer & Dryer, Guest full bathroom, Nice size secondary bedroom, and Master bedroom. Master bedroom bath offers Double vanity sinks, and Walk in Closet. You can conveniently step out from master bedroom onto second private outdoor sitting area and enjoy the evenings. Community offers Pool, Spa, Playground, Cooking area, and close to Sports park. This home is turnkey and it is a MUST SEE!!
Beautiful Casa Bella condo with, Two bedrooms, Two full baths, Two car garage, Two outdoor sitting areas, & part of Temecula School district. You will love the Open Concept floor plan! This home features Beautiful Grey toned wood laminate floors throughout the home, Newer carpet on stairs & closets, Custom interior paint, Custom ceiling fans, Beautiful Brick Fireplace, Living area, & Dining area with access to outdoor balcony. The nice size Kitchen has Espresso cabinets, plenty of counter space, pantry, & Tile floors. Down the hallway you will find closet for Washer & Dryer, Guest full bathroom, Nice size secondary bedroom, and Master bedroom. Master bedroom bath offers Double vanity sinks, and Walk in Closet. You can conveniently step out from master bedroom onto second private outdoor sitting area and enjoy the evenings. Community offers Pool, Spa, Playground, Cooking area, and close to Sports park. This home is turnkey and it is a MUST SEE!!
Location
State CA
County Riverside
Area Riv Cty-Winchester (92596)
Interior
Interior Features Balcony, Pantry, Recessed Lighting, Tile Counters
Cooling Central Forced Air
Flooring Laminate, Tile, Wood
Fireplaces Type FP in Living Room
Equipment Dishwasher, Disposal, Microwave, Electric Oven, Gas Stove
Appliance Dishwasher, Disposal, Microwave, Electric Oven, Gas Stove
Laundry Inside
Exterior
Parking Features Direct Garage Access
Garage Spaces 2.0
Pool Below Ground, Community/Common, Private, Association
Utilities Available Sewer Connected, Water Connected
View Neighborhood
Total Parking Spaces 2
Building
Story 2
Lot Size Range 1-3999 SF
Sewer Public Sewer
Water Public
Level or Stories 2 Story
Construction Status Turnkey
Others
Acceptable Financing Cash, Conventional, FHA, VA, Submit
Listing Terms Cash, Conventional, FHA, VA, Submit
Special Listing Condition Standard
Read Less Info
Want to know what your home might be worth? Contact us for a FREE valuation!

Our team is ready to help you sell your home for the highest possible price ASAP

Bought with KAREN BEER • COLDWELL BANKER ASSOC BRKR/MUR
"My job is to find and attract mastery-based agents to the office, protect the culture, and make sure everyone is happy! "


