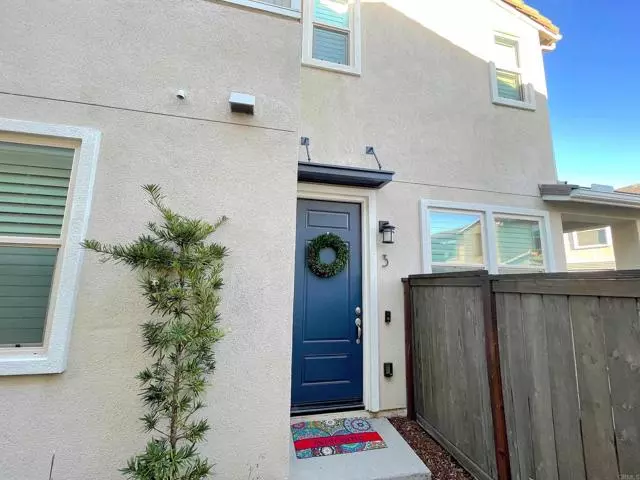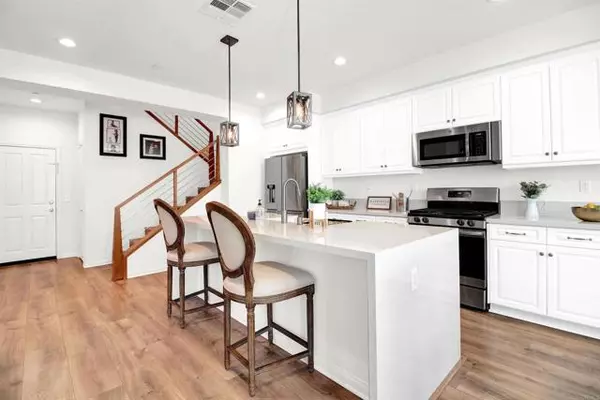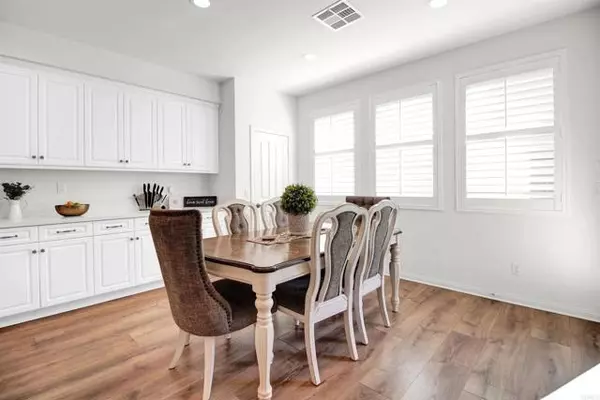$720,000
$720,000
For more information regarding the value of a property, please contact us for a free consultation.
3 Beds
3 Baths
1,681 SqFt
SOLD DATE : 03/11/2022
Key Details
Sold Price $720,000
Property Type Condo
Listing Status Sold
Purchase Type For Sale
Square Footage 1,681 sqft
Price per Sqft $428
MLS Listing ID PTP2201108
Sold Date 03/11/22
Style All Other Attached
Bedrooms 3
Full Baths 3
HOA Fees $125/mo
HOA Y/N Yes
Year Built 2019
Property Description
This turnkey home is immaculately maintained with designer touches throughout. Located in the desirable Village of Escaya community. This light and bright home features an open floor plan with upgrades galore, including luxury vinyl plank flooring throughout the entire home, custom window shutters, custom stair rails and so much more. The spacious kitchen offers beautiful quartz countertops, a large eating waterfall quartz island, and upgraded stainless steel appliances. Along with a large light and bright living room. The master bedroom offers an upgraded master bath with stunning design. The property also comes with a private 2-car attached garage and a tankless water heater. The low maintenance back yard has turf and is perfect for entertaining. The home is situated just a short drive from great eateries, cafes, parks, and has easy access to the 805 freeway. There are numerous walking trails, parks and picnic areas, two dedicated dog parks, sports fields, a resort style community pool, and more. Brand new Elementary School coming soon.
This turnkey home is immaculately maintained with designer touches throughout. Located in the desirable Village of Escaya community. This light and bright home features an open floor plan with upgrades galore, including luxury vinyl plank flooring throughout the entire home, custom window shutters, custom stair rails and so much more. The spacious kitchen offers beautiful quartz countertops, a large eating waterfall quartz island, and upgraded stainless steel appliances. Along with a large light and bright living room. The master bedroom offers an upgraded master bath with stunning design. The property also comes with a private 2-car attached garage and a tankless water heater. The low maintenance back yard has turf and is perfect for entertaining. The home is situated just a short drive from great eateries, cafes, parks, and has easy access to the 805 freeway. There are numerous walking trails, parks and picnic areas, two dedicated dog parks, sports fields, a resort style community pool, and more. Brand new Elementary School coming soon.
Location
State CA
County San Diego
Area Chula Vista (91913)
Building/Complex Name Strata
Zoning R-1:SINGLE
Interior
Cooling Central Forced Air
Laundry Laundry Room
Exterior
Garage Spaces 2.0
Pool Community/Common
View Mountains/Hills, Panoramic, Neighborhood
Total Parking Spaces 2
Building
Lot Description Curbs, Sidewalks
Story 2
Water Public
Level or Stories 2 Story
Schools
Middle Schools Sweetwater Union High School District
High Schools Sweetwater Union High School District
Others
Acceptable Financing Conventional, FHA, VA
Listing Terms Conventional, FHA, VA
Special Listing Condition Standard
Read Less Info
Want to know what your home might be worth? Contact us for a FREE valuation!

Our team is ready to help you sell your home for the highest possible price ASAP

Bought with Loren Sanchez • Coldwell Banker West
"My job is to find and attract mastery-based agents to the office, protect the culture, and make sure everyone is happy! "







