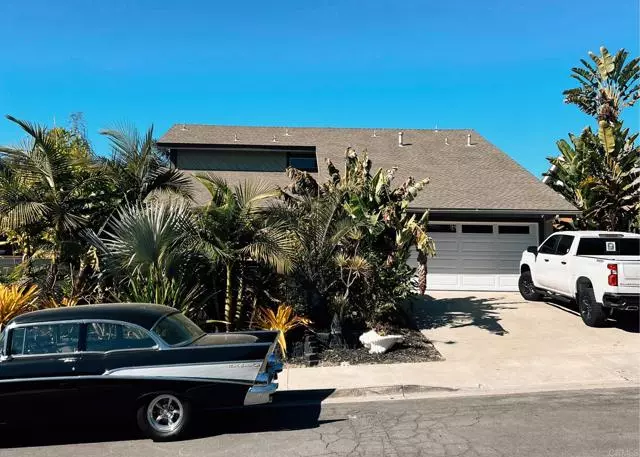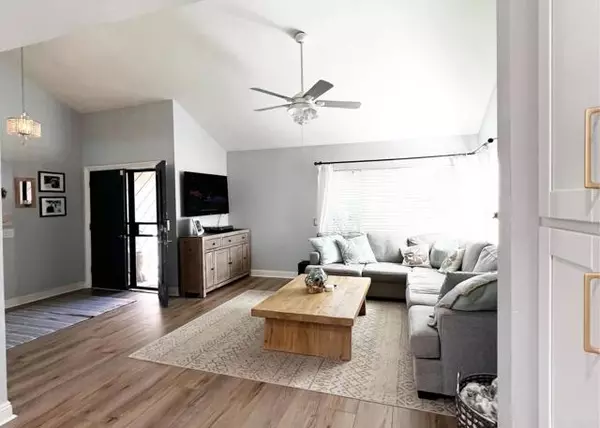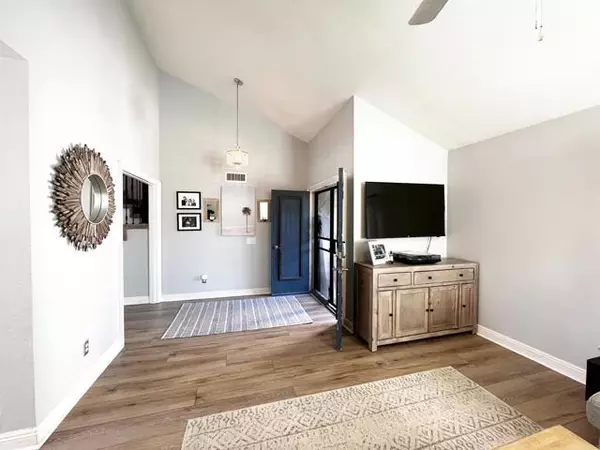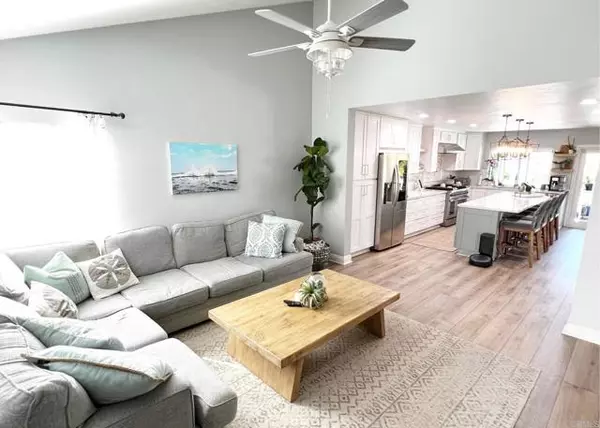$1,230,000
$1,100,000
11.8%For more information regarding the value of a property, please contact us for a free consultation.
4 Beds
3 Baths
2,163 SqFt
SOLD DATE : 03/08/2022
Key Details
Sold Price $1,230,000
Property Type Single Family Home
Sub Type Detached
Listing Status Sold
Purchase Type For Sale
Square Footage 2,163 sqft
Price per Sqft $568
MLS Listing ID NDP2201147
Sold Date 03/08/22
Style Detached
Bedrooms 4
Full Baths 3
Construction Status Updated/Remodeled
HOA Y/N No
Year Built 1980
Lot Size 6,351 Sqft
Acres 0.1458
Property Description
This elegant single family home sits on a private cul-de-sac, just minutes from parks, trails and schools. A private entrance and tropical landscaped grounds invite you into the front courtyard. Upon entrance, you are warmly greeted by fresh new floors and a bright and open floor plan seamlessly connecting the kitchen to the living room and leading to the inviting, entertainers backyard. Meticulous attention to detail is presented in the chefs kitchen. Upstairs youll find a hidden bonus room that provides additional flexibility. The backyard is full of easy to maintain exotic tropical landscape that are all on drip system that requires little to no attention, and a large patio provides plentiful space for entertaining poolside.
This elegant single family home sits on a private cul-de-sac, just minutes from parks, trails and schools. A private entrance and tropical landscaped grounds invite you into the front courtyard. Upon entrance, you are warmly greeted by fresh new floors and a bright and open floor plan seamlessly connecting the kitchen to the living room and leading to the inviting, entertainers backyard. Meticulous attention to detail is presented in the chefs kitchen. Upstairs youll find a hidden bonus room that provides additional flexibility. The backyard is full of easy to maintain exotic tropical landscape that are all on drip system that requires little to no attention, and a large patio provides plentiful space for entertaining poolside.
Location
State CA
County San Diego
Area Oceanside (92056)
Zoning Residentia
Interior
Interior Features Beamed Ceilings, Pantry, Recessed Lighting, Stone Counters, Two Story Ceilings
Heating Natural Gas
Flooring Carpet, Linoleum/Vinyl, Tile
Fireplaces Type FP in Family Room, Gas
Laundry Closet Full Sized
Exterior
Parking Features Direct Garage Access, Garage - Two Door, Garage Door Opener
Garage Spaces 2.0
Fence Wood
Pool Below Ground, Private, Heated
Utilities Available Cable Connected, Electricity Connected, See Remarks
View Pool, Peek-A-Boo
Roof Type Shingle
Total Parking Spaces 4
Building
Lot Description Cul-De-Sac, Curbs, Sidewalks, Landscaped
Lot Size Range 4000-7499 SF
Sewer Public Sewer
Water Public
Architectural Style Contemporary
Level or Stories 2 Story
Construction Status Updated/Remodeled
Schools
Elementary Schools Vista Unified School District
Middle Schools Vista Unified School District
High Schools Vista Unified School District
Others
Acceptable Financing Cash, Conventional, FHA
Listing Terms Cash, Conventional, FHA
Special Listing Condition Standard
Read Less Info
Want to know what your home might be worth? Contact us for a FREE valuation!

Our team is ready to help you sell your home for the highest possible price ASAP

Bought with Daren Preece • Pacific Sotheby's Int'l Realty
"My job is to find and attract mastery-based agents to the office, protect the culture, and make sure everyone is happy! "







