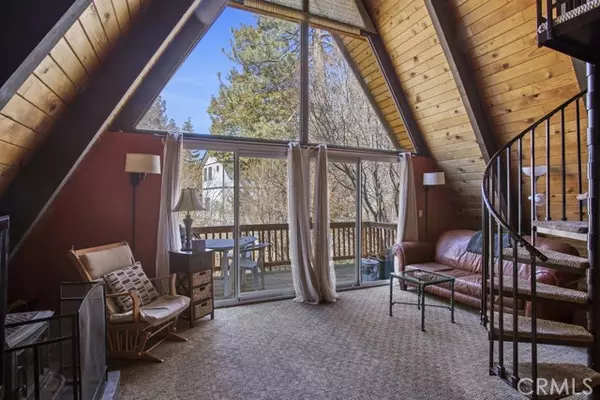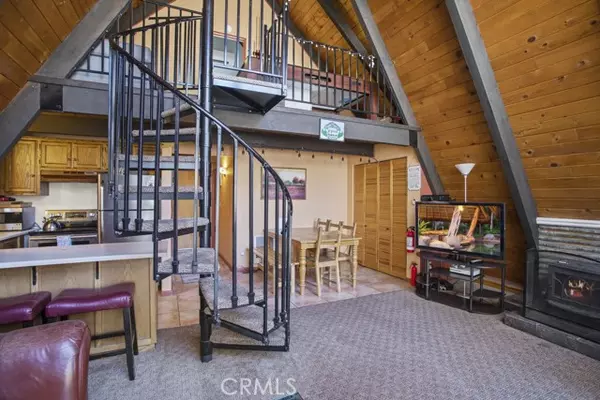$351,000
$315,000
11.4%For more information regarding the value of a property, please contact us for a free consultation.
2 Beds
1 Bath
896 SqFt
SOLD DATE : 04/20/2022
Key Details
Sold Price $351,000
Property Type Single Family Home
Sub Type Detached
Listing Status Sold
Purchase Type For Sale
Square Footage 896 sqft
Price per Sqft $391
MLS Listing ID SW22053145
Sold Date 04/20/22
Style Detached
Bedrooms 2
Full Baths 1
Construction Status Repairs Cosmetic
HOA Y/N No
Year Built 1968
Lot Size 3,500 Sqft
Acres 0.0803
Property Description
No filters needed because this home has the perfect backdrop, inside and out, necessary to capture those once in a lifetime memories that every family wants. The minute you walk into this 1968 build home, with 896 sq.ft. of living space, you immediately feel comfortable, welcomed and relaxed. Sitting beside your cast iron wood burning stove, with the chill of the air outside, watching your favorite show or reading your favorite book, allows you to wind down and forget about the hustle and bustle of the world outside. The tongue and groove A-framed ceiling creates the atmosphere of a true cabin feel. The huge ceiling to floor windows and/or expansive back deck allows you to overlook the beauty of the serene backyard with seasonal stream cascading through. The sounds of nature can be heard throughout the home and the fragrant smells of the mountain are a constant reminder of how beautiful life can be. After the day is done, feel free to retire in either the downstairs main level bedroom which easily accommodates a queen size bed, or the upstairs bedroom which currently accommodates a full size and twin bunk bed. Either bedroom provides privacy and quiet for a peaceful night of rest. A loft area also allows the young or young at heart kids to enjoy a competitive game on the multi-game table, where the sounds of laughter breathe life into the home. The main level kitchen is extremely workable providing easy access for family dinners in the adjoining dining area, living area and/or back deck. After dinner, enjoy a leisurely stroll down the street to the stunning seasonal lake ar
No filters needed because this home has the perfect backdrop, inside and out, necessary to capture those once in a lifetime memories that every family wants. The minute you walk into this 1968 build home, with 896 sq.ft. of living space, you immediately feel comfortable, welcomed and relaxed. Sitting beside your cast iron wood burning stove, with the chill of the air outside, watching your favorite show or reading your favorite book, allows you to wind down and forget about the hustle and bustle of the world outside. The tongue and groove A-framed ceiling creates the atmosphere of a true cabin feel. The huge ceiling to floor windows and/or expansive back deck allows you to overlook the beauty of the serene backyard with seasonal stream cascading through. The sounds of nature can be heard throughout the home and the fragrant smells of the mountain are a constant reminder of how beautiful life can be. After the day is done, feel free to retire in either the downstairs main level bedroom which easily accommodates a queen size bed, or the upstairs bedroom which currently accommodates a full size and twin bunk bed. Either bedroom provides privacy and quiet for a peaceful night of rest. A loft area also allows the young or young at heart kids to enjoy a competitive game on the multi-game table, where the sounds of laughter breathe life into the home. The main level kitchen is extremely workable providing easy access for family dinners in the adjoining dining area, living area and/or back deck. After dinner, enjoy a leisurely stroll down the street to the stunning seasonal lake area where you can witness local wildlife in their element, or take advantage of the park area and let the kids run off their energy on the playground. This home and its neighborhood has everything to offer! Dont wait on this one!
Location
State CA
County San Bernardino
Area Running Springs (92382)
Zoning HT/RS
Interior
Interior Features Balcony, Beamed Ceilings, Formica Counters, Living Room Balcony, Partially Furnished, Two Story Ceilings
Heating Natural Gas
Cooling Wall/Window, Dual
Flooring Carpet, Tile
Fireplaces Type FP in Living Room
Equipment Disposal, Dryer, Microwave, Refrigerator, Washer
Appliance Disposal, Dryer, Microwave, Refrigerator, Washer
Laundry Closet Full Sized
Exterior
Exterior Feature Wood, Glass
Utilities Available Cable Connected, Electricity Connected, Natural Gas Connected, Sewer Connected, Water Connected
View Mountains/Hills, Creek/Stream, Neighborhood
Roof Type Composition
Total Parking Spaces 2
Building
Story 2
Lot Size Range 1-3999 SF
Sewer Public Sewer
Water Public
Architectural Style Cottage
Level or Stories 2 Story
Construction Status Repairs Cosmetic
Others
Acceptable Financing Cash, Conventional, VA, Cash To New Loan, Submit
Listing Terms Cash, Conventional, VA, Cash To New Loan, Submit
Special Listing Condition Standard
Read Less Info
Want to know what your home might be worth? Contact us for a FREE valuation!

Our team is ready to help you sell your home for the highest possible price ASAP

Bought with NON LISTED AGENT • NON LISTED OFFICE
"My job is to find and attract mastery-based agents to the office, protect the culture, and make sure everyone is happy! "







