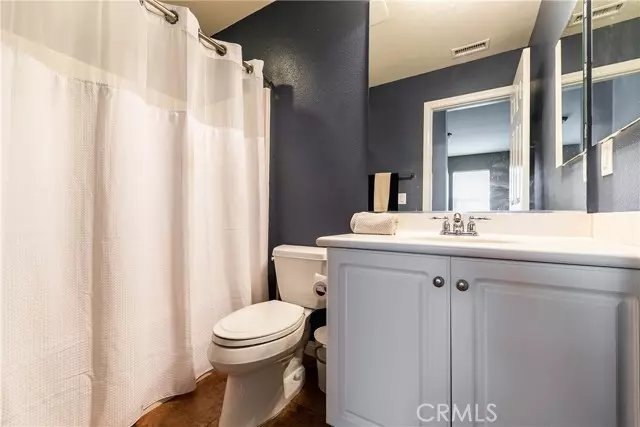$700,000
$700,000
For more information regarding the value of a property, please contact us for a free consultation.
4 Beds
3 Baths
3,724 SqFt
SOLD DATE : 03/17/2022
Key Details
Sold Price $700,000
Property Type Single Family Home
Sub Type Detached
Listing Status Sold
Purchase Type For Sale
Square Footage 3,724 sqft
Price per Sqft $187
MLS Listing ID SW22015639
Sold Date 03/17/22
Style Detached
Bedrooms 4
Full Baths 3
Construction Status Turnkey
HOA Y/N No
Year Built 2006
Lot Size 7,841 Sqft
Acres 0.18
Property Description
This beautiful home is in the sought after Adeline's Farm community and has much to offer! As you enter the home, you have a spacious formal living/dining room with a bonus den/office nearby and main level full bathroom! Continue into the family room, featuring a fireplace, ceiling fan and oversized neutral tile. The family room opens up to the large updated kitchen, equipped with white quartz counters, center island, breakfast bar, white cabinets, and built-in appliances. Just off the kitchen is another dining area and laundry room. Upstairs you have a huge loft with desk nooks, great for creative activities for the kids! The spacious master suite has his/her closets, dual sinks, large soaking tub and shower. The remaining 3 bedrooms and another full bathroom are just down the hall. Enjoy quality time in the backyard, featuring a concrete patio, grass lawn, landscaping and pergola area. This home is also within the Temecula School District and is close to community parks, walking trails, shopping and restaurants!
This beautiful home is in the sought after Adeline's Farm community and has much to offer! As you enter the home, you have a spacious formal living/dining room with a bonus den/office nearby and main level full bathroom! Continue into the family room, featuring a fireplace, ceiling fan and oversized neutral tile. The family room opens up to the large updated kitchen, equipped with white quartz counters, center island, breakfast bar, white cabinets, and built-in appliances. Just off the kitchen is another dining area and laundry room. Upstairs you have a huge loft with desk nooks, great for creative activities for the kids! The spacious master suite has his/her closets, dual sinks, large soaking tub and shower. The remaining 3 bedrooms and another full bathroom are just down the hall. Enjoy quality time in the backyard, featuring a concrete patio, grass lawn, landscaping and pergola area. This home is also within the Temecula School District and is close to community parks, walking trails, shopping and restaurants!
Location
State CA
County Riverside
Area Riv Cty-Winchester (92596)
Zoning SP ZONE
Interior
Cooling Central Forced Air
Fireplaces Type FP in Dining Room
Equipment Dishwasher, Disposal, Microwave, Refrigerator, Gas Range
Appliance Dishwasher, Disposal, Microwave, Refrigerator, Gas Range
Laundry Laundry Room, Inside
Exterior
Parking Features Direct Garage Access, Garage
Garage Spaces 3.0
Fence Average Condition
Utilities Available Sewer Connected
View Neighborhood
Total Parking Spaces 3
Building
Lot Description Sidewalks
Story 2
Lot Size Range 7500-10889 SF
Sewer Public Sewer
Water Public
Architectural Style Traditional
Level or Stories 2 Story
Construction Status Turnkey
Others
Acceptable Financing Cash, Conventional, VA
Listing Terms Cash, Conventional, VA
Special Listing Condition Standard
Read Less Info
Want to know what your home might be worth? Contact us for a FREE valuation!

Our team is ready to help you sell your home for the highest possible price ASAP

Bought with Hei Yam • Realty Rx
"My job is to find and attract mastery-based agents to the office, protect the culture, and make sure everyone is happy! "






