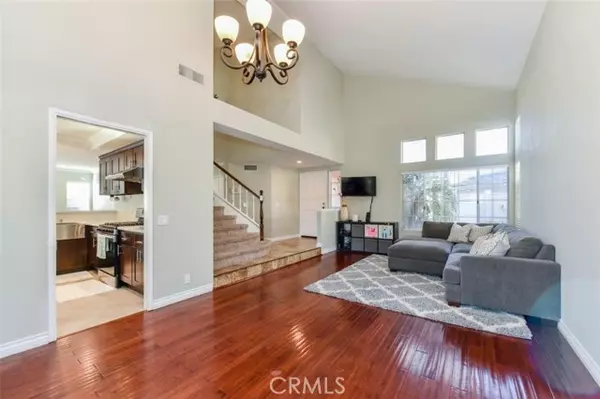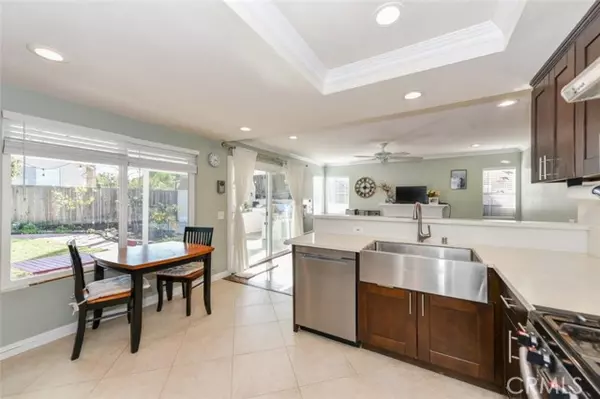$910,000
$896,888
1.5%For more information regarding the value of a property, please contact us for a free consultation.
4 Beds
3 Baths
1,763 SqFt
SOLD DATE : 03/30/2022
Key Details
Sold Price $910,000
Property Type Single Family Home
Sub Type Detached
Listing Status Sold
Purchase Type For Sale
Square Footage 1,763 sqft
Price per Sqft $516
Subdivision Oceanside
MLS Listing ID PW22037241
Sold Date 03/30/22
Style Detached
Bedrooms 4
Full Baths 2
Half Baths 1
HOA Fees $105/mo
HOA Y/N Yes
Year Built 1989
Lot Size 8,016 Sqft
Acres 0.184
Property Description
Sigle family home on a cul-de-sac premium lot in Rancho del Oro. Desirable floor plan with family room open to kitchen. Huge backyard with many vegetations and children playing build-ups. Entry/living room and dining room boast high-vaulted ceilings. Wood flooring throughout. Fireplace at family room. Master BR has mirrored wardrobe doors, dual sinks and separate tub. Fully kitchen remodeled 4 years ago including cabinets with soft-close drawers, quartz countertops, range/stove, range hood, large stainless steel farmhouse sink, dishwasher, kitchen flooring & recessed lights. Fully re-piped by licensed plumbers with transferable warranty. Other upgrades are Toto toilets, crown mouldings, smart thermostat, ceiling fan in family room, chandelier lighting, ceiling fans with lights in all bedrooms, dual-panned vinyl windows. 2nd bathroom has a skylight and a walk-in closet at master BR. Low water xeriscape in front hill. Stainless steel BBQ grill stand. Gated garden veggie bed, new drip irrigation for garden planters and trees. Paved side and backyard. 3-Car attached garage and long driveway. Several public parking spaces at cul-de-sac turnaround up front.
Sigle family home on a cul-de-sac premium lot in Rancho del Oro. Desirable floor plan with family room open to kitchen. Huge backyard with many vegetations and children playing build-ups. Entry/living room and dining room boast high-vaulted ceilings. Wood flooring throughout. Fireplace at family room. Master BR has mirrored wardrobe doors, dual sinks and separate tub. Fully kitchen remodeled 4 years ago including cabinets with soft-close drawers, quartz countertops, range/stove, range hood, large stainless steel farmhouse sink, dishwasher, kitchen flooring & recessed lights. Fully re-piped by licensed plumbers with transferable warranty. Other upgrades are Toto toilets, crown mouldings, smart thermostat, ceiling fan in family room, chandelier lighting, ceiling fans with lights in all bedrooms, dual-panned vinyl windows. 2nd bathroom has a skylight and a walk-in closet at master BR. Low water xeriscape in front hill. Stainless steel BBQ grill stand. Gated garden veggie bed, new drip irrigation for garden planters and trees. Paved side and backyard. 3-Car attached garage and long driveway. Several public parking spaces at cul-de-sac turnaround up front.
Location
State CA
County San Diego
Community Oceanside
Area Oceanside (92056)
Zoning R1
Interior
Cooling Central Forced Air
Fireplaces Type FP in Family Room
Laundry Garage
Exterior
Garage Spaces 3.0
View Neighborhood
Total Parking Spaces 3
Building
Lot Description Sidewalks
Story 2
Lot Size Range 7500-10889 SF
Sewer Public Sewer
Water Public
Level or Stories 2 Story
Schools
Elementary Schools Oceanside Unified School District
Middle Schools Oceanside Unified School District
High Schools Oceanside Unified School District
Others
Monthly Total Fees $108
Acceptable Financing Cash, Cash To New Loan
Listing Terms Cash, Cash To New Loan
Special Listing Condition Standard
Read Less Info
Want to know what your home might be worth? Contact us for a FREE valuation!

Our team is ready to help you sell your home for the highest possible price ASAP

Bought with Scott Lytle • Agentinc
"My job is to find and attract mastery-based agents to the office, protect the culture, and make sure everyone is happy! "






